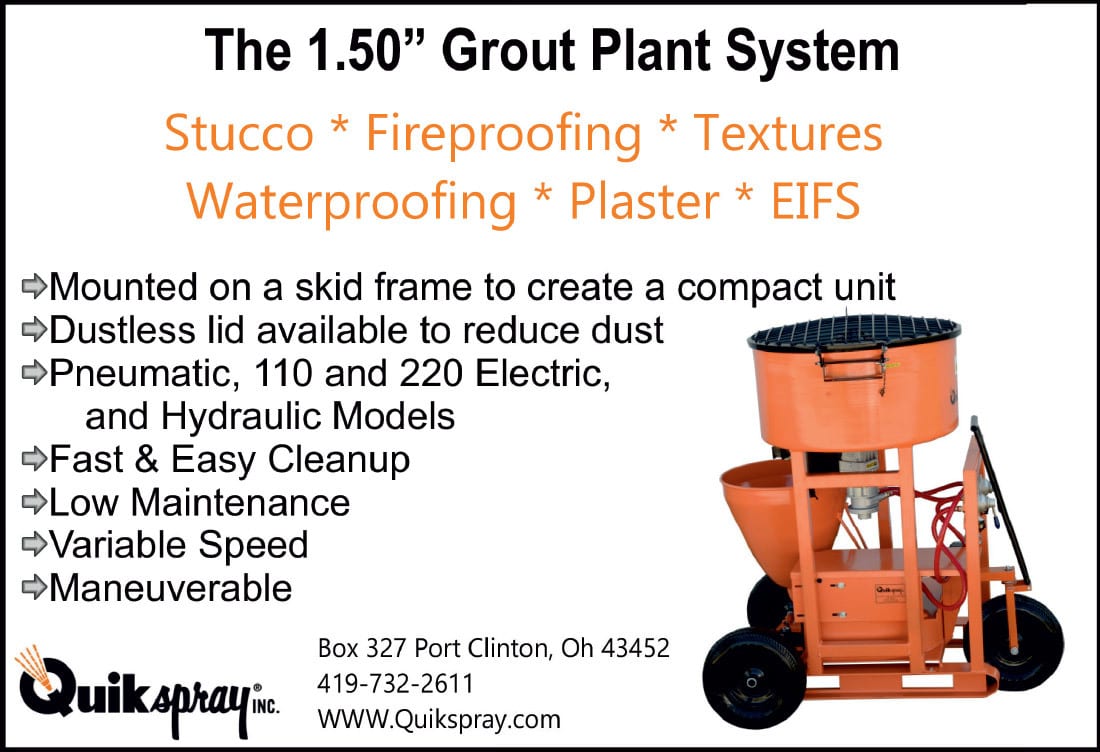Energy Retrofits
the way Forward for North America’s Built Environment
Building envelope key focus of holistic strategy. By Chad Holmes
Why Retrofit?
Deep energy renovations of commercial and multi-unit residential buildings are critical if cities want to tackle their climate emissions on a large scale. Energy renovation could provide up to 55 percent of the Green House Gas (GHG) emissions reductions needed to meet 2030 targets, aligning cities with a 1.5 degrees C trajectory. Recently, federal leaders in both the United States and Canada have announced initiatives that will simultaneously help meet environmental protection targets as well as drive post-pandemic economic recovery.
Presently, renovation rates are 1 to 2 percent of the building stock per year, with an average energy use intensity (EUI) reduction of less than 15 percent; to make a significant impact, EUI reductions should be between 30 to 50 percent1. For these changes to happen, energy codes must add measures to strengthen energy reduction while not raising resultant emissions. Also, policy development around energy retrofits and the adoption of high-performance Net Zero buildings need to be accelerated. Where codes and policy changes are not enough, project teams and R&D investments require government support to enhance building technologies and materials.
Throughout North America, model energy codes are evolving for higher energy efficiency. Local code adoption and policy development have also strengthened their position on energy reduction targets, adopting building retrofit requirements. For example, in 2019 New York City passed the Climate Mobilization Act, including a series of bills setting specific retrofit requirements and emissions limits (Bill 1253, Local Law 97 of 2019) and additional financing for sustainable retrofits (Bill 12520).
In addition to energy and emissions conservations, building retrofits improve occupant health and comfort. In many cases, existing buildings are poorly insulated, or not insulated at all, and leaky, resulting in excess heat loss and reduced thermal comfort. Mechanical systems are often outdated and inefficient, requiring constant maintenance. In this way, improvements to indoor health and comfort can also be vital drivers for building renewal investment.
Where to Start?
Existing older buildings will typically have little to no insulation within the envelope, resulting in excess heat loss and increased energy consumption. More importantly, they often don’t have any water-resistive and air barriers, making them very leaky and further increasing energy losses. The addition of insulation in exterior walls and roofs, combined with an appropriate air barrier system, is integral to improving building performance, reducing leaks, and creating more comfortable indoor environments.
Material selection for the building envelope is key. Stone wool insulation solutions (batt, semi-rigid and rigid board for continuous insulation) are an ideal option for myriad reasons, including the most obvious one—superior performance in improving thermal efficiency. Buildings with stone wool insulation can see up to 70 percent reduction in heating and cooling costs. Beyond that, the other benefits of specifying stone wool insulation for the building envelope include greater protection from fire, noise, and moisture, each of which can adversely affect the integrity of the building’s structure and long-term durability as well as the health and wellbeing of its occupants.
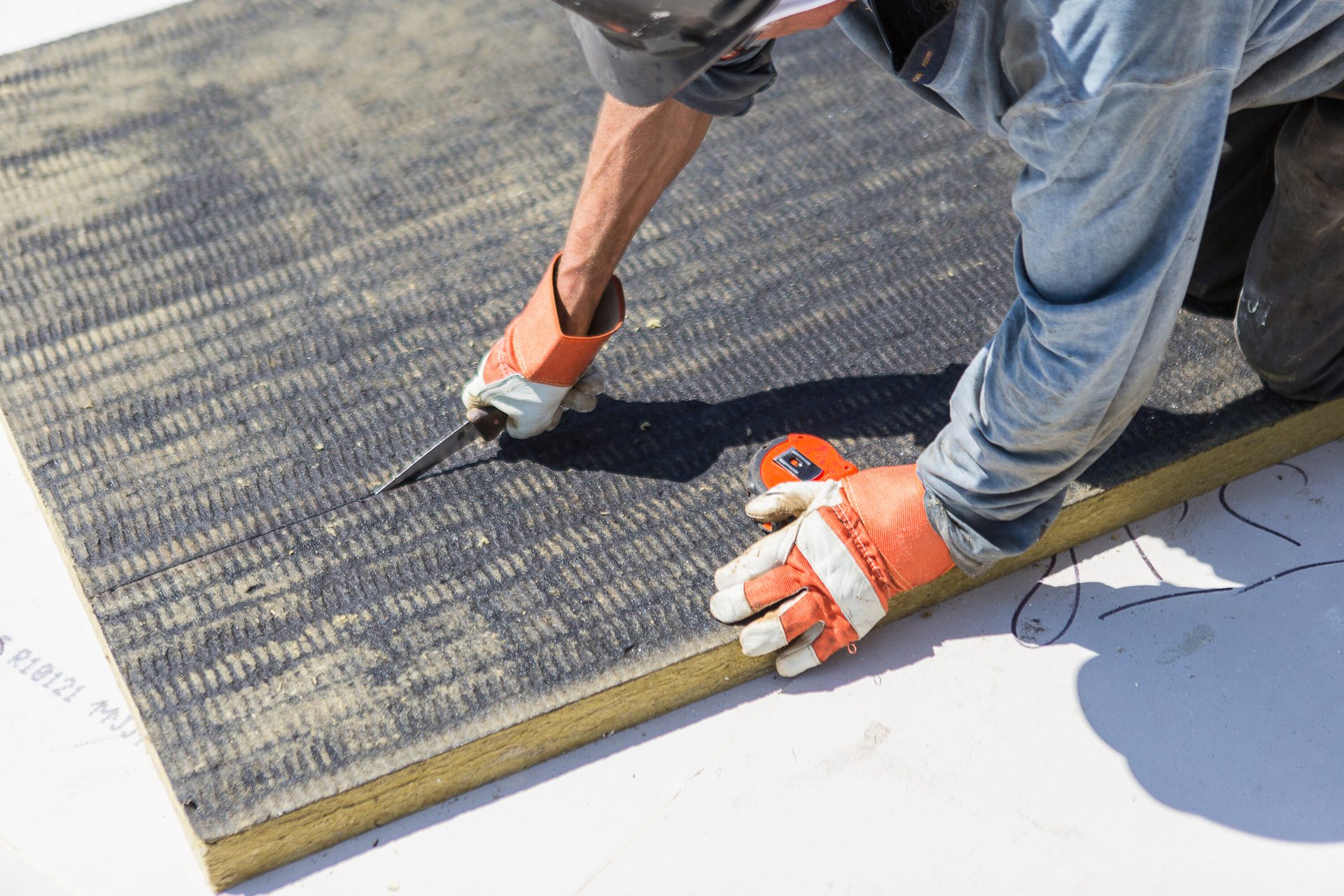
Although increasing the thermal performance to current standards may not be necessary when conducting roof renovations, it can be critical for energy savings. Depending on the retrofit strategy, this may be achieved by adding a few additional inches of insulation over the existing roof, or it may require a full re-roof (tear-off).
All Retrofits are Not the Same
Each building retrofit comes with unique conditions and challenges, requiring a holistic and long-term planning approach to ensure a project achieves its overall goals and specific targets. A comprehensive plan should include auditing the building's existing conditions, assessing potential energy conservation measures that will be applied, analyzing cost and long-term capital requirements, and understanding the social and economic effects on the building occupants (current and future).
Though energy conservation is the primary driver for most large-scale retrofits today, there will be some other consistent criteria that should be considered in different types of commercial retrofits. Many are driven by the needs of the occupants. For example:
- Office Buildings: Evidence shows that an office building’s indoor environmental quality (just like office ergonomics) will impact the long-term health and performance of employees; controlling noise with a proper acoustical insulation plan will protect their health and improve productivity.
- Schools: Student performance is also closely linked to the building’s indoor environment; receiving natural light during the day will help students sleep better at night, and while colder environments tend to improve concentration, once it exceeds a comfortable level, it will create a negative effect on student performance.
- Hotels: A positive guest experience can rely as much on physical comfort and noise control—both in guest rooms as well as common areas—as it does on the building’s aesthetics; if design is an important criterion in a hotel’s retrofit, it need not be sacrificed for the sake of thermal or sound performance by the building envelope; new solutions in stone wool insulation products can satisfy both requirements.
In addition to thermal efficiency and occupant comfort, planning for energy retrofits should also factor in the building’s needs for durability and constructability. One of the critical benefits of retrofitting buildings is that we can increase their lifespan. The added longevity and durability of an enclosure and the energy savings they create are a way to justify the upfront costs. Assessing the primary water, air and thermal control layers is part of the considerations for a durable enclosure. It is critical to ensure that appropriate drainage and drying measures, and vapor diffusion control considerations are in place, as poorly designed retrofits may lead to unintended moisture damage.
The constructability of a retrofit relates to the ease with which the retrofit strategy is installed and executed. With that, it also encompasses the total cost of implementation and the amount of occupant disturbance. Therefore, upgrading the building enclosure can bring different constructability challenges, depending on the building site and existing condition and the strategies applied will vary and cannot necessarily be applied on all projects in the same manner.
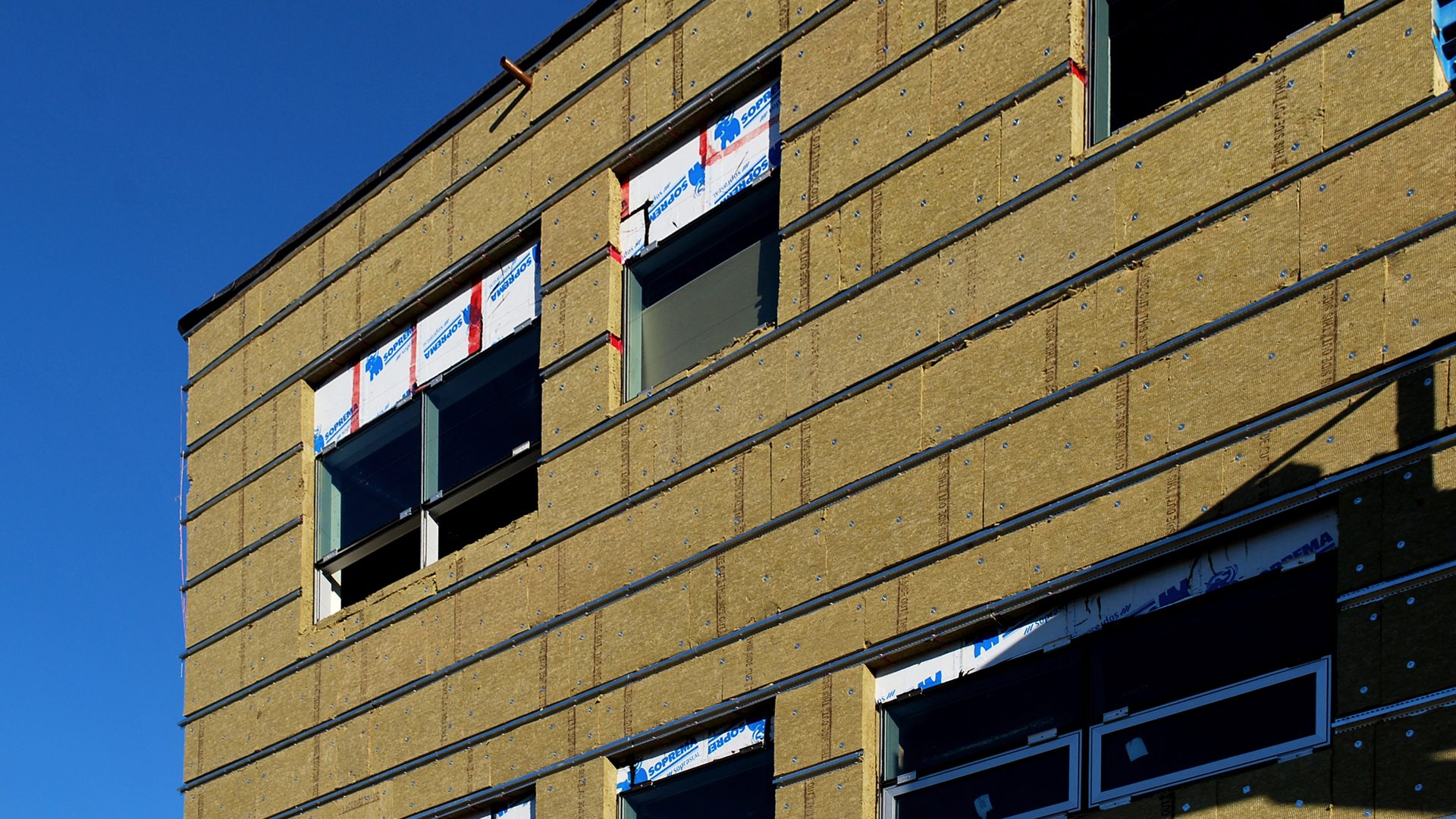
Increasingly architects, specifiers and builders recognize the superior thermal performance of CI on a building’s exterior; CI with stone wool rigid boards also provides additional protection from moisture, fire and noise.
The Performance of a Building Envelope is Only as Good as the Sum of its Parts
The various applications within the building envelope each have unique requirements that support the building’s goals for thermal efficiency, durability, and constructability.
Exterior wall insulation:
- Thermal Efficiency: Increasingly architects, specifiers and builders recognize the superior thermal performance of continuous insulation on a building’s exterior; it’s important to consider the selections for cladding and attachments as they will impact the performance of the CI system; there are numerous generic and proprietary cladding support systems designed for use with exterior insulation; while each system is different, the approach often has continuous framing, intermittent clip and rail, direct fastening with screws, or other engineered systems.
- Durability: Upgrades to the exterior side of the enclosure allows for new water control strategies to be applied—limiting the amount of moisture that passes through the insulation—as well as improvements to its temperature gradient. The type of exterior insulation will play a role in the overall performance of this system. A vapor impermeable insulation may reduce the drying potential of the wall assembly, causing moisture-related concerns. In these cases, take extreme caution to add enough exterior insulation to avoid these problems. When using vapor permeable exterior insulation such as stone wool, increased drying potential, and outward drying is possible as the insulation will not trap moisture within the assembly.
- Constructability: for exterior insulation, standard attachment strategies such as continuous girts, or clip and rail systems, are usually the easiest to install; they don't require new training for contractors, and there is a perceived lower risk of failure. More modern attachment strategies, such as thermally broken clip systems or direct fastening, while gaining traction, may require additional analysis and contractor training.
It’s also important to note that a rainscreen over-cladding system using stone wool insulation can use various substrates, providing versatility and design freedom for architects and designers. Depending on the cladding type and weight, the overall desired insulation performance, and thickness, they can be accommodated with either thermally broken intermittent clip and girt systems, or directly fastened through the stone wool insulation. Likewise, over-cladding solutions using stone wool insulation provide versatility in design and cladding options along with additional fire resistance. Non-combustible stone wool insulation has a flame spread index and smoke development index of 0. It does not trigger assembly testing, such as NFPA 285, even near other buildings, such as in dense metropolitan markets.
Interior wall insulation:
- Thermal efficiency: The potential for thermal bridging increases when choosing to use an interior insulated retrofit strategy rather than insulating on the exterior. Interior insulation strategies can either include direct-fastening insulation, adding insulation between wood or steel studs, or a combination. However, this strategy does not mitigate large thermal bridges such as floor slabs, and often increases the thermal bridge. To account for these large thermal bridges, consider floor and roof insulation around the walls’ perimeter, although these are not as effective as an exterior insulation solution. When working on the enclosure's interior side, ensuring continuity of the materials and their transitions is more complex, requiring attention to assembly detailing.
- Durability: Interior retrofits are often a solution for buildings with limited lot lines or where the exterior aesthetic requires preservation for historical reasoning or client requests. However, an interior retrofit comes with additional performance and durability considerations due to the insulation's location and the potential for interstitial condensation. In these cases, airtightness is crucial to reducing the transfer of moist air through the assembly. Even with an interior retrofit strategy, exterior work still may be required; for example, ensuring there are appropriate overhangs and drip edges to limit water exposure, fixing the existing cladding if applicable, or updating windows and doors.
- Constructability: Typically, an interior retrofit can be considered a more straightforward installation than exterior retrofits. The additional insulation weight is carried by the internal floor structure and held in place with non-structural elements, making structural considerations and lightening external safety requirements. However, interior retrofits will have a level of occupant disturbance. If residents live in the building, there may be associated costs to ensure their health and safety.
Masonry walls have unique challenges. Existing masonry buildings are often a target for interior retrofits due to façade preservation requirements. Historically, masonry walls vary in thickness, consisting of multiple wythes (layers) of brick that range in quality—the exterior wythes will be of higher quality than the interior wythes. Masonry walls are heavy and porous, allowing them to store moisture. Because older masonry walls often do not have insulation, the wall's energy transfer makes them dry inefficiently. Therefore, adding interior insulation will change the wall assembly's temperature gradient, which can be detrimental in winter conditions.
For example, internal insulation layers will create a sizeable temperature drop, cooling the brick and potentially causing freeze-thaw damage. Also, masonry walls often do not have a dedicated air barrier system and can be very leaky. Therefore, airtightness is vital for the retrofit design, especially since interior air leakage can condense on the cold brick and cause potential moisture concerns and mold on the newly created interior finishes. Similar conditions apply to other mass-type walls such as pre-cast concrete, tilt-up, or concrete masonry unit where there is no existing insulation. In these situations, building science experts advise using semi-rigid stone wool insulation boards for a continuous interior layer of insulation. The dual-density characteristic of semi-rigid stone wool boards provides a soft backside enabling an easier install against uneven surfaces and a higher-density exterior surface for a more robust exterior finish.
When retrofitting mass walls on the interior with stone wool insulation, use in combination with a capillary break between the masonry and insulation, in addition to an interior smart vapor retarder. Create a capillary break using a vapor permeable, liquid-applied, air and water-resistive barrier, or a gap up to 10 mm between the insulation and the substrate. For interior vapor control, a smart membrane is best. A smart vapor retarder is a membrane that transitions in vapor permeability depending on the surrounding relative humidity. In this case, it will assist with inward drying when necessary. For airtightness, the WRB and interior membrane, taped and sealed, can serve as the primary and secondary air barrier system critical to ensure airtightness requirements to limit moisture-related risks.
Challenges with the constructability of interior insulation systems on masonry walls are often design related. The enclosure is usually required to be thinner, to not take up more than necessary interior space. It may require the ability to be easily disassembled without damages to the existing substrate.
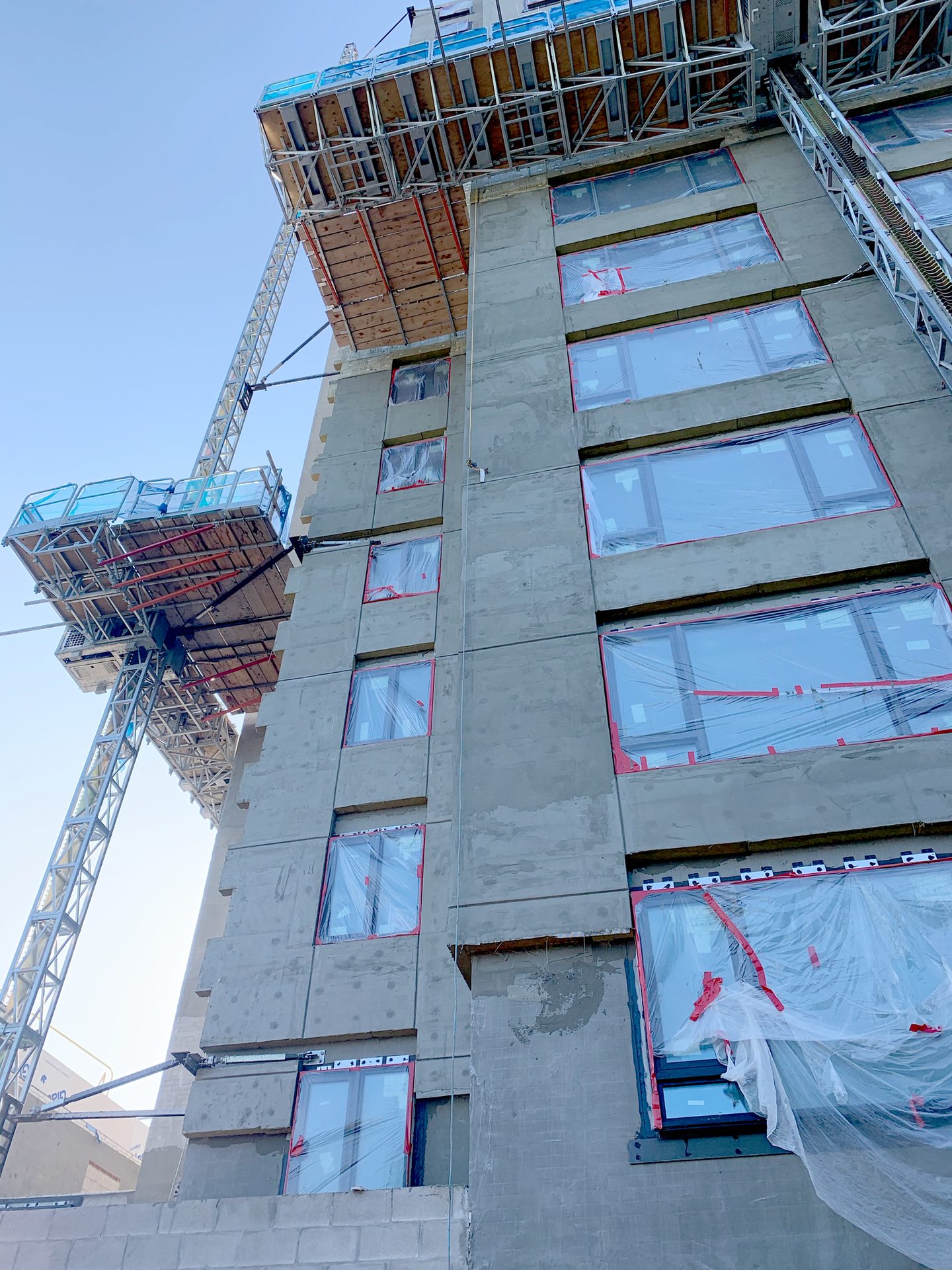
The cladding design includes a six-inch thick stone wool EIFS system, chosen for its non-combustibility (important given the vulnerability of the senior-aged occupants), the excellent moisture control offered by both the stone wool and the unique, built-in drainage layer cut into the back side of the insulation, as well as the liquid applied water resistive barrier used in the EIFS system.
Ken Soble Tower in Hamilton, Ontario, Canada
The Ken Soble Tower project sought to rehabilitate a post-war apartment building in Hamilton, Ontario. The building was completely upgraded, inside and out, to achieve Passive House standard. The building overhaul would include nearly every facet of the building from the building envelope, mechanical systems, electrical, plumbing, and safety systems to interior upgrades to its 146 units to support aging in place, accessibility, comfort, and overall improvement of the occupant experience. The cladding design includes a six-inch thick stone wool EIF system. Architects chose EIFS due to the non-combustibility (important given the vulnerability of the senior-aged occupants), the excellent moisture control offered by both the stone wool and the unique, built-in drainage layer cut into the back side of the insulation, as well as the liquid applied water resistive barrier used in the EIFS.
In all, 50,000 square feet of stone wool insulation was incorporated into the new façade, helping to realize the R-38 effective R-value required to achieve EnerPHIT Passive house certification, while reducing greenhouse gas emissions by an impressive 94 percent.
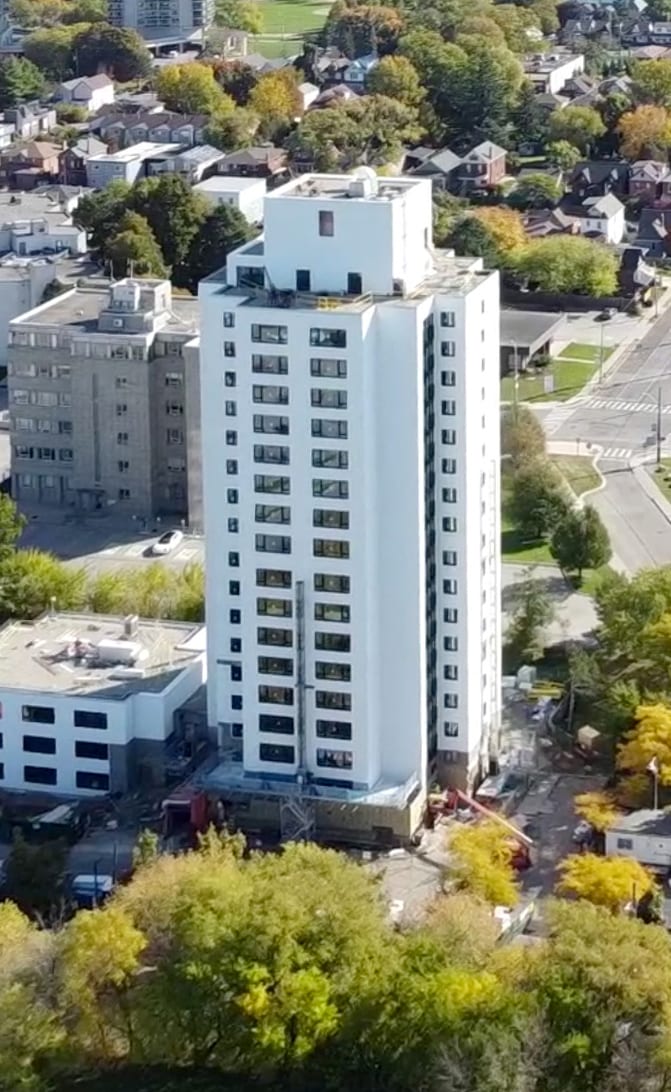
The tight and super-insulated building envelope on the retrofitted Ken Soble Tower created a more resilient building, able to stand up to harsher conditions as a result of climate change in the region, effectively future proofing the building and better protecting its senior residents.
References
- IEA (2020), Building Envelopes, IEA, Paris https://www.iea.org/reports/building-envelopes
Images courtesy of ROCKWOOL.
Chad Holmes is the marketing and brand manager for ROCKWOOL in North America. He has worked closely on acoustical programs at ROCKWOOL, advocating on their importance and relevance to modern construction. He can be reached at chad.holmes@rockwool.com.
