Rainscreen
Product Focus on
Product Focus on
— Framing Systems—
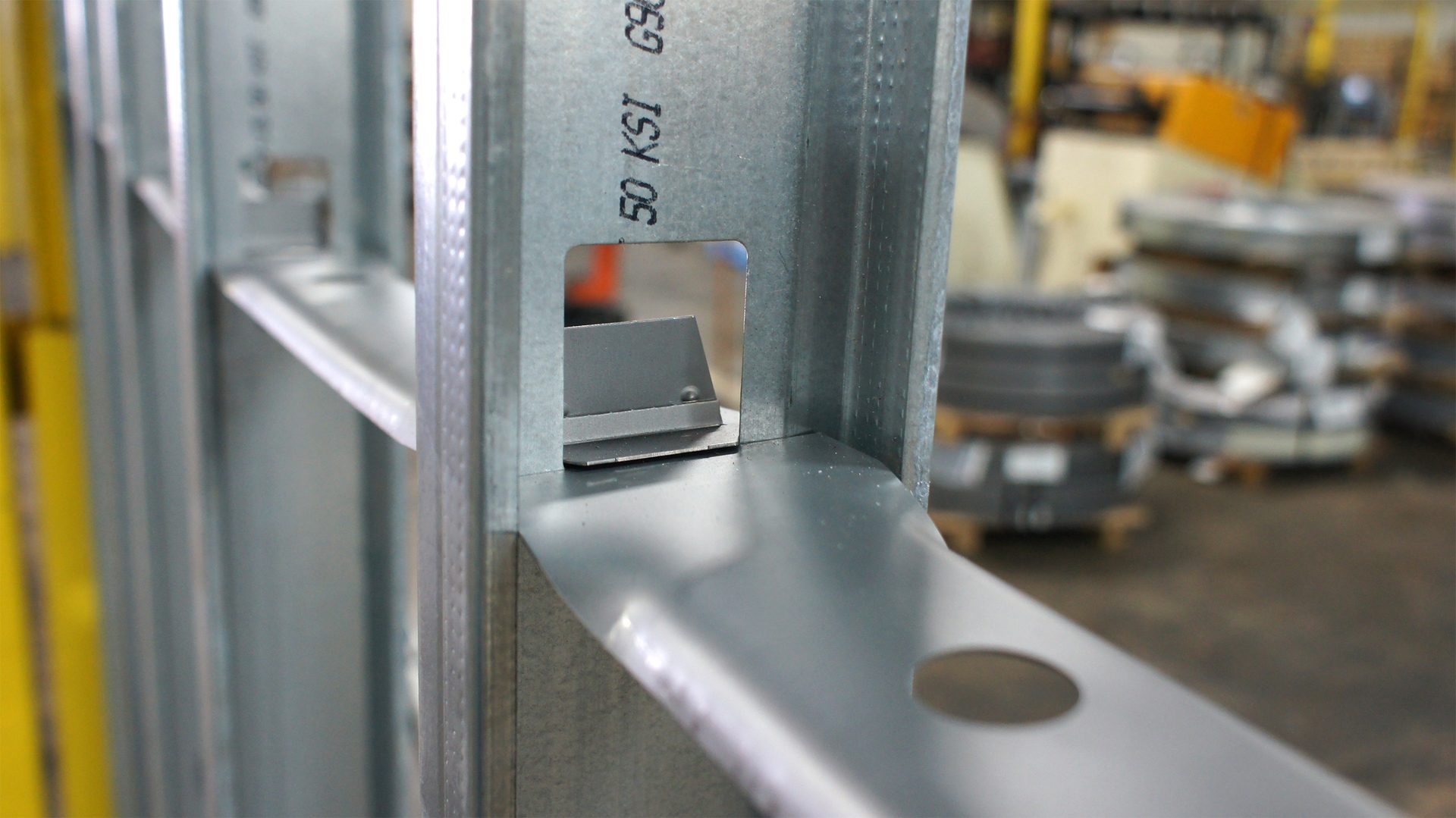
Bridging Bar
Flex-Ability Concepts
Snap Lock is designed to be installed as the wall is being framed. In essence, stud spacing is accomplished by the product. The bridging bar has a starter clip that can be used in the first stud of a run. A screw at the beginning and at the end of a run are the only screws needed no matter the length of the run. Other bridging products require clips and screws at every stud. The product is available in 20- or 16-gauge steel and 16- or 24-inch lengths. If a different length is needed, maybe at the beginning or end of a run, the bridging bar flanges can be snipped. The product then can be folded over and screwed into place using the small pre-punched holes. Larger holes are also provided in Snap Lock to allow for other products, such as conduit, to easily pass through. For more information, watch the YouTube tutorial or visit flexabilityconcepts.com.
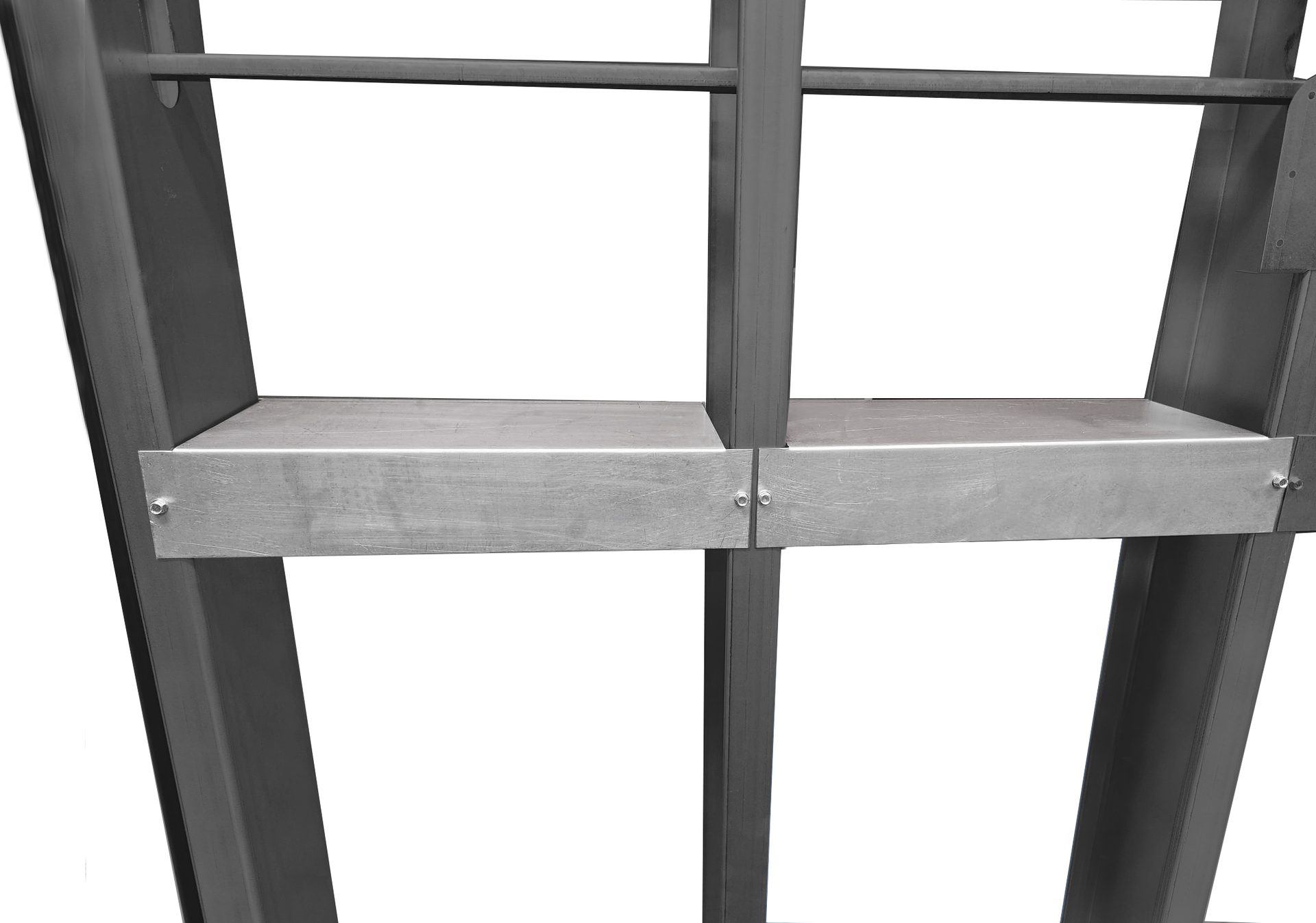
Permanent Anchor With T-Block
Telling Industries
The company’s T-Block Wall Blocking is a short piece of stud installed horizontally between two vertical studs. It provides a safe, permanent, and stable support point for heavy-mounted construction features like shelving, frames, cabinets, railings, or other fixed hardware. The product offering:
- Blocking Gauges: 16ga and 20ga (30 mil), G60 is standard
- Lengths: Sized to accommodate 12-, 16- and 24-inch on-center stud spacing
- Web Sizes: Fits 3⅝-, 4-, 6-, 8-, 10- and 12-inch web sizes.
- Leg/Flange: 3 inch
- Industry Standard Blocking Nomenclature:
TB362-300-S16-54, which is Track Blocking, 3⅝ inch web, 3-inch flange, stud spacing of 16 inch on center, 54 mils thick
The company also carries light- and medium-duty mounting support for interior wall elements. For more information, visit tellingindustries.com.
*Patent Pending 17985838
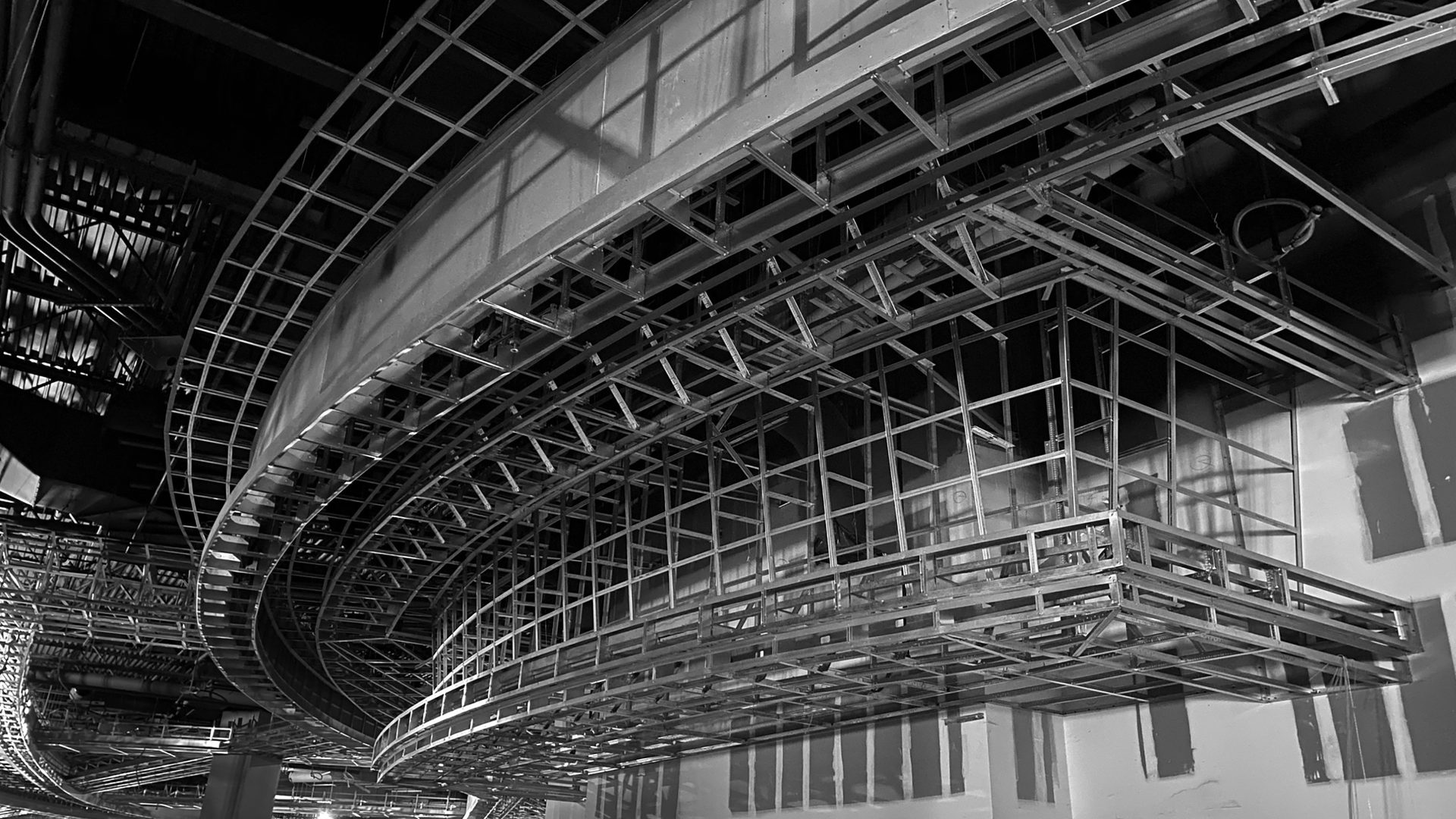
Drywall Grid System
Armstrong World Industries
The FrameAll Drywall Grid System is a pre-engineered suspended framing system that is up to three times faster to install than traditional track and channel framing. The drywall suspended grid solutions are also engineered to reduce labor and material costs compared to traditional framing methods. Available for all drywall grid ceiling needs, ranging from flat and curved applications, corridors, soffits, clouds, transitions, and integrations, these time proven, pre-engineered solutions allow architects to control the finished aesthetic with factory-precise components versus field fabricated alternatives that may put their design intent at risk. Contractors benefit with faster installation using engineered, modular components complete with stab connections, intersection routs, hanger wire holes and other features that support a wide variety of common framing conditions on a project. In addition, drywall grid cross tees are now available with knurled ridges along the length of the cross tee which improves screw grab and reduces screw spin-out during board installation. The knurled ridges improve handling and stiffen the tees, eliminating the need to C-clamp the tees together for a clean screw grab when screwing tees together. For more information, visit armstrongceilings.com/frameallgrid.
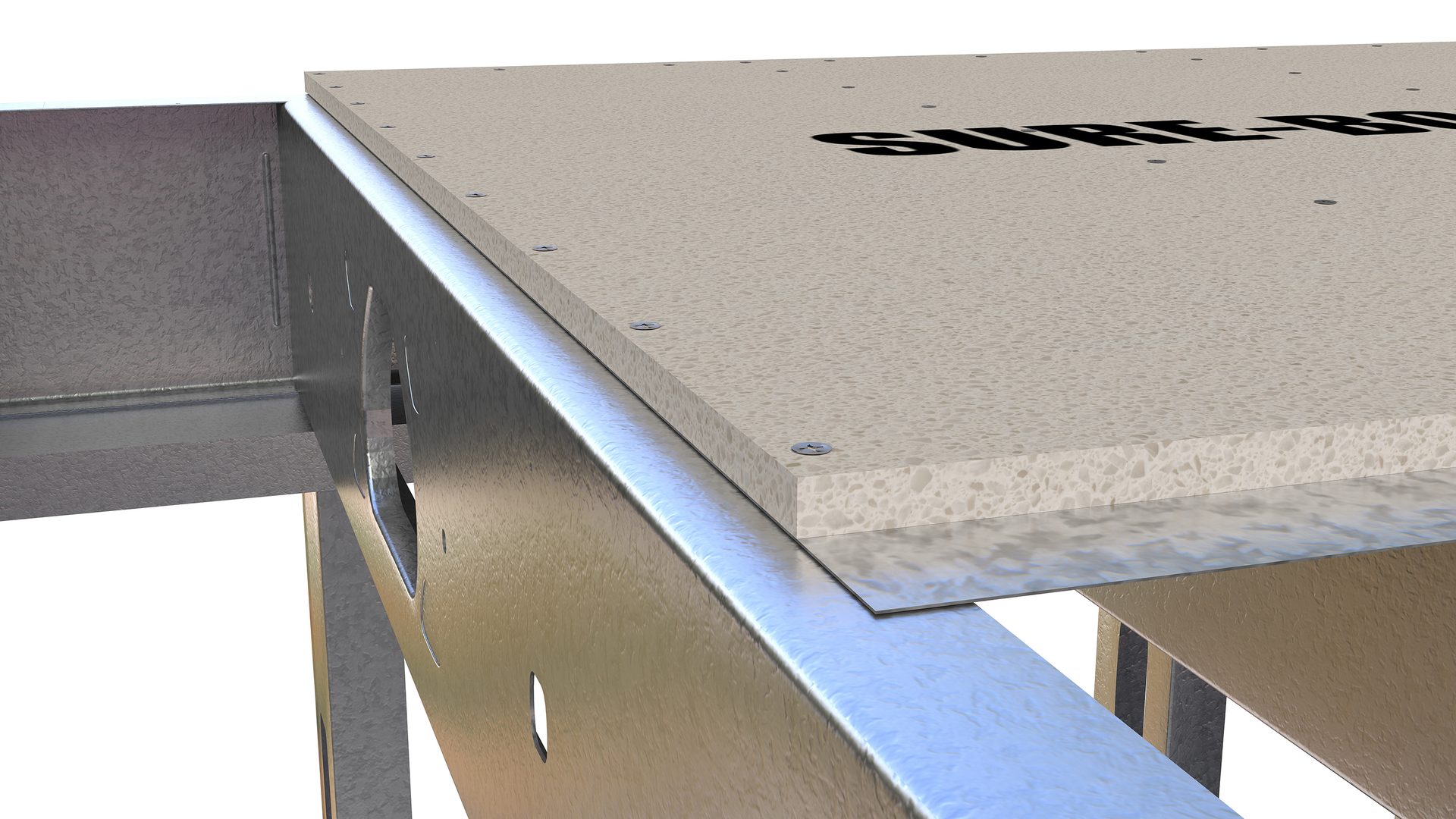
Steel Panel Board for Floors
CEMCO
The company’s Sure-Board Series 200S-F for floors is the best choice for architects, engineers and contractors looking for a labor-saving, fire resistant, and proven solution for steel-framed floors. Manufactured using 3/4-inch T & G magnesium-oxide panels backed with 20 ga. hot-dipped galvanized steel, the series is ideal for multi-family/mid-rise, modular, and prefabricated projects. For more information, visit cemcosteel.com.
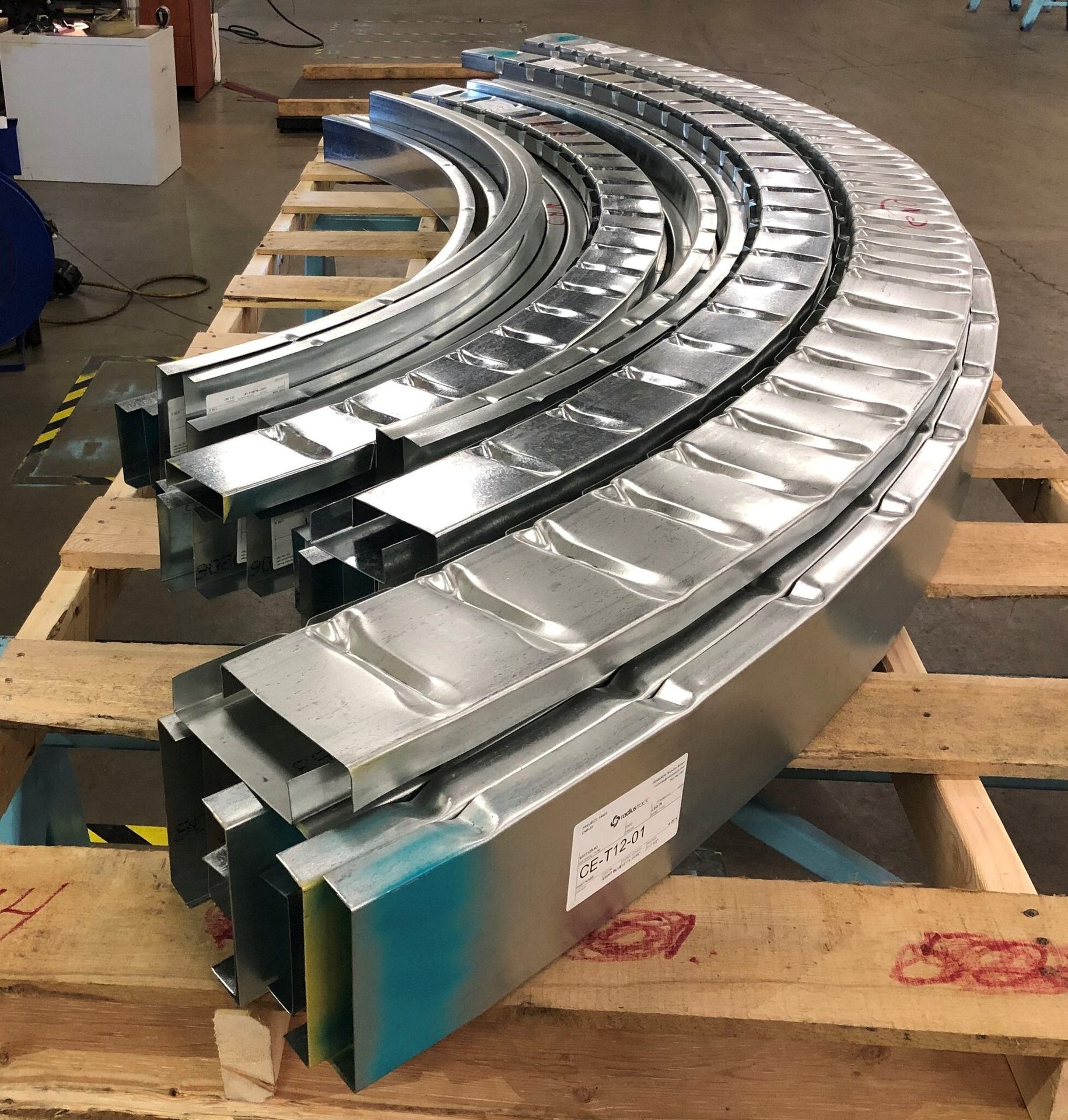
Online Curved Metal Parts
Radius Track
The company now fabricates curved metal parts to the contractor’s specifications with our online ordering system. So, whether one needs curved material today or looking for pricing, these parts are ready to install immediately in 10-foot lengths. Each component is precisely manufactured with 1/8 inch tolerance for a consistency that makes finishing simple. Benefits include:
- Standard curves for most profiles: bend, crimp and roll;
- Available in track, slotted track, studs, angle and furring channel;
- Gauge availability: 20, 18, 16, and 14;
- Finish coatings include G60 and G90.
For more information, visit parts.radiustrack.com.
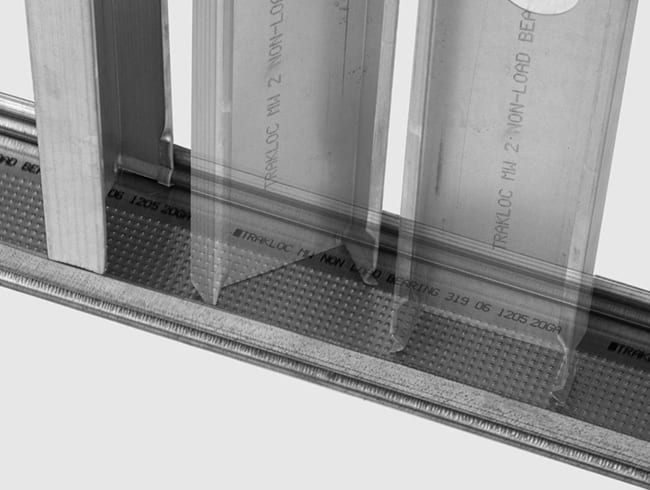
Drywall Framing System
ClarkDietrich
The TRAKLOC Drywall Framing System is a development in cold-formed steel framing systems. Unlike traditional steel studs, which are cut to length for varying jobsite conditions, the system allows you to order one length member and “adjust” the length accordingly to make up for variances in the slab. The stud and track systems consists of a traditional-style framing member combined with an interlocking adjustable component. The adjustable portion allows for telescopic length adjustments and can accommodate variances in the slab, minor wall heights per floor, etc. The interlocking component of the stud and track eliminate the need for most connections. For more information, visit clarkdietrich.com.
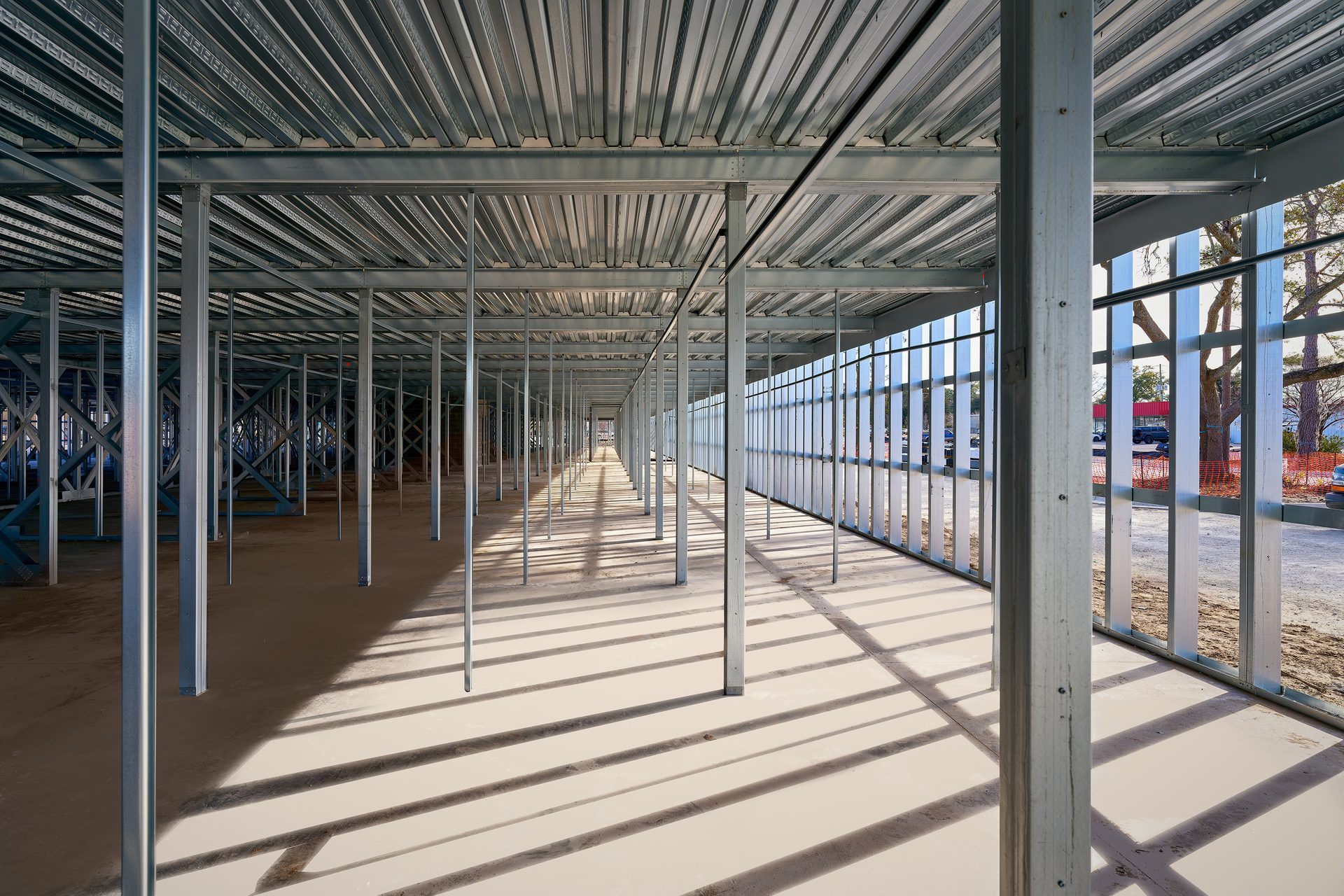
Light Gauge Framing System
Elevate
The Alpha Framing System is a primary structure system. The system lends itself well to low- to midrise buildings. It integrates seamlessly with other building components to create a high-performance envelope that meets a project’s structural, fire-resistant, acoustic, and thermal needs. The installation rate for the same-sized crew is three times faster than traditional steel load-bearing wall installation rates. The system details consist of two patented light gauge steel cold-rolled formed assemblies, the T62 column and the Alpha Beam, constructed with traditional steel decking and concrete. Together, it is flexible enough to integrate into all lateral bracing designs, including, but not limited to, structural braced frames, bar bracing, strap bracing, tension rod systems, and concrete/CMU shear walls. For further information about the system, visit Elevatecs.com.
