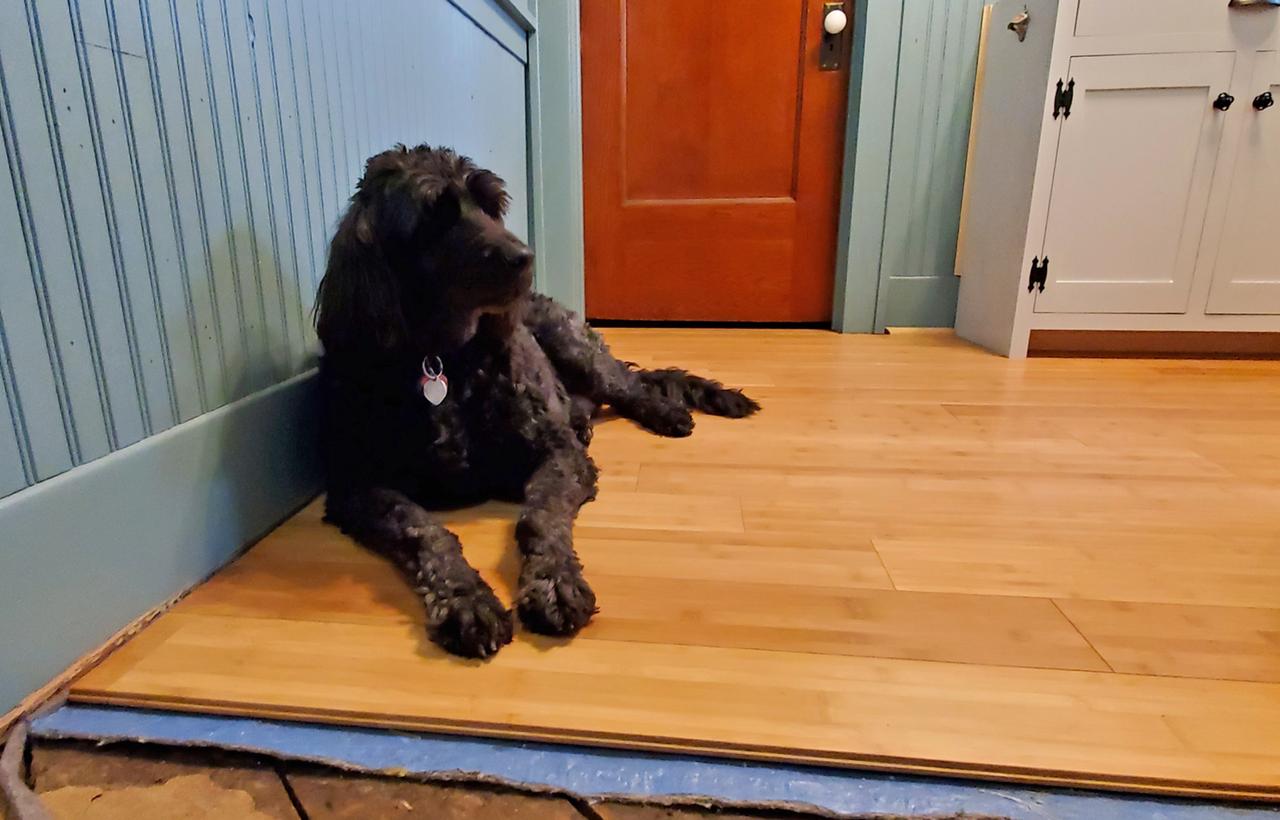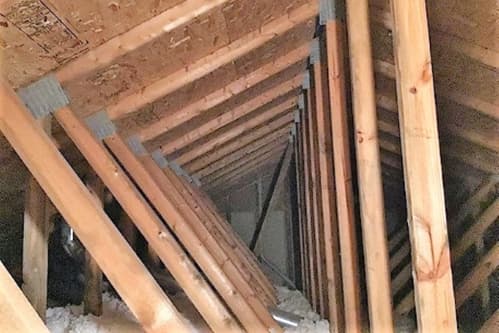Isolating Condominium Noise:
A Case Study
Achieving and maintaining financial value in condominiums requires attention to details.
By Jon W. Mooney
Isolating Condominium
Noise:
A Case Study
Achieving and maintaining financial value in condominiums requires attention to details.
By Jon W. Mooney
When designing and constructing multi-family dwellings, great care must be taken to ensure noise and vibration isolation is achieved between units. Using industry standards, most condominium structures can easily attain the minimum isolation requirements set by International Building Code. Unfortunately, IBC sets the bar fairly low, and it references tests that have quickly become outdated relative to modern design and living styles. Consequently, meeting IBC isolation standards is necessary but not sufficient by itself to guarantee condominium tenants will be happy with the level of isolation between units.
Condominiums with reputations for superior noise and vibration isolation have greater property value and attract higher real estate prices by adding a premium feel to each unit. These buildings are constructed using upgraded industry noise and vibration isolation guidelines and are often advertised as exceeding industry standards. Once the investment in necessary materials and additional labor is committed and noise isolation achieved, unit owners must continually protect their investment. Renovations in just one unit of a multi-unit building can significantly increase noise in the entire building and can easily short circuit the financial investments of all unit owners.
Installing replacement HVAC equipment with hard connections to utilities; putting in hardwood floors without an underlayment; placing appliances like refrigerators, dishwasher, freezers, etc. or stereo equipment on bare floors without appropriate noise dampening rubber padding; or mounting ceiling fans and garage door openers directly to the structure, can all cause the entire common structure to vibrate prompting noise complaints from other units. Structure-borne noise is particularly troublesome for bedrooms because floor vibrations (which can resonate in furniture, especially wood furniture) bypass the eardrum and instead are heard by the sleeper through bone conduction, making it difficult to find a quiet place to sleep.
How Condominiums Achieve Premium Noise and Vibration Isolation
When condominiums are first planned, they are designed so that both air-borne and structure-borne sound between condominium units is well-controlled. Improving noise and vibration isolation adds cost and labor to the project but also supports higher real estate prices. Depending on the market, the original builder and designer determine how much isolation they can profitably afford to invest in the project.
To meet isolation requirements, a demising wall (a partition wall that separates one unit from another) is selected by the architect from lab-tested wall designs which meet minimum air-borne sound isolation requirements. Any holes needed in the demising wall for things like piping, electrical devices, cabinets, bathtubs, and ducts must be carefully sealed, lined, insulated, or otherwise treated to maintain air-borne sound isolation.
When planning for ceiling-mounted equipment like fans, HVAC equipment, and even garage door openers, a mechanical engineer will specify appropriate vibration isolators selected from industry guidelines for the type of equipment and its mounting location. For wall-mounted cabinets, microwave ovens, televisions, stereos and speakers, and similar sources of sound and vibration, the interior designer installs these using appropriate vibration isolators to prevent structure-borne sound from traveling between units. And when installing floor coverings, e.g., wood or laminate products, flooring contractors choose resilient underlayment to reduce the transfer of impact and vibration to the floor structure.
It requires a lot of planning and coordination between various trades, but when done correctly, a condominium project can achieve high air-borne and structure-borne noise isolation between units. Once this level of isolation performance is selected and construction completed, to maintain this quality, any future renovations should follow the same level of noise and vibration control that were used in the initial construction.

The Case Study
The owner of the middle unit in a three-unit condominium building reported the sudden onset of a constant, pulsating, low-frequency, low-level noise which disturbed normal nighttime sleep. Prior to this study, the resident had ruled out hearing anomalies as the cause. Sound level measurements showed background noise throughout the condominium was a reasonable level (approximately NC35). Noise transfer through the demising walls was also shown to be a reasonable level (less than 20 dB). Measurements did not indicate violation of applicable building codes.
However, vibration measurements did show a high correlation between periods reported as noisy and structural vibrations exceeding 4000 microinches/second. Although there is no such limit for condominiums, structural vibration is required to be below 4000 microinches/second for hospital patient rooms in the United States. This is also the ISO (International Organization for Standardization) recommended maximum vibration level for housing. Vibrations above 4000 microinches/second can be felt through the haptic senses (touch). Low frequency vibration is commonly accompanied by loud sounds and because of this, low frequency vibration by itself is routinely perceived as low frequency sound.
Reports of disturbing noises within the middle unit correlated well with instances of vibrations in excess of 4000 microinches/second measured on the oak bedframe headboard in the master bedroom and on the demising wall separating the middle and north units. Some of the noise reports of disturbing noises also correlated well with instances when the furnace in the middle unit was cycling on. A few noise reports coincided with the operation of the automatic garage doors in the middle and north units. Sources for the remaining instances were unobservable. However, they were demonstrated to have vibration signatures of motors or compressors, some of which operate on a duty cycle. This would include furnaces, refrigerators, fans and pumps, dishwashers, washers and dryers, and automatic garage doors throughout the building.
Additional analysis revealed a frequency pattern indicating the tension members in the building’s roof trusses were vibrating in response to the general vibration of the structure. Tension members have vibration signatures similar to that of a guitar string. Setting just one of these members in vibration for instance, by mounting an improperly installed ceiling fan, tends to cause matching members throughout the whole structure to vibrate sympathetically.
To reduce disturbing noises in the case study, the structure-borne noise pathways must be interrupted for all electrically powered equipment throughout the building. Equipment should be mounted with appropriate vibration isolators. Since the HVAC system was identified as a source of vibration, rigid connections from HVAC equipment to structure should be eliminated. Air distribution ducts, electrical, water, and gas connections to equipment should be done with approved, flexible connections so as not to transfer vibrations to the structure. These should follow code and the specific industry guidelines in the 2015 ASHRAE Handbook HVAC Applications - Chapter 48: Noise and Vibration Control.
To reduce wall and ceiling mounted vibrations, devices should be mounted using a variety of vibration isolation mounts to prevent the transfer of impulses and vibrations into the structure. To reduce vibrations from floor-mounted appliances (refrigerators, freezers, dishwashers, stereos, washers, dryers, etc.) and wooden furniture, use vibration pads sold for that purpose.

Protecting Your Condominium Investment
Purchasing a condominium known for quiet will certainly be a large investment for each unit’s owner. Condominium Associations or Homeowners’ Associations that want to protect their unit owners’ initial financial investment and shared performance benefits should consider requiring that any unit renovations be submitted to the Condominium Board for oversight and that those renovations adhere to the strictest industry standards to limit both air-borne and structure-borne noise. Otherwise, the “tragedy of the commons” (unit updates that degrade common shared value) can be expected to degrade the future value of those investments.
Opening Video Credits: sl-f / iStock / Getty Images Plus via Getty Images and da-kuk / Creatas Video via Getty Images.
Images courtesy of JW Mooney LLC.
Jon W. Mooney PE is the principal consultant for Acoustics by JW Mooney LLC, a small town Iowa-based firm providing state of the art acoustics, vibration and systems engineering consulting for projects throughout the Midwest. Email him at acoustics@jwmooney.com.
Scroll Down
Scroll Down

