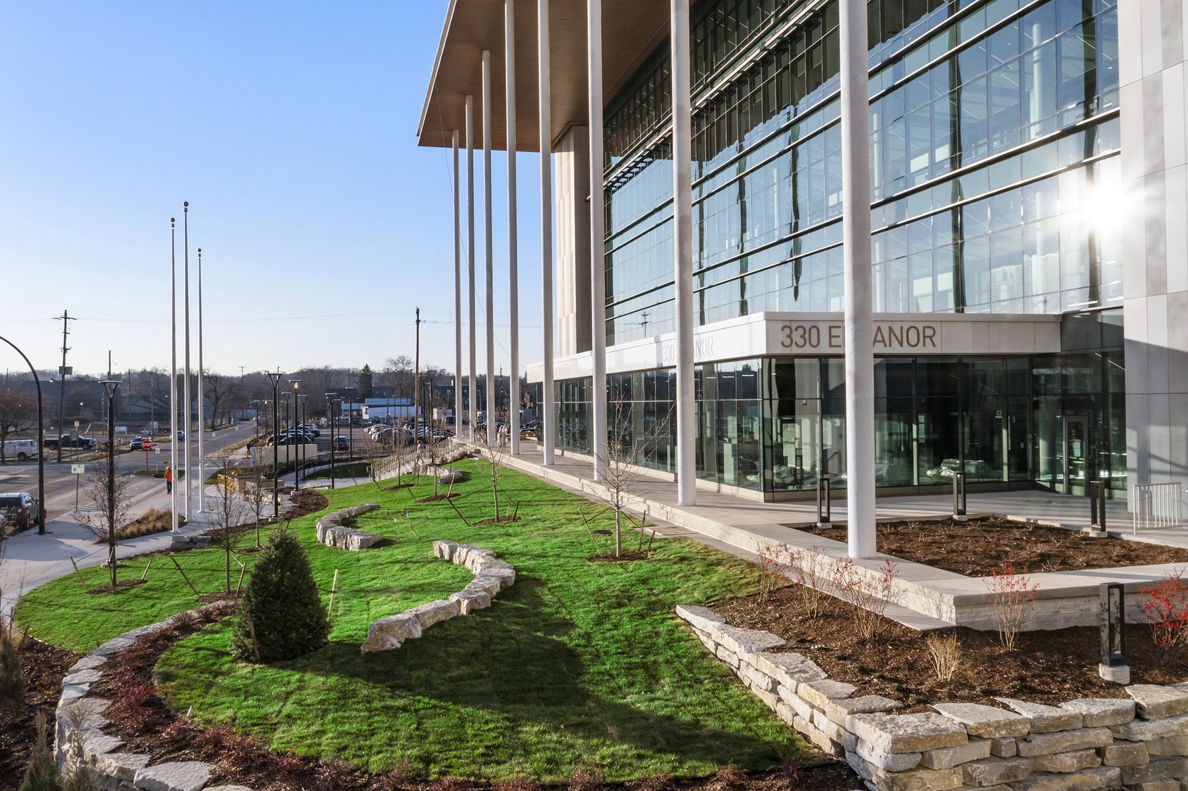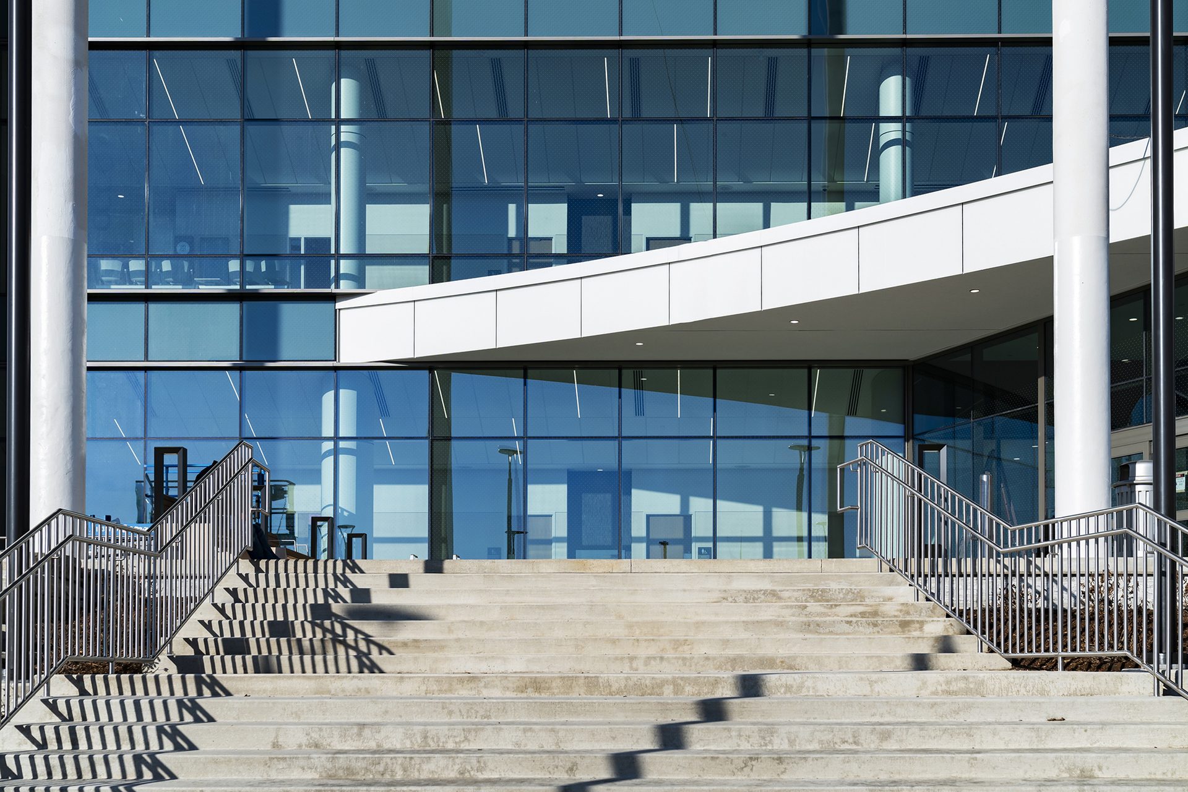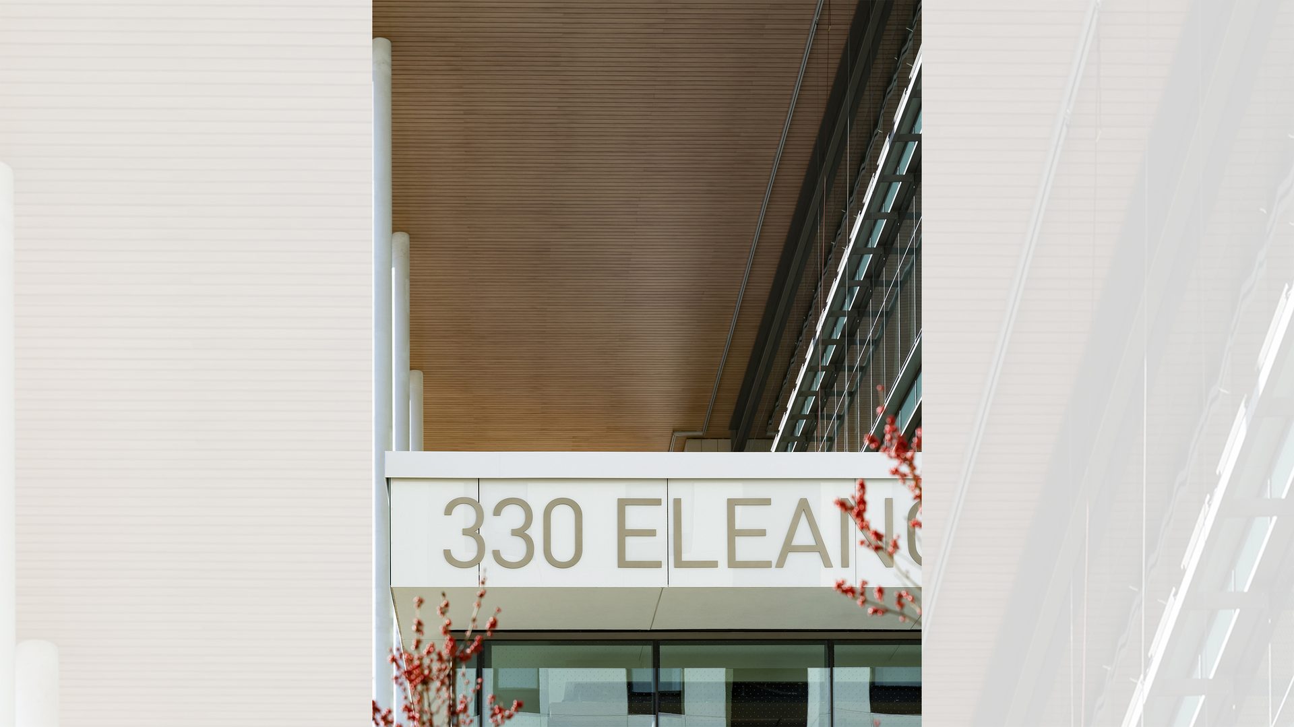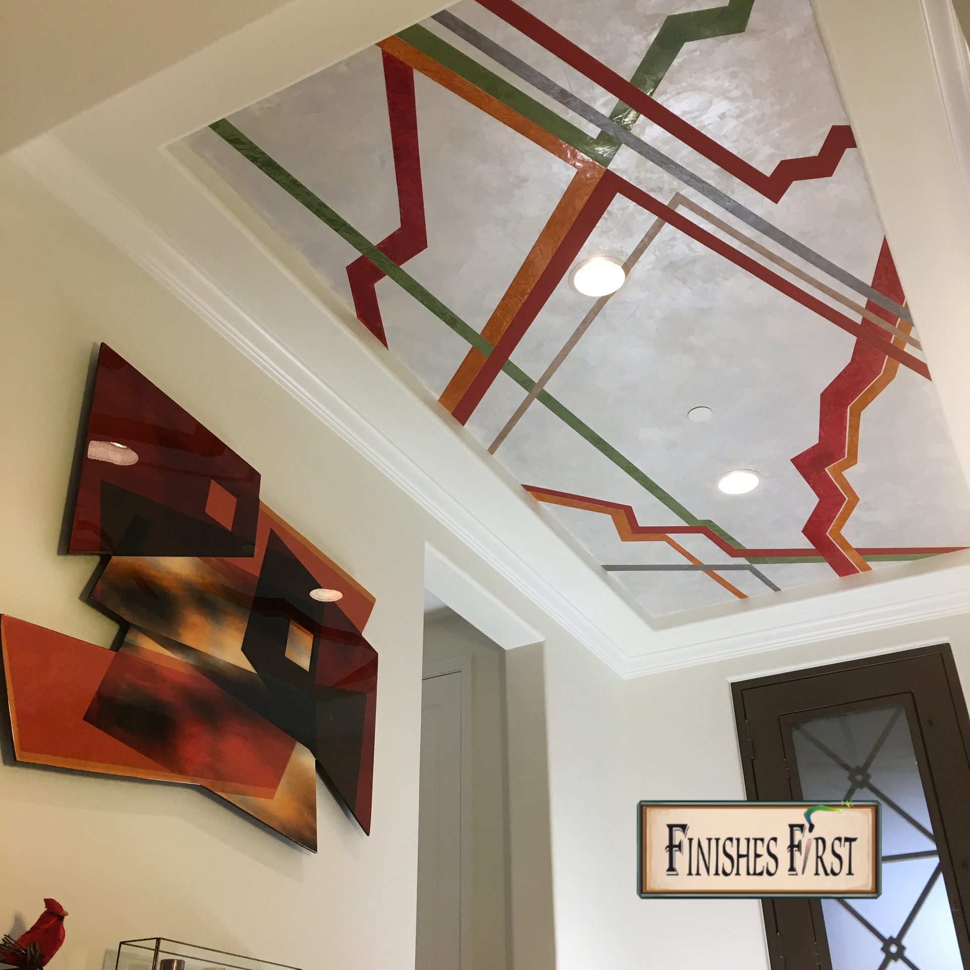Form meets function for the newest addition to downtown Kalamazoo. By Brock Osborn
And Justice For All
xxxxx. xxx
xxxxx
xxxxxxxxx
xxxxxxxxxxxxxxx By xxxxxxxx
h2 - xxxx
h3 - xxxx
H1 headline
In the heart of downtown Kalamazoo, Mich., is the newly constructed Kalamazoo Justice Center, which will bring together the county prosecutor’s office, circuit and district courtrooms, jury assembly rooms and the court clerk’s office. The $95 million project spans 165,000 square feet and is located next to the Kalamazoo County Administration Building on Kalamazoo Avenue.
The building features a large glass expanse on the south side of the building, a curtainwall that will provide optimum levels of daylight for the interior spaces. That same south-facing side of the building also includes a ground-floor pre-screening lobby. For the fascia of the one-story lobby space, the architects needed a product that visually extended the aesthetic of the modern glass curtainwall.
Aiming for Aesthetic Appeal
TowerPinkster was responsible for specifying finishes on the job in collaboration with the world-renowned architectural firm HOK.
“We needed a decorative product for the fascia on the one-story lobby that had the same look and feel as the glass curtainwall,” says Jennifer Swan, senior architectural project coordinator at TowerPinkster. “However, we didn’t want the fascia to feel like a framed curtainwall with hardware on the top, bottom and sides. The panels used were perfect since it is an insulated glass panel rainscreen system without visible hardware. It got us the exact look we wanted, and we were able to pick the color behind the glass to better match the building.”
The panels feature a super-resilient substrate to which back-painted and tempered glass panels are permanently bonded. Therefore, color will not wear, scratch, fade, or incur water damage, and designers can choose from 63 standard colors or custom colors if needed.
PROJECT QUICK NOTES
TowerPinkster specified StoVentec Glass and StoVentec Render for a compatible look with the glass rainscreen facade.
Architect: TowerPinkster
Applicators: Architectural Glass & Metals, Inc., Sobie Company, Inc.
Contractor: CSM Group
The fascia band on the lobby entrance area features nearly 700 square feet of panels in an Ad Weiss Optiwhite Glass (9001W) color. Directly underneath, on the soffit, is 800 square feet.
“It is nice that the product integrates with the glass system. In fact, we have used it on many projects for soffits because of its exceptional durability,” Swan adds.
These panels are field-installed, flexible and easy to cut, which makes it simple to achieve unique architectural shapes.



Need to update flourish table
Visual Effect, Desirable Performance
“It literally looks like a piece of glass turning out of the curtainwall and running down the one-story portion of the building. It is a really cool visual effect,” says Swan.
In addition to aesthetics, the product is an integrated system that imparts strong weather-tightness, thermal performance, and fire protection. It incorporates noncombustible continuous exterior insulation and a continuous air and moisture barrier to produce an advanced, high-performance wall assembly.
“While it was primarily an aesthetic choice, the insulation of the system overlaps the interior envelope, which is nice for thermal performance and keeping the R-value,” Swan says. Moreover, the support from the manufacturer’s team helped with seamless installation.
“By choosing the systems, we had the manufacturer’s team to fall back on with questions, and they provided helpful shop drawings to work from, cutting down on issues and frustrations when installing,” says Bill Nagelhout, senior project manager with Sobie Company Inc., an installer on the job.
The rainscreen professionals provide a range of services to support all stakeholders in the construction process, ranging from design-assist to field support and more. For decades, this has proven invaluable to project teams using the specified products and systems.
Nagelhout reinforced the importance of having access to representatives throughout the project, because when small changes did arise, “the manufacturer’s team was there with support through it all.” The team at Architectural Glass & Metals—(one of the installers) had positive remarks about the systems, as well.
“The product is of very high quality, and the aesthetic is truly unique from that of a traditional aluminum composite material panel typically utilized for these types of applications,” said Jon Mutual, vice president of operations at Architectural Glass & Metals.

xxxxxxxxxxxx
P - Building designers across the U.S. would agree that it is crucial to select an appropriate weather (air, vapor, and water) resistant barrier in accordance to the standard code, to prevent water infiltration, and to
H3 - Subhead Goes Here H3 - Subhead Goes Here Subhead Goes Here
P - Building designers across the U.S. would agree that it is crucial to select an appropriate weather (air, vapor, and water) resistant barrier in accordance to the standard code, to prevent water infiltration, and to
H4 - secondary subhead
P - Building designers across the U.S. would agree that it is crucial to select an appropriate weather (air, vapor, and water) resistant barrier in accordance to the standard code, to prevent water infiltration, and to
References
- xxxxxxxxxxx
- xxxxxxxxxxx
Images courtesy of Sto Corp.
Brock Osborn began his Sto career in 1990 working for a dedicated Sto Distributor in the DC area. Since coming to the company in 1996, he has held various positions. In Brock’s current role of Rainscreen Specialist – Mid Atlantic, he has been assigned to a specialized team within Sto Corp. whose job is to service the top Architectural Firms in the U.S. His product focus is on StoVentec and Ventro Sub Construction assemblies for the rainscreen market.
