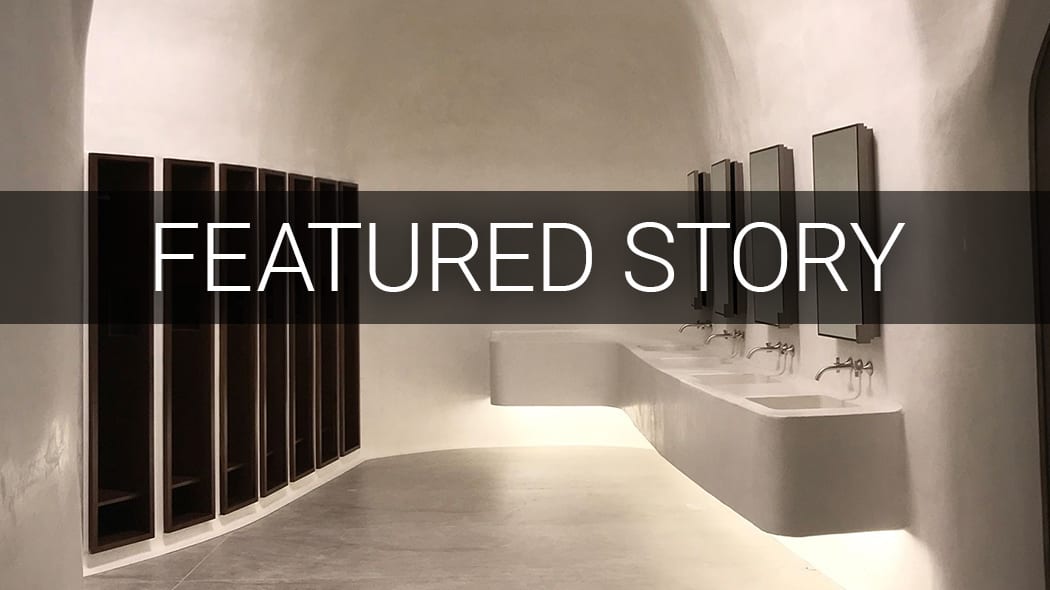Ceiling design inspired by centuries-old limestone ceiling inside England’s Christ Church. By Mario Botelho
Custom-Made
GRG Forms
Cast Historic Ceiling in New Light
xxxxx. xxx
xxxxx
xxxxxxxxx
xxxxxxxxxxxxxxx By xxxxxxxx
h2 - xxxx
h3 - xxxx
H1 headline
The design for the stairwell that leads to the new learning center at the Lanier Theological Library in Houston was inspired by the grand stairwell inside Christ Church at the University of Oxford in England.
“The stairwell leads to the great hall inside the learning center,” explains David Fleming, executive director of the Lanier Foundation, which oversees operation of the prestigious library and its vast collection of books, journals, and ancient artifacts.
The great hall inside the learning center is designed to be functional as well as beautiful. Inspired by the Great Hall of Christ Church, it features long rows of tables that span its entire length, providing seating for over 300 people during conferences and other educational activities.
“A hall so grand needs a grand entrance,” says Fleming of the stairwell design. “Not only to move large numbers of people in and out—but also to create a sense of awe and grandeur in transition.”
Creating a Sense of Awe and Grandeur
Heightening that sense of awe and grandeur is the ribbed vaulted ceiling installed above the stairwell. While the library was unable to duplicate the centuries-old limestone ceiling in the stairwell at Christ Church, the design team from Armstrong World Industries was able to recreate the concept using 236 pieces of custom-made CastWorks GRG forms.
Working initially with only a very simple drawing of the proposed ceiling and a 3-D walkthrough of the interior of Christ Church, the design team studied the various features and elements of the ceiling and developed its own 3-D models of the shapes that would form the ceiling and determine the number of molds that would need to be cast.
The first challenge presented itself when the field measurements revealed that the 1,600 square foot room was not symmetrical as indicated in the drawings. “The room was supposed to be a square box – four quadrants of equal symmetry,” says Andy Chien, of Marek Brothers Systems LLC, of Houston, who installed the ceiling. “Turns out the center column, which was supposed to be in the middle of the room, was off by about a foot. This threw off the whole idea of trying to do everything symmetrical.”
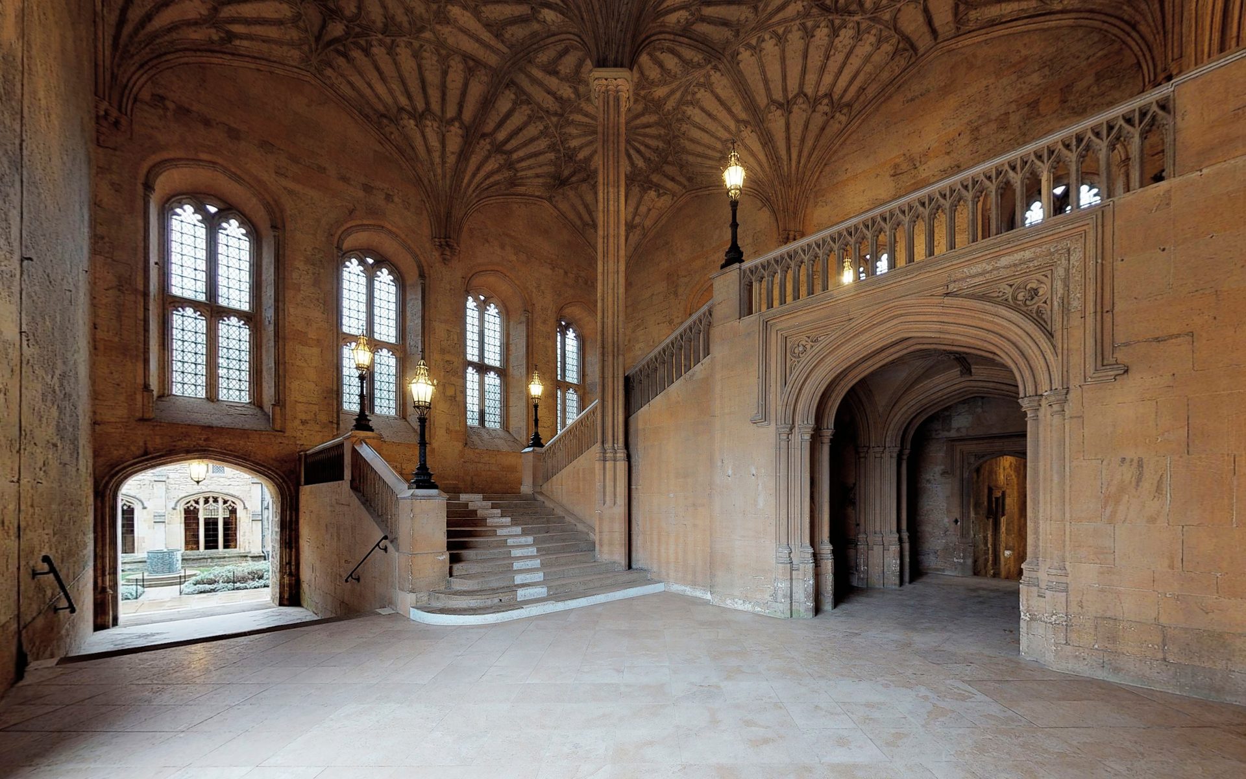
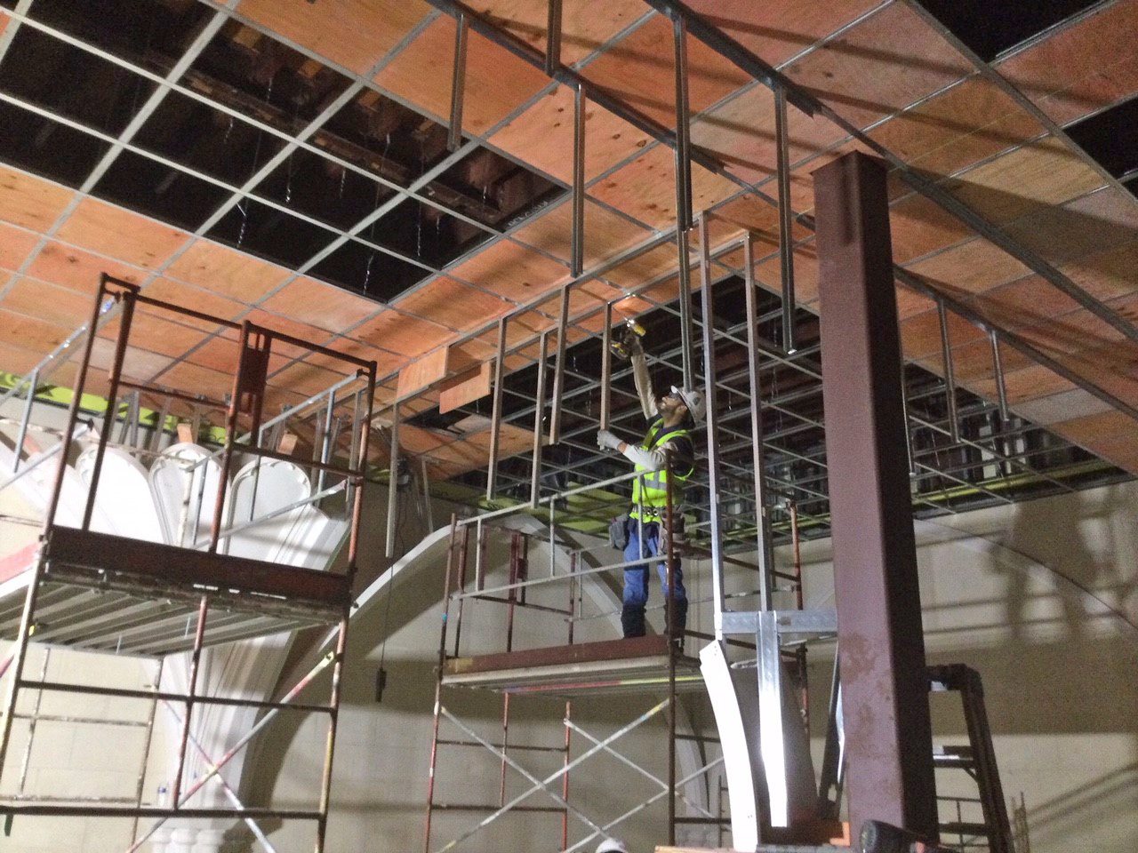
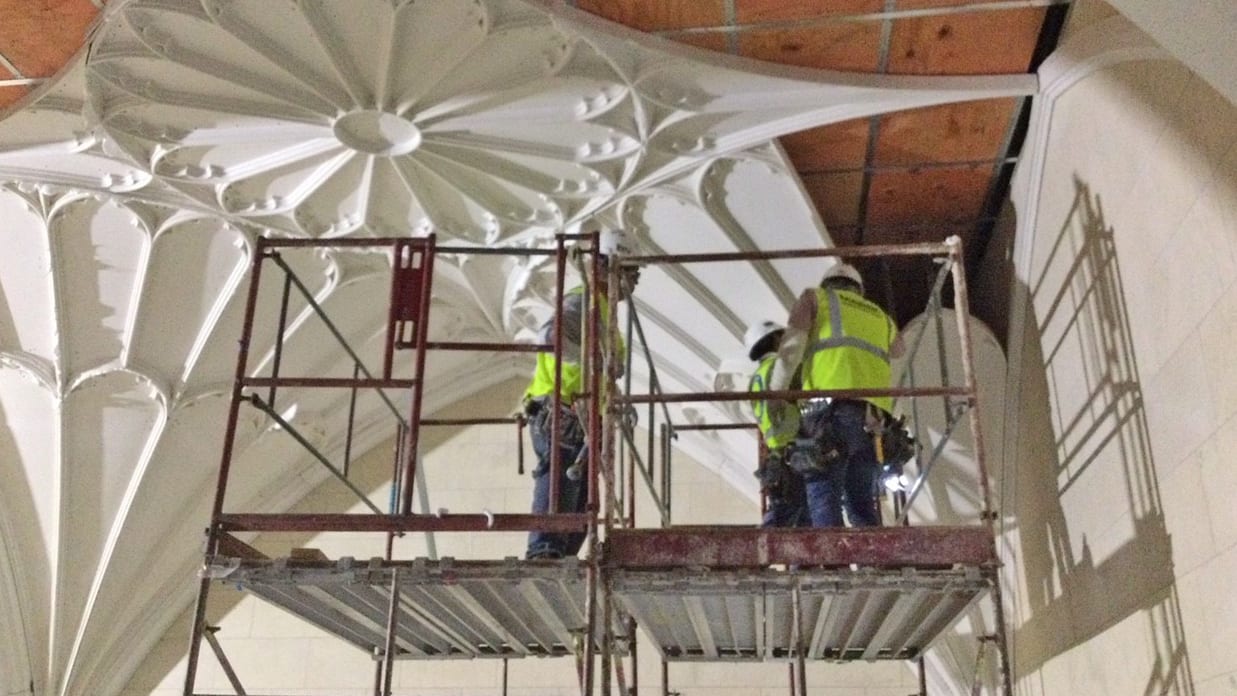
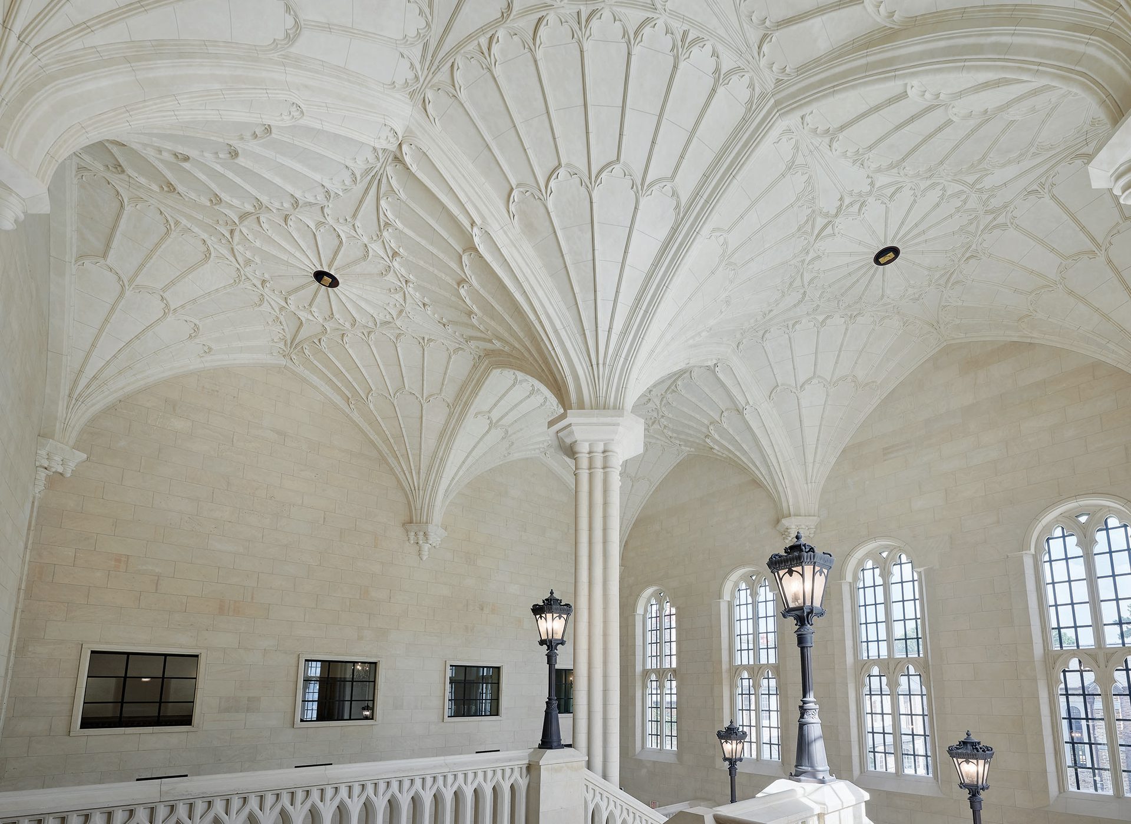
Overcoming the Lack of Symmetry
The design team from Armstrong overcame the lack of symmetry by enlarging the ribs in the middle of the ceiling and creating new shop drawings that included all the details about each shape and how it would be attached to the ceiling. “They were able to adjust the width of the center ribs in both directions to displace the dimensional issue so you would still have four symmetrical quadrants,” says Chien.
Working from a dance floor scaffold about 25 feet above the floor, the contractor built additional scaffolds that would take them the extra 10 feet needed to access different points in the GRG forms. Safely getting materials up to the dance floor presented another challenge. Workers resolved this by using scissor lifts to move each piece up in a tightly confined space without damaging the GRG forms or the surrounding finishes.
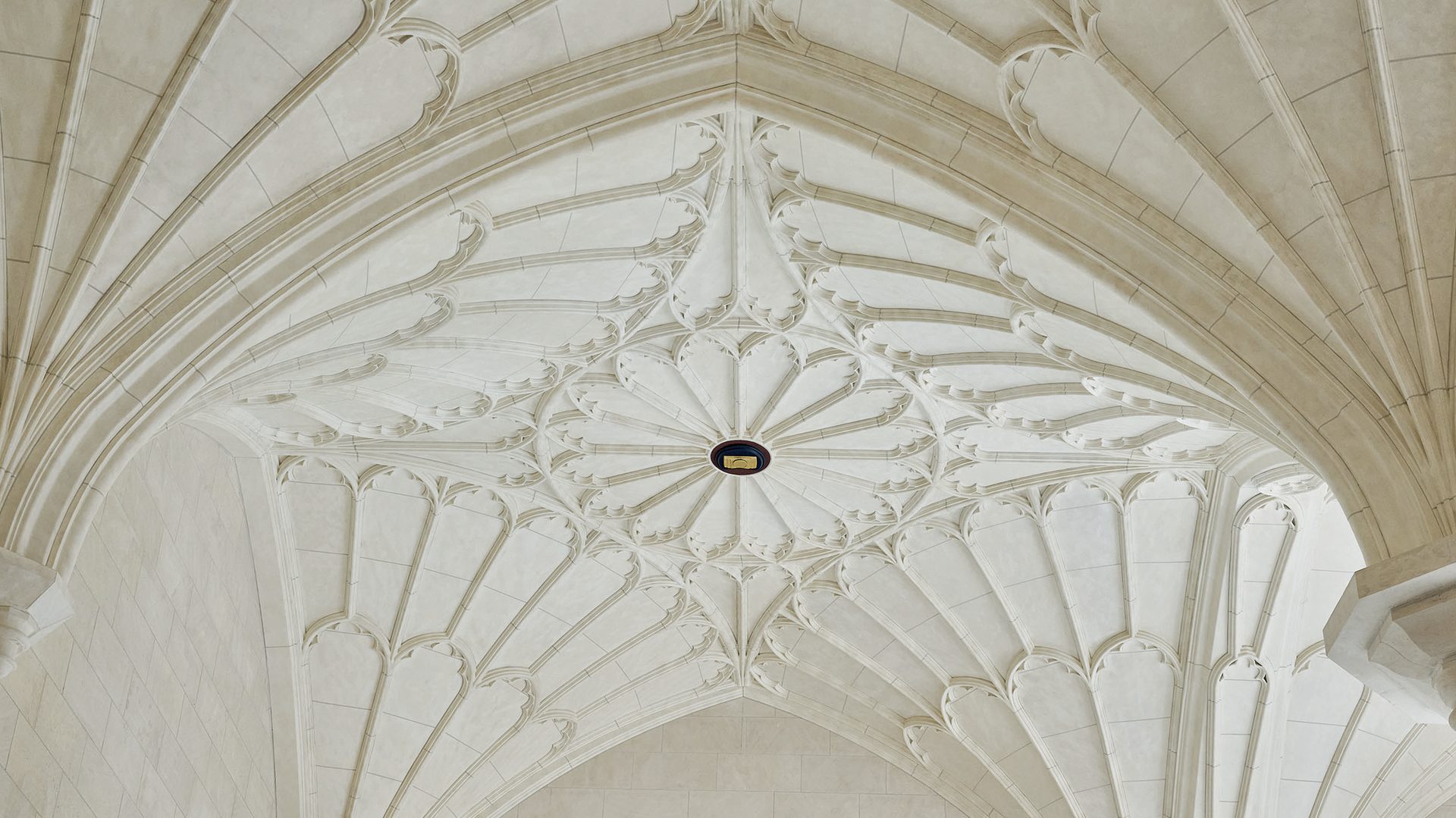
A New Jersey office designed by Gensler, featuring a NanaWall HSW60 single-track system | Photography by Garrett Rowland Photography
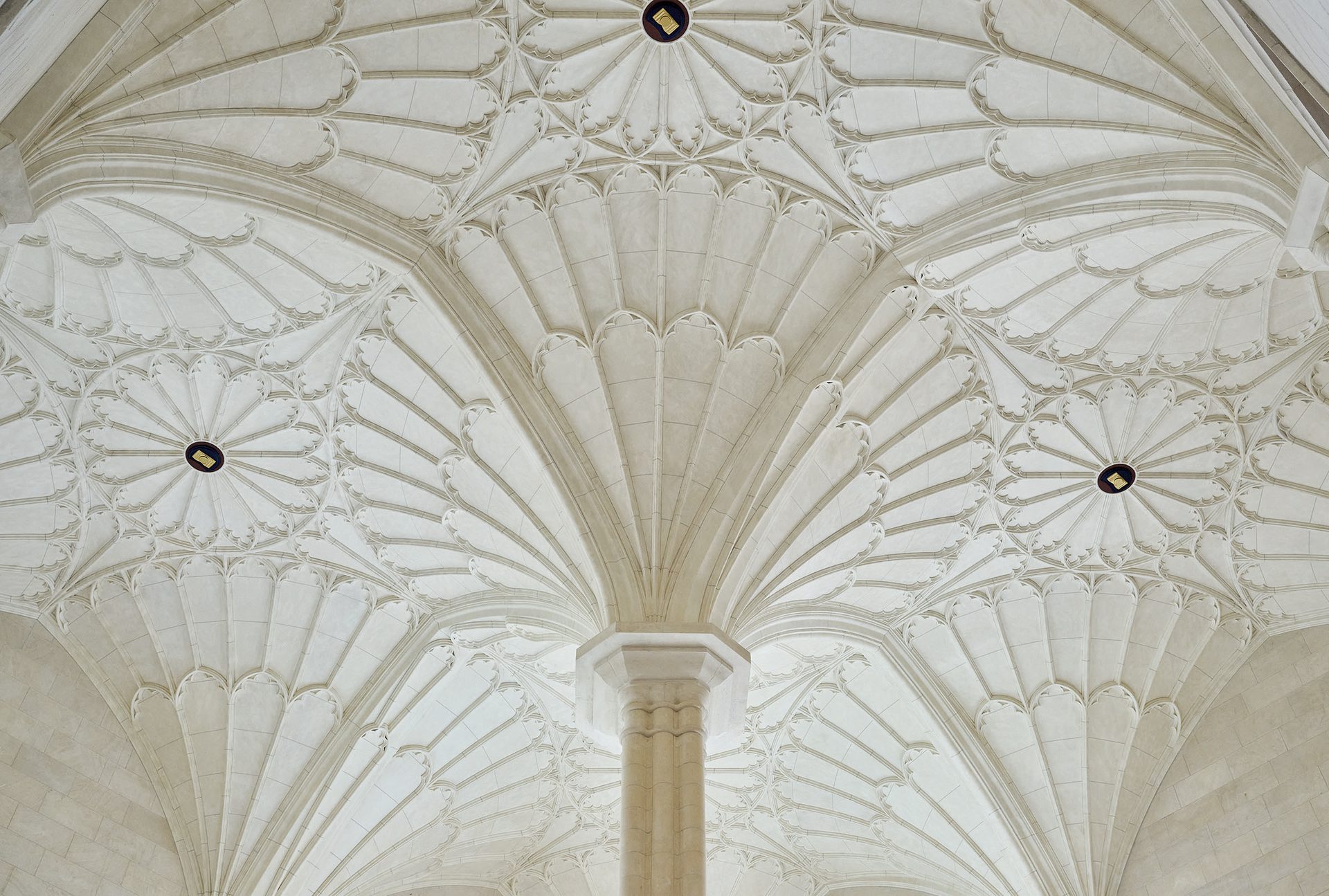
The office of an Omaha financial institution designed by Alley Poyner Macchietto Architecture, featuring a Generation 4 acoustical, folding glass wall system.
Installing a Subceiling
To set the ceiling height elevation at the highest point and provide various anchor points for the GRG forms, the contractor installed a subceiling consisting of plywood in a 2-feet-by-2-feet drywall grid layout. Additional metal stud framing was fastened to the subceiling to allow the GRG forms to be attached to the framing at different elevations. “Embedded in the GRG forms is wood blocking that attaches to the drywall grid and metal stud framing,” says Chien. “This allows us to attach each point of the GRG at multiple locations within the space.”
The most challenging part of the installation was laying out the space, explained Chien. “Armstrong did a fantastic job of making the forms,” he says. “But our field crew also did an incredible job of assembling all these GRG pieces and seamlessly blending them all together. Hanging a flat ceiling is easy, but trying to create this conical-shaped ceiling on its own is different and so unique.”
After the contractor taped, mudded, and finished the joints around each piece, a painting crew applied a faux finish that gave the forms the look of the old limestone ceiling at Christ Church.
The influence of Christ Church on the ceiling design is also evident in the medallions that appear throughout the ceiling. The medallions, which mask the sprinkler system at the library, are copies of the medallions in the ceiling at Christ Church.
“The ceiling is the crowning achievement of the stairwell, drawing your eyes up and around the incredible space,” says Fleming. “Armstrong World Industries, the manufacturer of the CastWorks GRG, was chosen to design and install the ceiling and did an absolutely fabulous job.”
(The ribbed vaulted ceiling above the stairwell at the Lanier Theological Library is the winner of a 2024 CISCA Construction Excellence Award).
Images courtesy of Armstrong.
Mario Botelho is Director, Construction Services for CastWorks Architectural Forms (formerly Plasterform Architectural Castings) at Armstrong World Industries. He can be reached at mjbotelho@armstrongceilings.com.

