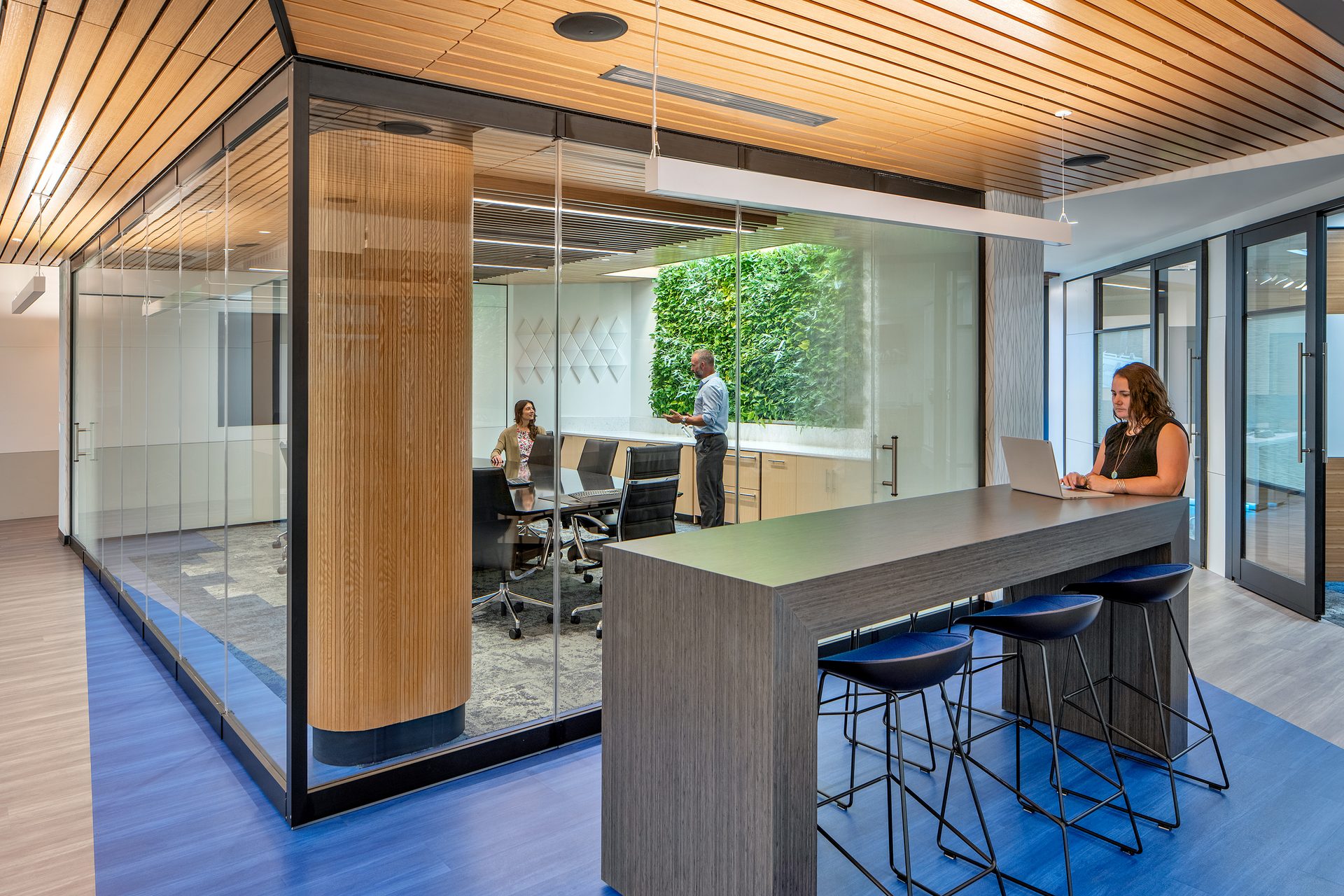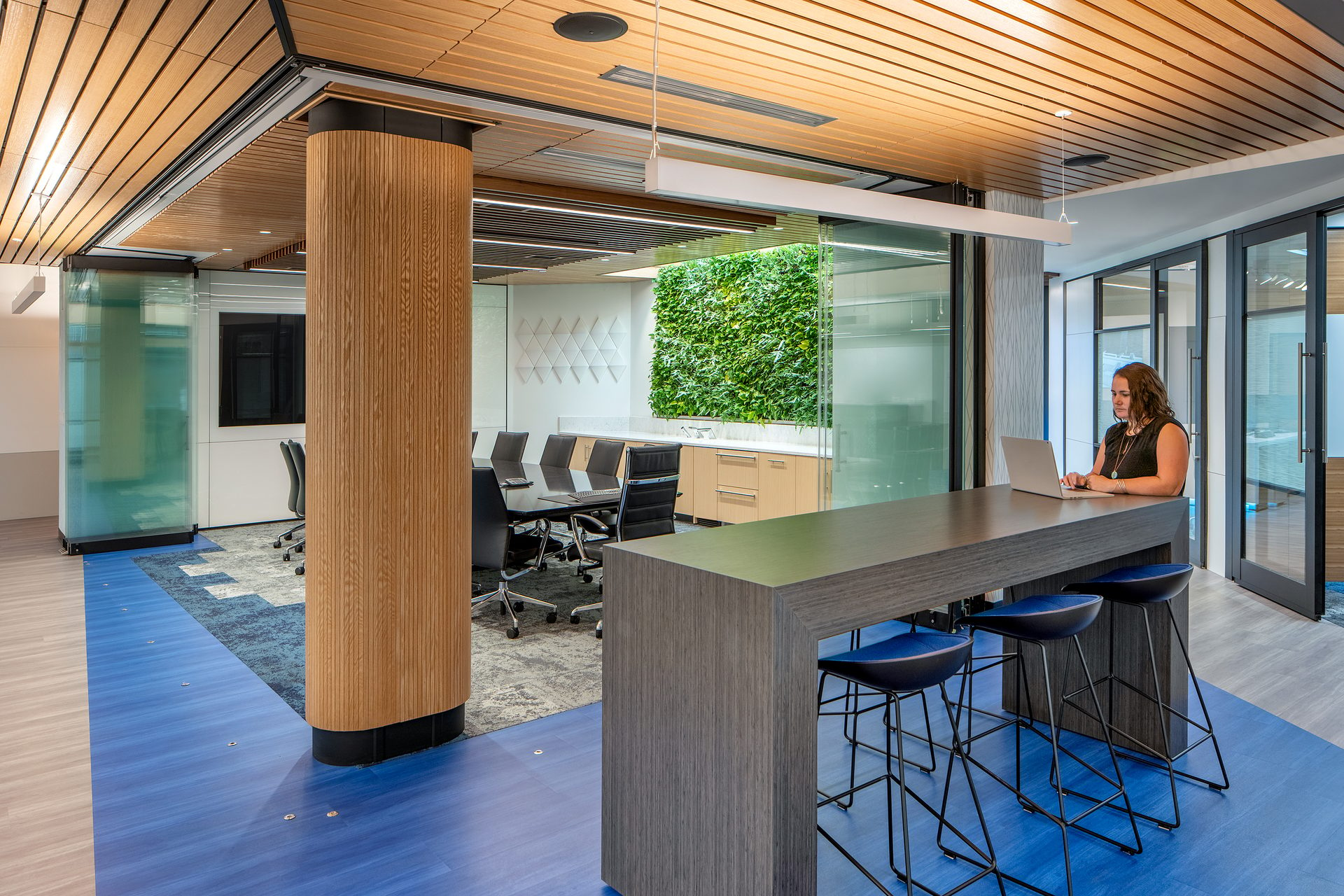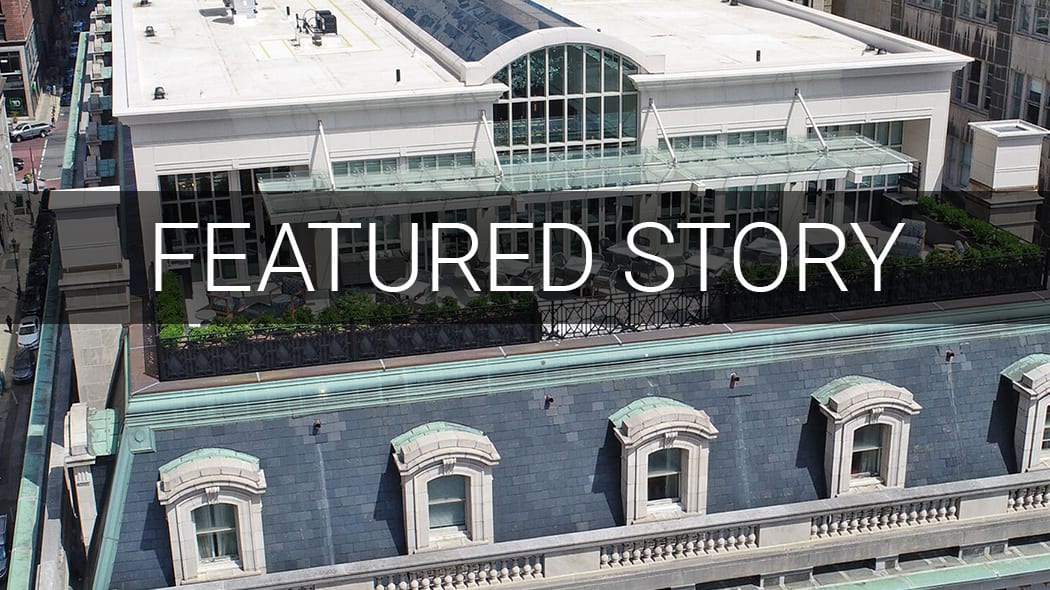Multipurpose spaces: transforming the future of workplace design with operable walls. By Liz Snyder
Glass Walls
Operable
xxxxx. xxx
xxxxx
xxxxxxxxx
xxxxxxxxxxxxxxx By xxxxxxxx
h2 - xxxx
h3 - xxxx
H1 headline
As workplace design dynamics continue to evolve and businesses continue to employ a hybrid approach, the demand for flexible and multipurpose spaces has become a paramount consideration. Offices need to offer solutions that enhance flexibility to meet the needs of employees as they navigate both in-office and remote work landscapes. Therefore, developers and designers are faced with the challenge of balancing aesthetics, flexibility and privacy with usable floor space.
Offering one solution, operable glass wall systems allow floor plans to be modified based on the needs of the workday, whether that be a private conference room or an open space for presentations. By utilizing transparent glass wall systems, designers can promote collaboration, creativity and productivity while leveraging transparency and the need for privacy.
Flexibility and Functionality
Across the country, commercial real estate is taking a dip in leasing. A decreased need for office space has sparked the need for flexible, multipurpose spaces that can be used for team meetings, Zoom conferences or solo work. From open-plan offices to private meeting rooms, adaptable environments support diverse workstyles and tasks. Conference rooms in particular have unique design considerations, balancing a sense of discretion and confidentiality with aesthetics to ensure the appropriate organization representation. To solve this, operable glass walls enable easy transitions between different workspace configurations. In the landscape of shrinking office footprints, this allows companies to maximize square footage. Companies can leverage an open-concept design and transparency to create areas that facilitate teamwork while achieving all privacy needs—providing the visibility of a window with the privacy of a wall.
Operable glass walls offer nearly unlimited customization options. Designers can choose between folding or sliding glass walls, as well as aluminum or wood frames or no frame at all. Additionally, systems can be customized with swing panels to facilitate easy egress. Many systems require no sill or floor track, making them ADA-compliant and visually appealing. With operable systems, panels can be effortlessly stacked and stowed away for a seamless transition.



The office of a prestigious management consulting firm designed by OTJ Architects, featuring a PrivaSEE acoustic, frameless glass partition | Photography by William Horne, Horne Visual Media
Privacy and Acoustic Control
Privacy and acoustics are crucial components in the workplace, helping boost productivity and focus while protecting sensitive information. Operable glass walls provide the perfect blend of transparency and seclusion, emphasizing openness and luminosity while providing boundaries and enhancing acoustical performance. Advanced designs feature options for switchable privacy glass, which can change from clear to opaque with the flip of a switch, offering instant privacy without compromising the flow of natural light.
Furthermore, the ability to create enclosed spaces with proper acoustics ensures that conversations remain confidential. This feature is particularly beneficial for industries that handle sensitive data or require frequent private meetings, such as law firms, health care providers and financial institutions. Glass wall systems offer a visual connection throughout the workplace while ensuring necessary acoustic isolation. Modern versions of operable glass walls offer strong sound insulation, with some systems achieving sound ratings up to STC 45. Sound transmission class measures how much airborne sound energy is diminished across a boundary or partition, with a higher rating meaning greater sound attenuation capabilities. Advancements in operable wall engineering, along with laminated layers of glass, contribute to overall acoustic absorption without sacrificing visual transparency.
Incorporating these acoustic solutions helps create zones within the office that cater to different activities and work methods—quiet areas for focused work, acoustically separated meeting rooms and an open-plan office.
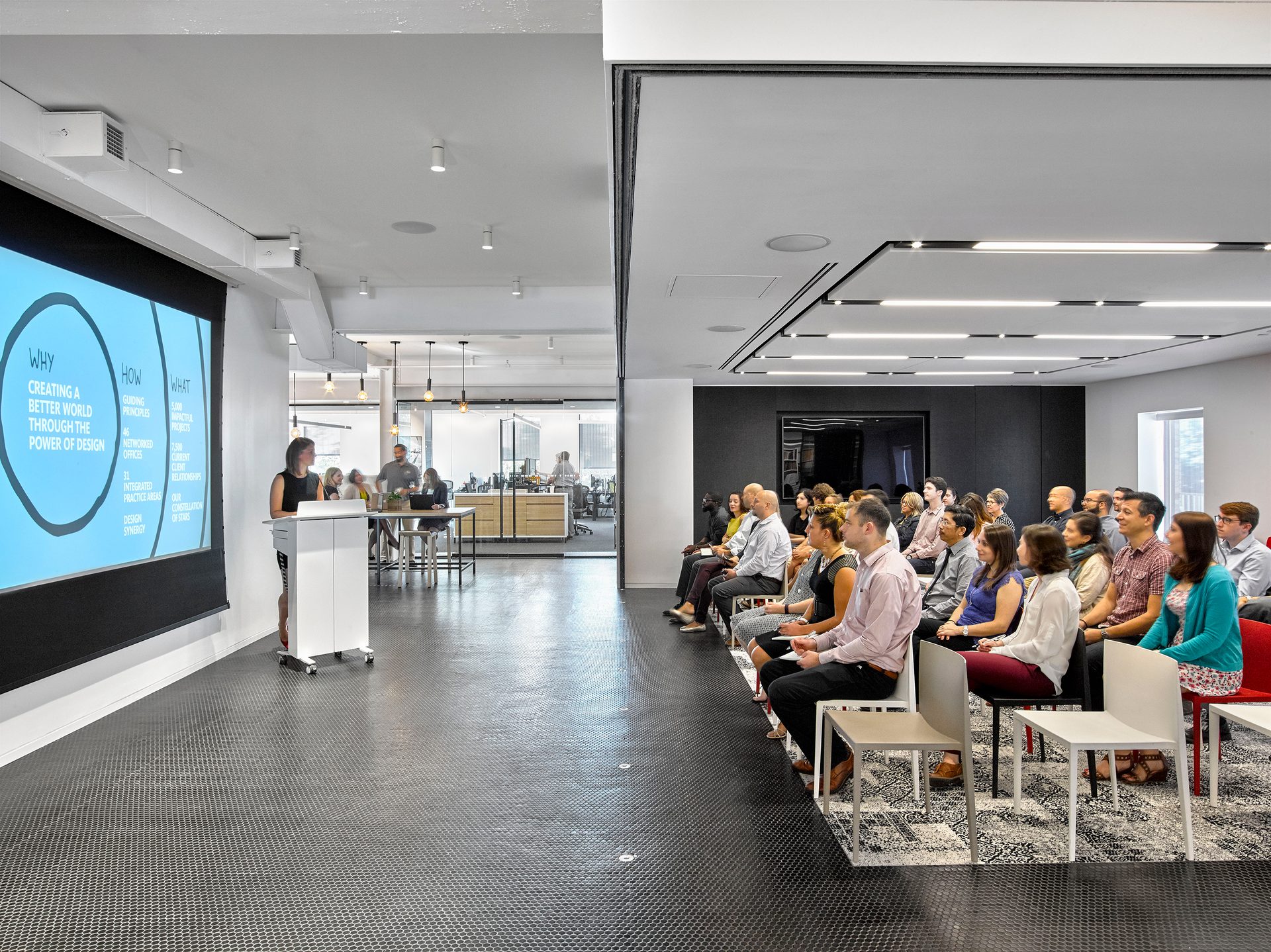
A New Jersey office designed by Gensler, featuring a NanaWall HSW60 single-track system | Photography by Garrett Rowland Photography
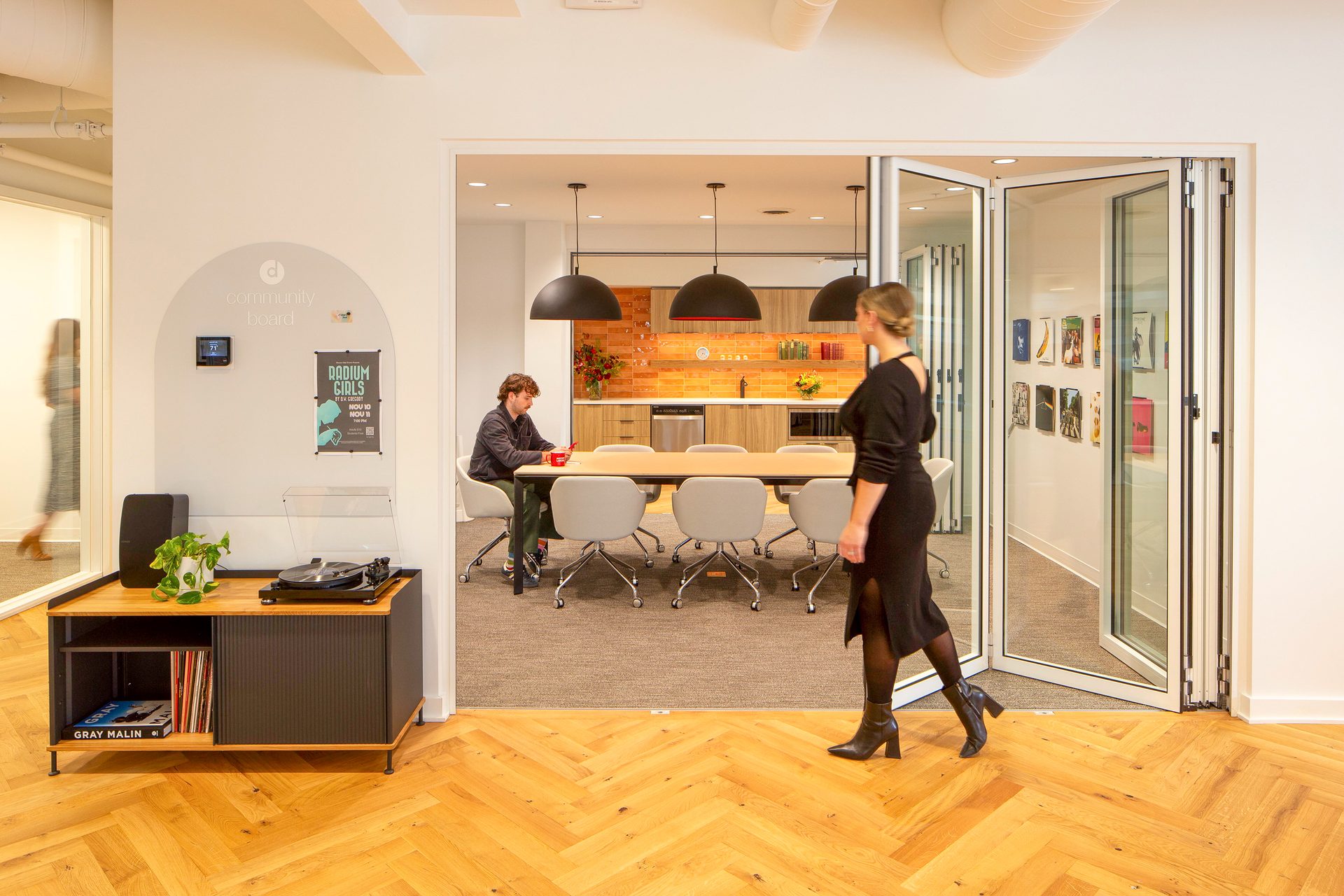
The office of an Omaha financial institution designed by Alley Poyner Macchietto Architecture, featuring a Generation 4 acoustical, folding glass wall system.
Open Aesthetics and Natural Light
Aesthetics play a significant role in modern workplace design, offering a first impression of the company’s brand and overall wellness for employees. The transparent nature of operable glass walls allows for an abundance of natural light, flow of fresh air and unobstructed views, which is shown to improve cognitive function, reduce stress levels, and increase productivity and comfort. Whether open or closed, the transparent façade ensures a wealth of natural light within any space.
Furthermore, the option for a frameless design enhances the sense of openness and connectivity within the office. Barely-there floor tracks, or the option of no tracks at all with top-hung systems, create a truly disappearing design when the doors are not in use. Employees can feel like part of a cohesive team while having the option to create private spaces when necessary. This balance of openness and privacy is essential in fostering a collaborative yet focused work environment.
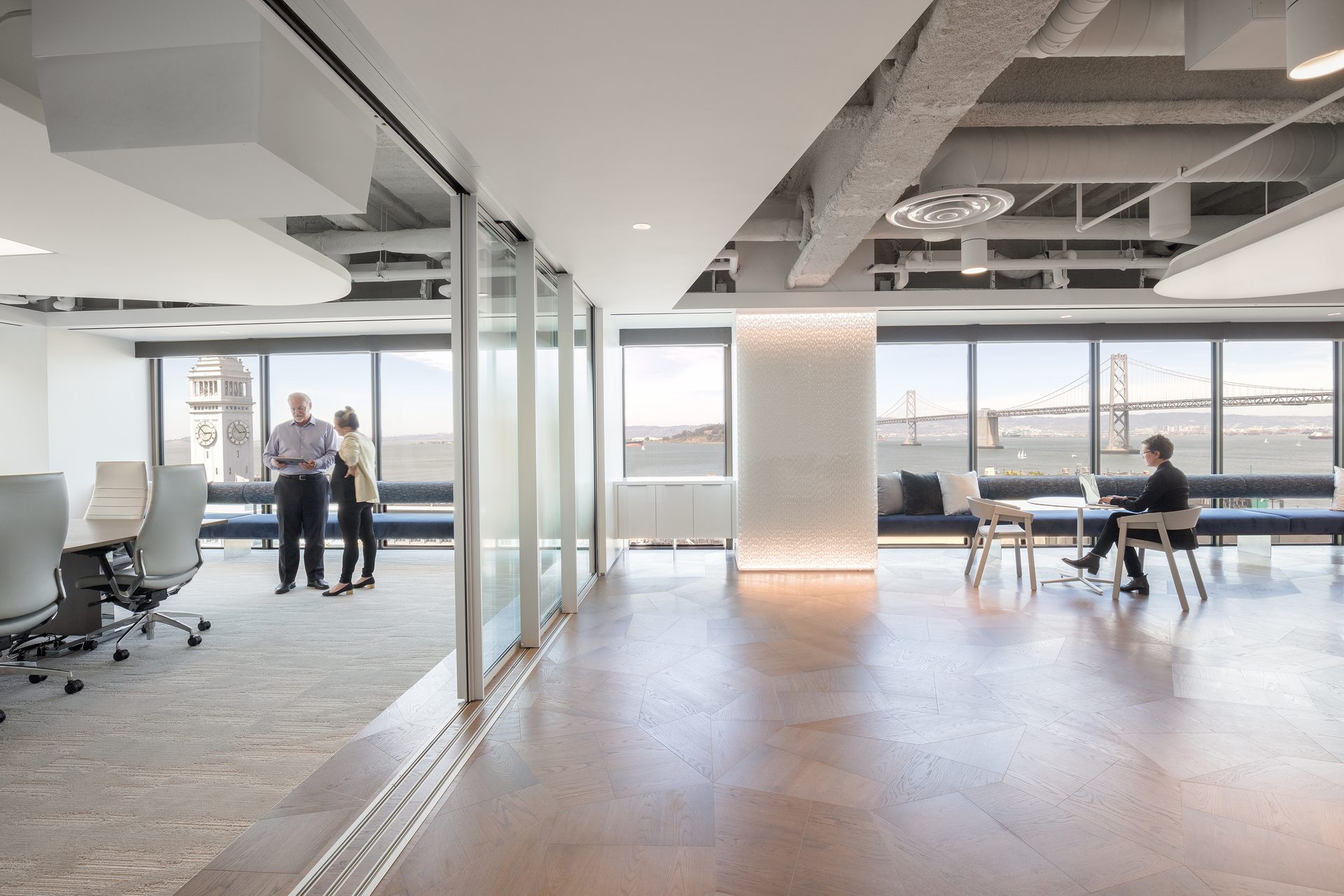
A downtown San Francisco office designed by Gensler, featuring cero by NanaWall minimal-sliding glass walls | Photography by Jason O’Rear Photography
Case Studies and Applications
Operable glass walls offer a transformative solution in any project with various applications for revolutionary office design. For example, a management consulting firm exemplifies flexibility in transparent space division, with a pronounced emphasis on acoustical integrity and light-filled spaces. The project uses swing doors on each end of a frameless glass partition system to create a conference room that can adapt to dynamic workspace needs. The frameless glass wall offers privacy and acoustic benefits while maintaining accessibility and flow for an efficient office layout.
In another instance, a financial services firm utilizes acoustic, folding glass walls to create a series of soundproof meeting rooms within its open-plan office. This solution not only improved the acoustic environment but also provided the flexibility to reconfigure the space for larger gatherings or training sessions as needed.
The integration of operable glass walls in workplace design is revolutionizing how businesses can maximize their workspace. By offering flexibility, superior acoustic control, privacy options and an open aesthetic, these systems address the evolving needs of a modern company. As designers continue to seek innovative solutions to create adaptable and efficient work environments, operable glass walls will undoubtedly play a pivotal role in the future of workplace design.
References
- xxxxxxxxxxx
- xxxxxxxxxxx
Opening Image: A law office featuring a NanaWall Generation 4 acoustical, wood-framed, folding glass wall system.
Photos courtesy of NanaWall Systems.
Author bio information goes here Mark@markfowler.org. Author bio information goes here Mark@markfowler.org. Author bio information goes here Mark@markfowler.org. Author bio information goes here Mark@markfowler.org. Author bio information goes here Mark@markfowler.org. Author bio information goes here Mark@markfowler.org. Author bio information goes here Mark@markfowler.org. Author bio information goes here Mark@markfowler.org.
Liz Snyder is director of product marketing and an industry leader at NanaWall.
