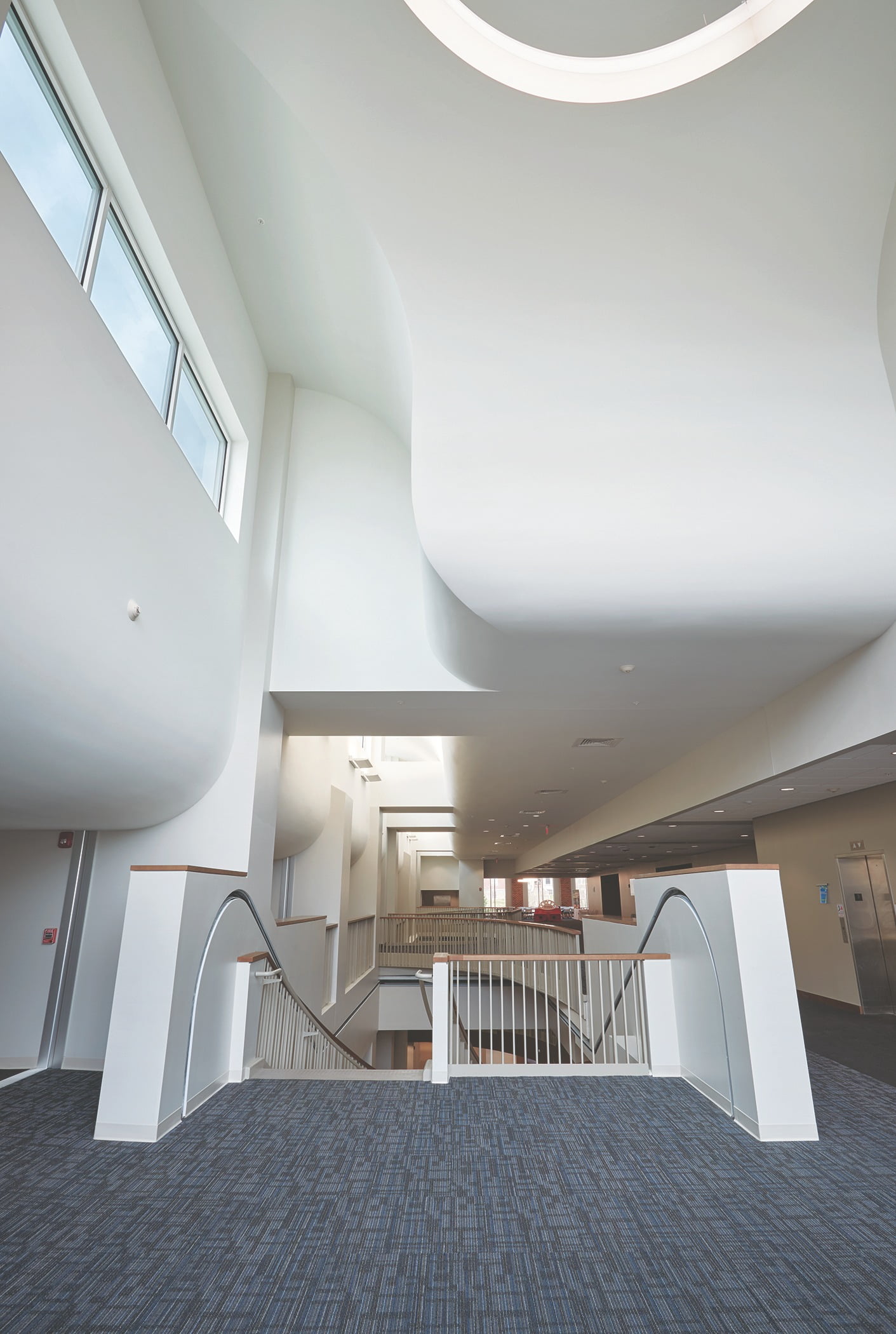Drywall Grid System Helps Shape Design of Light Well.
By Some Bodyelse
Curved Drywall
Soffits
bounce natural Light into Student Center
Curved Drywall Soffits Bounce Natural Light into Student Center
Drywall Grid System Helps Shape Design of Light Well.
Edited by W&C
When designing the newly renovated and expanded Adron Doran University Center at Morehead State University in Kentucky, Sherman Carter Barnhart Architects, Lexington, Ky., wanted to find a way to infuse the existing student center with natural light.
“The old building, because of its structure and design, didn’t let light into the building,” explains project architect Michael Leland Smith. “When adding on to the building, we would create even larger floor plates, which would make the building even darker. So, what we wanted to do was insert something between the new and old building that would bring a lot of natural light deep into the building.”
Designing the Light Well
By including a light well in the new addition to the three-story building, the design team was able to infuse the third-floor hallway with light and direct it down the open stairwell to the first and second floors below. “We created a light well to bring light down into the building so that it would be a high-quality, inviting sustainable space,” says Smith.
The light well consists of clerestory windows that extend the length of the third-floor hallway and curved drywall soffits that bounce light from the windows onto the floors below.
All the curved soffits, including the uniquely shaped curved vault above the entrance to the third-floor stairwell, were created using a drywall grid system. “The Armstrong drywall grid system allowed us the flexibility of design to create the effect we wanted in terms of opening the space and softening the light to get the quality we were looking for,” explains Smith.
Shaping the Soffits
Working with the radiuses provided by the architect, Valley Interior Systems, Lexington, formed the drywall grid into the shapes required for the soffits, attached them to the wall, and applied two layers of quarter-inch drywall to the shapes. “Drywall grid comes to us as straight pieces,” says Troy Vance, senior vice president, Southern Operations, Valley Interior Systems. “We have to lay it out, create a template, and form all the metal to the template. What’s nice about the drywall grid system is that it’s very receptive to making those curves versus regular drywall studs which are a lot harder to notch and can’t form or shape in the same manner.”


Assuring that no seams or other imperfections would be visible, the installer applied a base and mesh finish to the soffits. “That smoothed out the curves and gave the light well the smooth, natural finish the architect wanted,” says Vance.
The finely-finished curves provide the soft, gentle effect the architect envisioned for the light well. “When the light washes over it, it really almost disappears so it seems like you’re just looking up at the sky,” says Smith.
