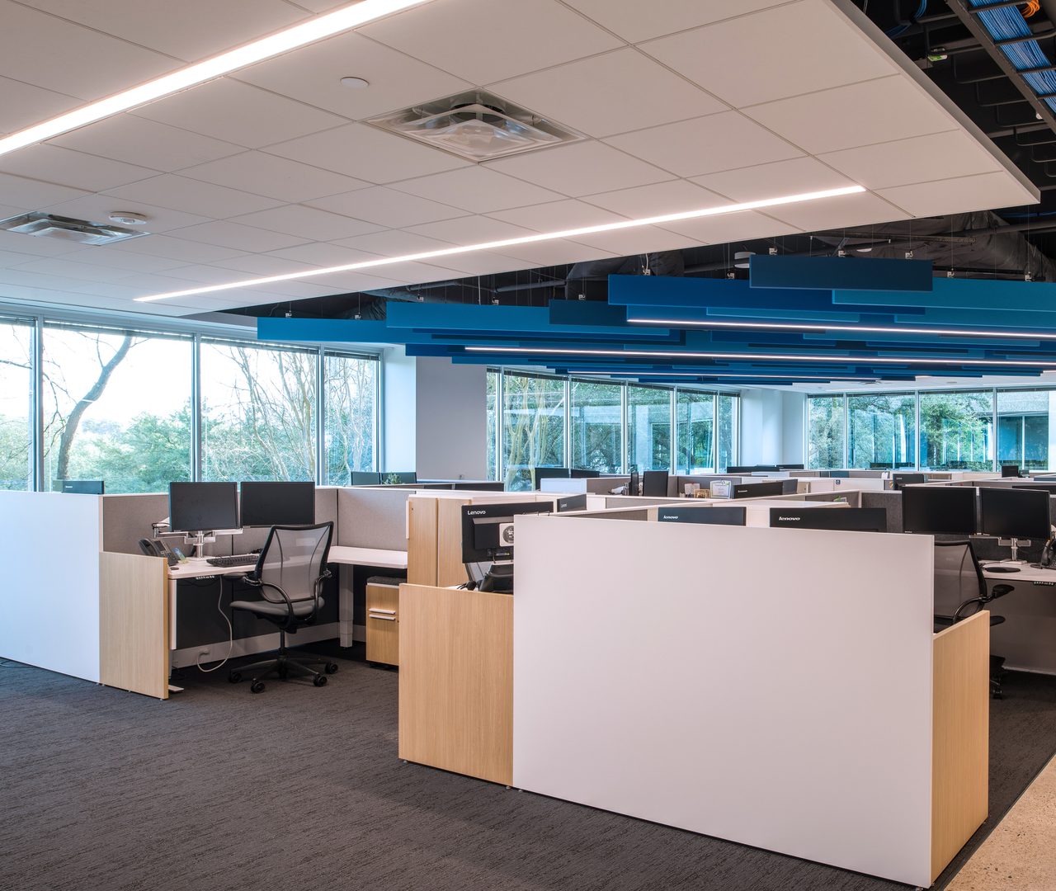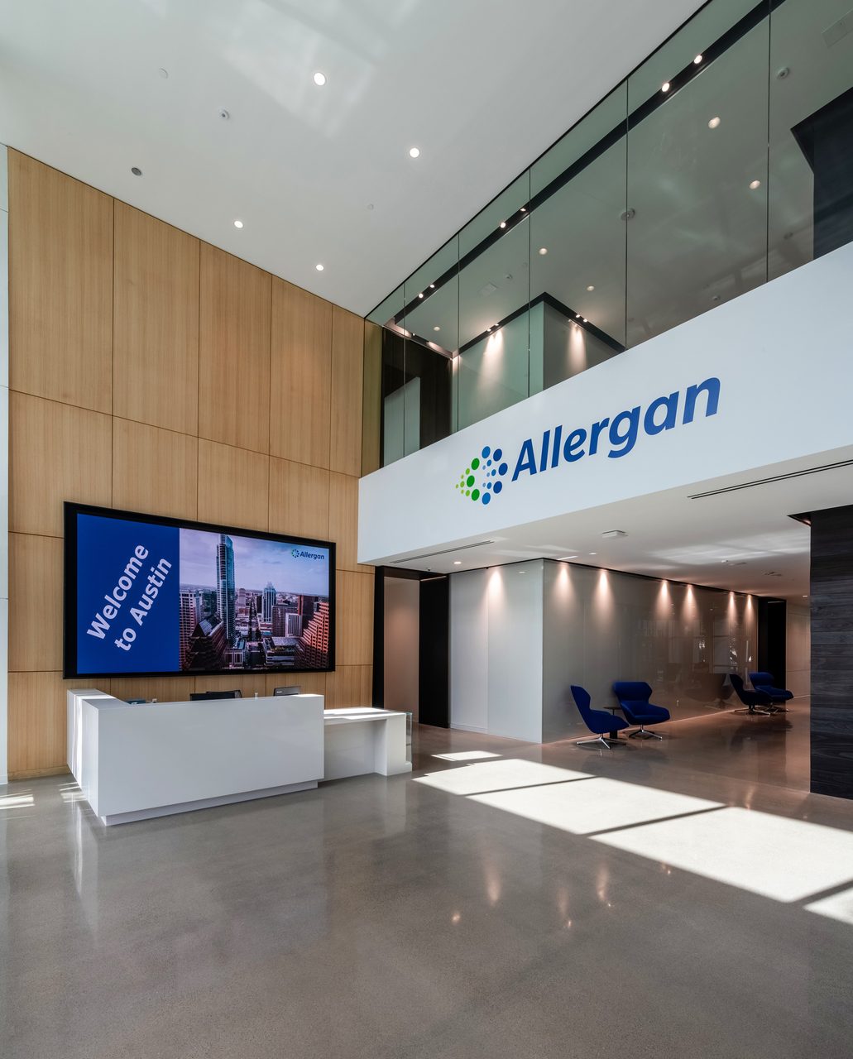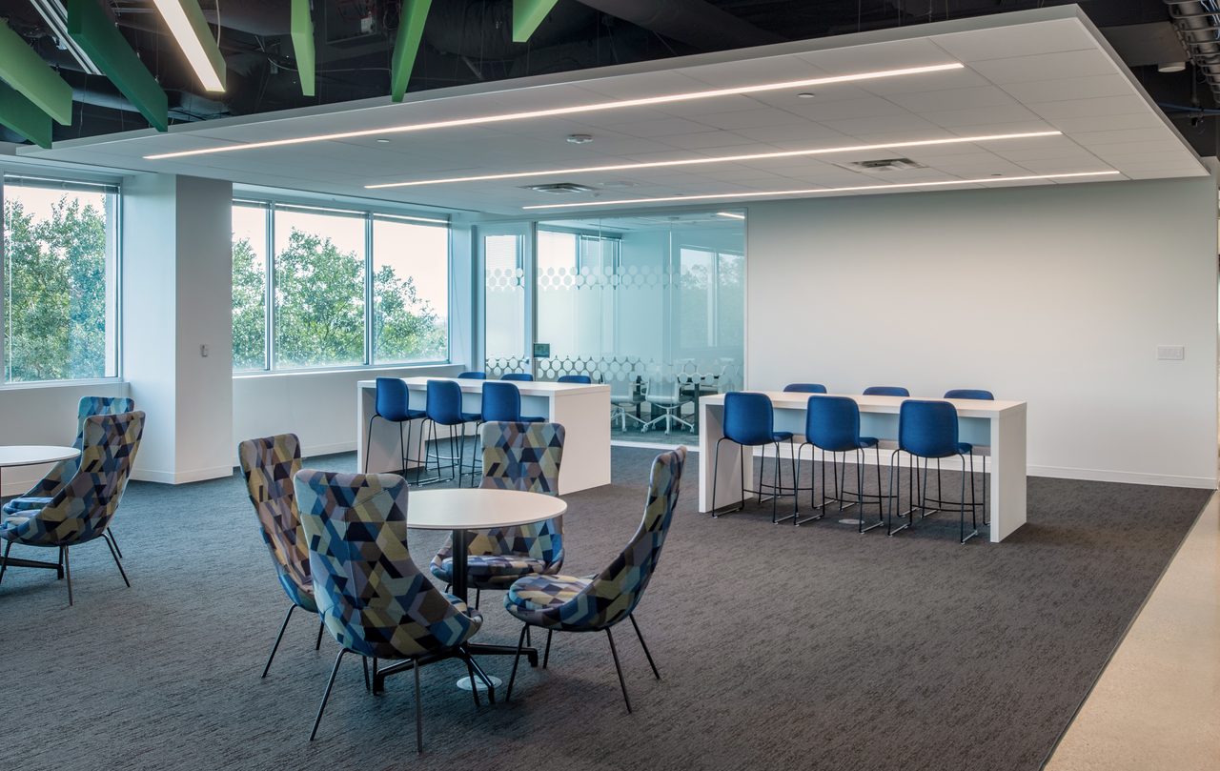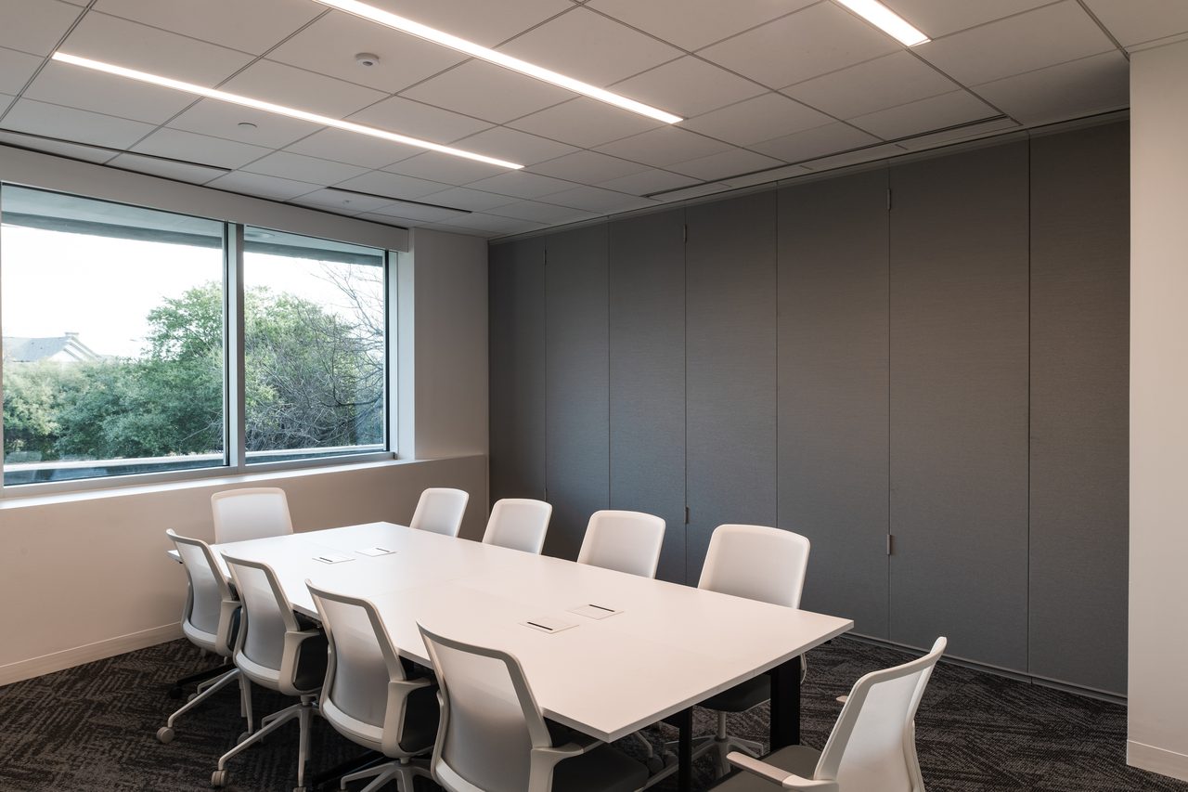Fresh Interiors
Allergan’s Austin office’s high-performance functionality meets inspired interiors with ceiling systems.
Global pharmaceutical company, Allergan, opened its new regional Customer Operations Center of Excellence in Riata Corporate Park in Austin, Texas. Spanning 107,000 square feet, five floors and two buildings, architect Perkins & Will designed fresh interiors to suit the company’s aesthetic and operational needs. Construction manager Structure Tone Southwest and installing contractor Lasco Acoustics & Drywall, Inc. ensured that the application and installation had as few hiccups as possible. Acoustic stone wool ceiling panels were selected to create a high-end appearance with high-performance functionality. Sustainable product specification also was key in supporting the U.S. Green Building Council’s LEED v4.1 criteria for commercial interiors.
Presenting the premium look Perkins & Will sought with the required performance and sustainable attributes, Rockfon Chicago Metallic Integrity 4200 double reveal 9/16-inch ceiling suspension system was installed in Allergan’s conference rooms and offices. Paired with the smooth, white surface of Rockfon Alaska acoustic stone wool 2-foot-by-2-foot panels, the complete ceiling system combines strength and durability with optimized acoustics and light reflection.
The heavy-duty suspension grid is fabricated with hot-dip galvanized steel and third-party certified to meet ASTM standards. The sound-absorbing Alaska ceiling panels are manufactured with stone wool, a material produced from natural, abundant basalt rock and recycled content. Stone wool inherently resists fire, moisture, humidity and does not support mold, mildew or other potentially harmful microorganisms.




Go Green
Supporting healthy indoor air quality, the ceiling tiles have earned UL GreenGuard Gold certification for low VOC emissions. They also achieve a NRC of 0.90 to provide an interior that encourages both team cooperation and individual efficiency. Concentration and comfort are affected directly by the noise within a surrounding environment. This, in turn, influences accuracy, efficiency, productivity and long-term wellbeing. Even small changes in an acoustic experience may have a significant impact on an employer’s bottom line.
Energy savings for building tenants and owners also can be gained by minimizing the need for electric lighting through daylighting. The bright white surface of the ceiling panels reflect 86 percent of the light, enhancing and extending natural light more deeply into the office interior. The diffused, reflected light also reduces eye strain and potential headaches for employees and decreases glare on their computer monitors and screens, helping further improve productivity.
Early in the preconstruction phase, “Specific lighting, ceiling, controls and office front systems were all identified in this process and collaboratively addressed with the design team and vendors to ensure the desired design intent, cost and schedule were achieved," said the construction manager for Structure Tone Southwest. Potential challenges were also addressed to minimize "schedule constraints and unexpected costs from changing items once construction has begun.”
To avoid disruptions during construction, Structure Tone coordinated with the Riata building management and existing occupants. Any noisy work, including the ceiling installation, was conducted outside of normal business hours. Saving labor and time in the field allows the building interiors to be completed faster and the space to be ready for occupancy more quickly.
Allergan’s Customer Operations Center of Excellence was completed as scheduled in April 2020. Occupying two of the Riata campus’ eight buildings, Allergan’s offices are connected on the third floor by a skybridge. They contain a lobby, a barista bar and café area, plus the university training center, cool sculpting lab and learning center. Allergan’s staff also has access to multiple fitness centers and other amenities within the office park.
Project Notes
Allergan – Austin Office
Riata Corporate Park, Austin, Texas
- Architect: Perkins & Will; Austin, Texas; perkinswill.com/studio/austin
- Construction manager: Structure Tone Southwest; Austin; stobuildinggroup.com
- Installing contractor: Lasco Acoustics & Drywall, Inc.; Austin; lascoadi.com
- Distributor: Action Gypsum Supply; Austin; actiongypsum.com
- Ceiling systems – manufacturer: Rockfon; Chicago; rockfon.com
