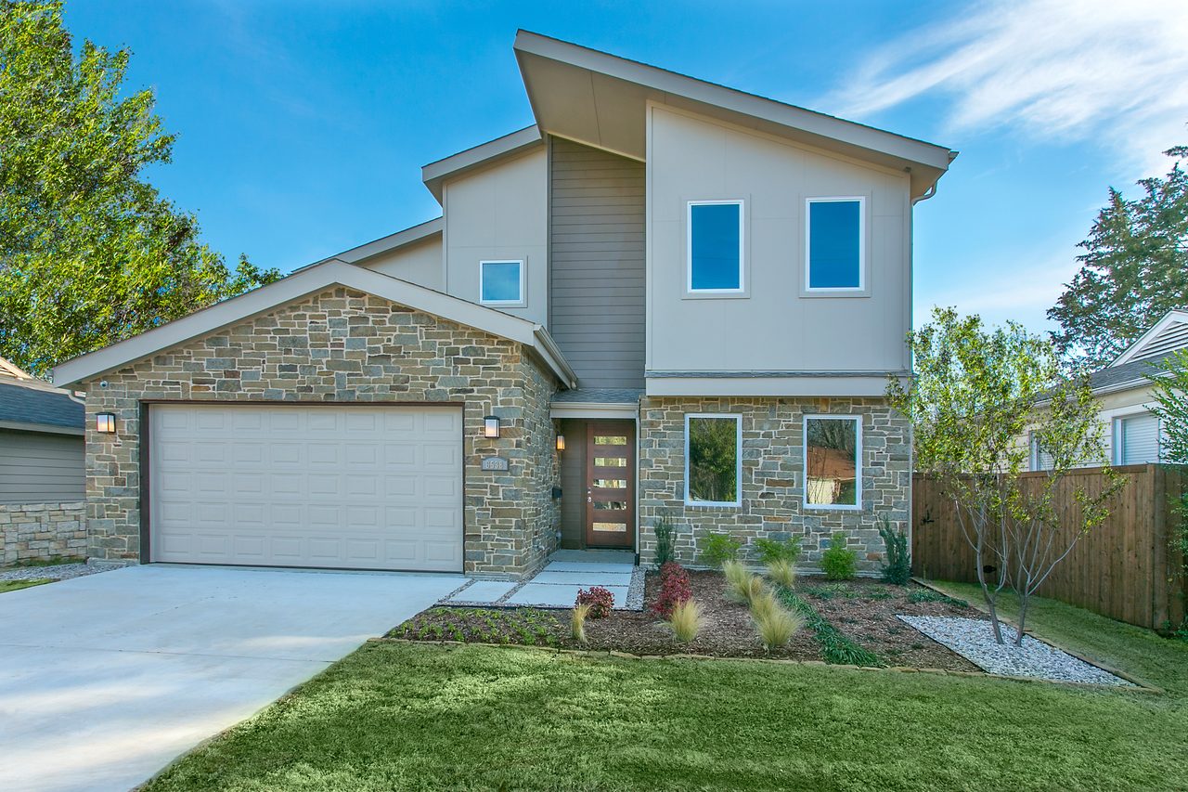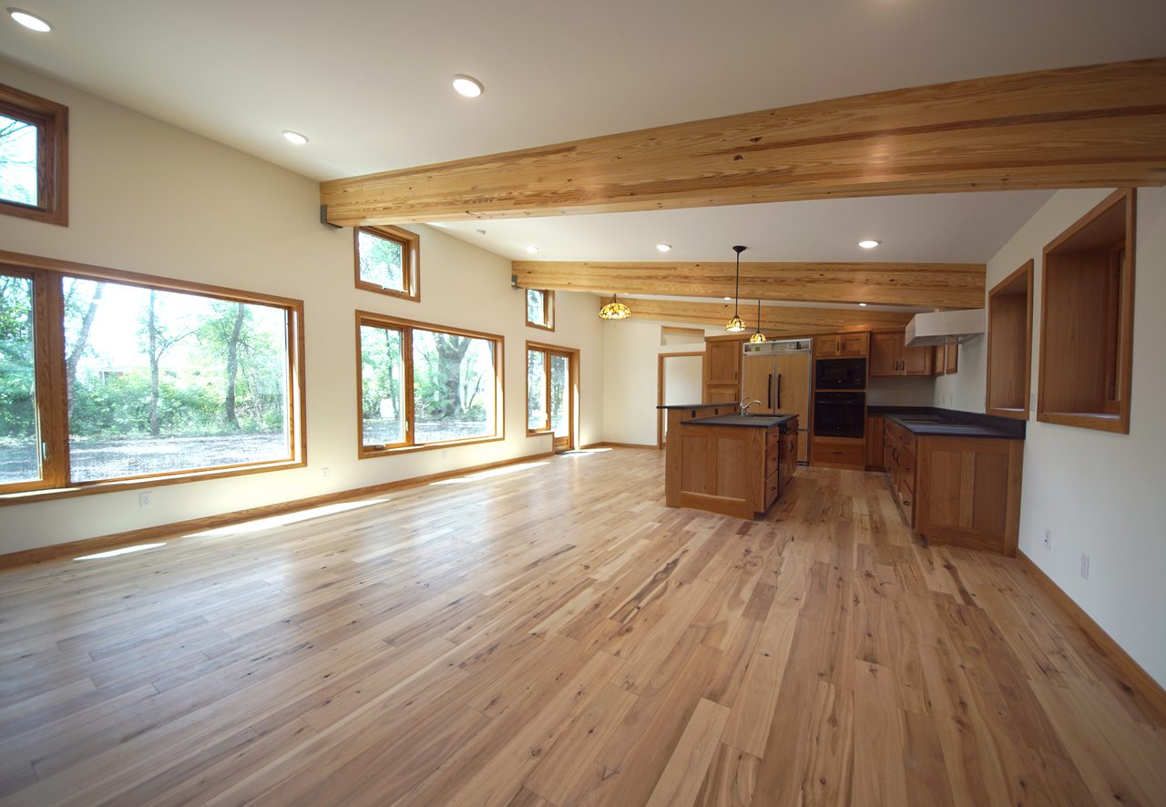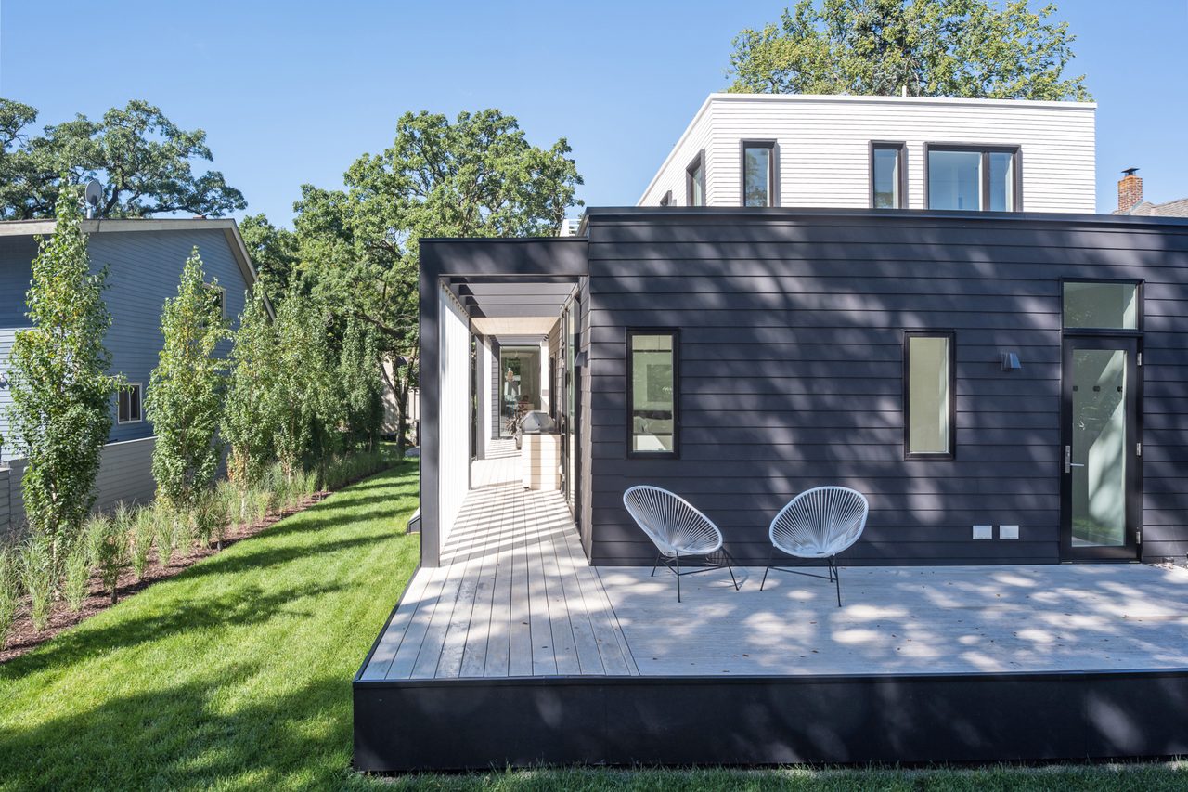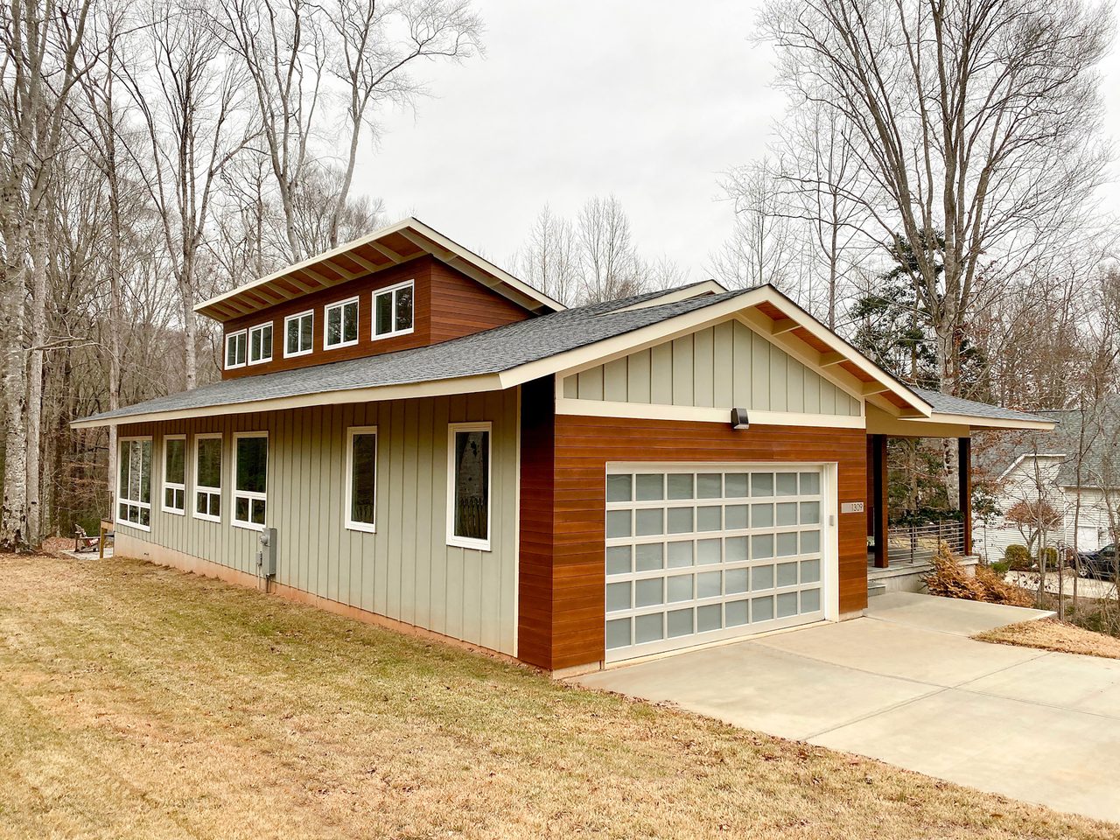A Panel that Meets the Needs of Homebuyer’s
SIPs:
Builders look to progressive construction practices to support the wave of homebuyers leaning into greener living.
By Jack Armstrong
Sustainable building practices have long been a focus of environmentalists, but recent shifts in the global dialogue have brought a wave of homebuyers who are ready to permanently adopt green building initiatives.¹ This shift in priorities, combined with a growing focus on health and wellness features in the home,² has put responsibility on the shoulders of building industry professionals to create energy-efficient, high-performing homes that enhance the occupant’s quality of life.
To meet this enormous challenge, builders are becoming increasingly open to the idea of putting progressive building envelope construction practices to the test. Employing advanced materials and building systems that deliver energy-efficiency and improved indoor air quality will have major play with contemporary buyers looking to purchase their forever home.
SIPs Support Criteria of a High-performance Home
Demand for “greener” homes has been spurred largely by a growing consumer passion regarding issues such as climate change and sustainability.³ That’s where metric systems like the Home Energy Rating System Index Score come into play. A HERS rating calculates a home’s energy-performance. The lower the HERS score, the more energy-efficient the home. While getting a HERS rating is voluntary, it’s become an increasingly valuable tool for builders to help quantify their energy-efficient improvements to potential buyers. Plus, the designation dovetails nicely with increasingly tough building and energy code requirements.⁴
One proven way that builder industry professionals can achieve lower HERS scores on their jobs and meet criteria of a high-performance home is to utilize progressive building systems such as structural insulated panels. While a standard new home is typically awarded a HERS rating of 100,⁵ projects built with SIPs can earn scores of 45 and lower (see real-world SIP projects and filter by HERS Index Score at sips.org/residential-sip-projects).



Understanding SIPs
A modern approach to residential and light commercial projects, SIPs are used in walls, roofs and floors to create healthy, low-embodied-carbon structures. The panels are made by sandwiching the core of rigid foam insulation between two structural facings, such as oriented strand board. SIPs are manufactured under factory-controlled conditions and can be customized to accommodate exact project specifications. The result is one of the most airtight and well-insulated building systems available, allowing for much better control over indoor environmental conditions. As a result, the nearly impermeable nature of SIP construction can support healthier IAQ levels for future occupants.
Build Tight and Ventilate Right
As the physical and thermal barrier between external environments and interior conditioned spaces, the building envelope has a very close relationship with a home’s energy transfer and consumption, and in turn, its IAQ. Because SIPs support a nearly impermeable building envelope, SIP homes experience minimal air leakage (usually less than 2.0 ACH50). In contrast, older homes built using traditional construction methods and materials will typically have much higher air leakage rates (ranging from 10.0 to 20.0 ACH50). Outside contaminants and allergens, which negatively impact IAQ, are much less likely to find a point of entry in a structure with a low air leakage rate.
Building scientists agree that IAQ is most impacted by the building envelope and secondly, by the mechanical ventilation put in place. An effective ventilation system brings fresh air into the home in controlled amounts and exhausts in-house contaminants or moisture laden air to the outside. By limiting air exchange to controlled ventilation systems, SIP homes provide cleaner air to breathe.
SIPs Deliver Resilience to High-performance Units
To illustrate the power of SIPs, the International Code Council and an independent third-party group conducted the Hurricane Missile Impact Test on a 6.5-inch panel. The test simulates the chaos of unsecured debris flying around in hurricane-level winds by using a large cannon to launch lumber towards the material at varying speeds. The panel was not penetrated by the lumber during testing, and therefore received the coveted 2020 Florida Product Building Code Approval for High Velocity Hurricane Zones for both wall and roof applications. The results cemented SIPs’ credibility with regulatory agencies and builders alike, making the case for SIP construction practices even in regions with exceptional storms.
Watch the successful impact test at sips.org/blog/sips-and-the-hurricane-impact-missile-test.
An off-site building solution that combines structure and insulation in one unit, SIPs bring sought-after longevity and strength to the definition of a high-performance home. The structural assembly resists bending movement and effectively transfers the shear forces. The engineered design ensures that the SIP can shoulder impact efficiently.

Blower Door Test
A blower door test can confirm the air leakage performance of a structure in a real-world setting. To measure air leakage performance, builders or independent third parties use a powerful fan to blow air into a home to pressurize the structure at 50 Pascals. This simulates the effect of a 20 mph wind pounding the home’s exterior walls. The inside-outside pressure difference will cause air to force its way through any cracks in the building envelope. Testers measure the volume air leaking through unsealed gaps, cracks and openings (including wiring penetrations) to help assess the structure’s energy performance.
High-performance builders will use the results from the blower door test, along with other considerations stipulated by the American Society of Heating, Refrigerating and Air-Conditioning Engineers, to calculate the size of the structure’s new HVAC system. Proper HVAC sizing is critical because an oversized HVAC system will fail to reach the steady operating rate the equipment was designed for. A “short cycling” system will only run for a very brief period of time because it arrives at the temperature set-point so quickly that it doesn’t have time to dehumidify the air properly. This can cause mold and damp conditions, which can pose immediate and long-term health risks to future homeowners.
Looking Ahead
Given the growing number of homeowners concerned about living in an energy-efficient home and breathing in cleaner air, it makes sense that forward-thinking construction practices will only become more mainstream across the residential building industry. In the wake of this movement, building professionals will be tasked with specifying efficient, effective building materials and systems that support healthier, high-performance homes. With the ability to optimize energy consumption, mitigate air leakage throughout the building envelope and improve IAQ, SIPs will play a key role in meeting “green” criteria for new home construction and improvement.
To explore award-winning SIP homes, look to the revitalized SIP Project Library at sips.org. The new search function lets users filter projects by HERS scores, ACH results, application type and project square footage.
¹ ² See “Houzz Predicts 10 Home Design Trends for 2022” at https://www.builderonline.com/design/consumer-trends/houzz-predicts-10-home-design-trends-for-2022_o
³ See “Sustainability Has Cross-Market Impact” at https://editions.mydigitalpublication.com/publication/?i=727601&p=&pn=
⁴ See “How Long Can You Go? An Inside Look Into HERS Scores” at https://www.builderonline.com/building/building-science/how-low-can-you-go-an-inside-look-into-hers-scores_o.
⁵ See “What is the HERS Index?” at https://www.hersindex.com/hers-index/what-is-the-hers-index/
Images courtesy of Structural Insulated Panel Association.
Jack Armstrong is the executive director/COO for the Structural Insulated Panel Association. He’s been on the SIPA board since the mid-2000s and transitioned to leadership in 2014. Jack worked for the BASF chemical company for 24 years, focusing on energy-efficiency and durability for sustainable construction in the built environment. He can be reached at jack@sips.org.
