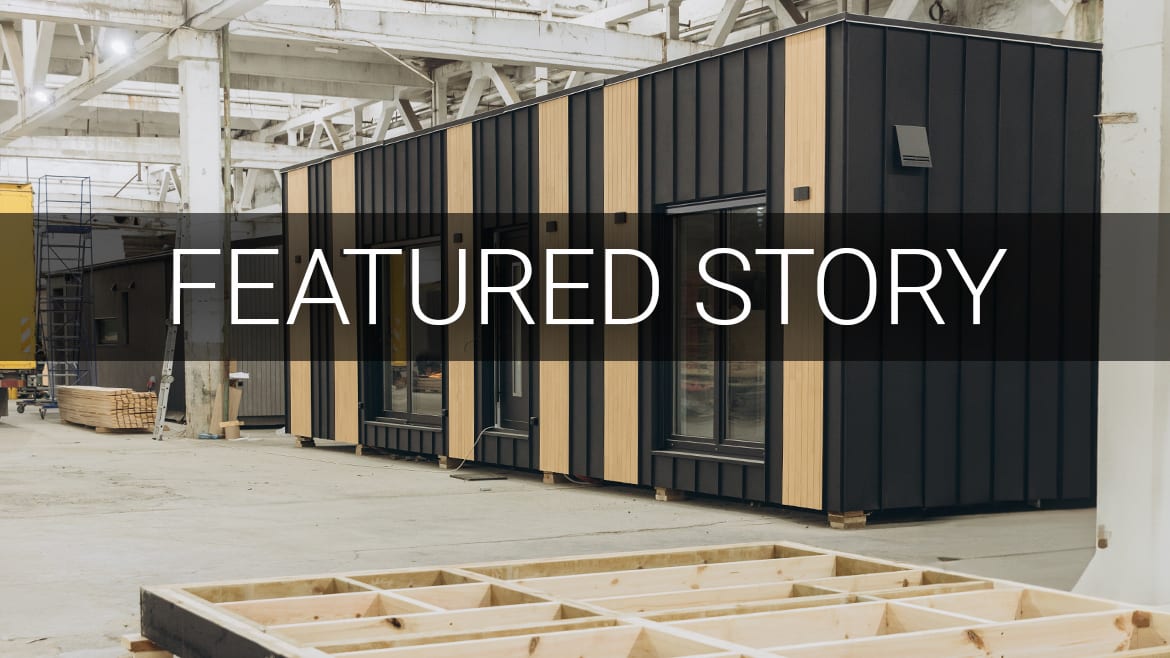Air barriers significantly reduce energy use in buildings by minimizing air leakage, debunking long-held myths about “breathable” buildings and demonstrating through research and field testing that airtight construction—when paired with proper ventilation—improves energy efficiency, durability, and indoor air quality. By Laverne Dalgleish
Air Barriers Impact
on Energy Use in a Building
xxxxx. xxx
xxxxx
xxxxxxxxx
xxxxxxxxxxxxxxx By xxxxxxxx
h2 - xxxx
h3 - xxxx
H1 headline
Buildings need to breathe and we need to be careful how tight we make a building. The building will not really use that much more energy if it's not too tight. These are the myths that are circulating when people discuss the installation of air barriers that needs to be addressed. The work done by the U.S. Department of Energy, Oakridge National Laboratories, Syracuse University and the Air Barrier Association of America have answered the questions about whether a tight building can really save energy. The Army Corps of Engineers has shown how tightly we can build or renovate buildings. This information has then been translated into practical ways of benefiting from the proper installation of air barriers.
History of Air Barriers
The use of air barriers in buildings started when we constructed the first building. This could have been a cave, a teepee, a mud or a sod hut. Whatever the first building was, it included an air barrier. We have always included materials that would provide, at a minimum, a wind break.
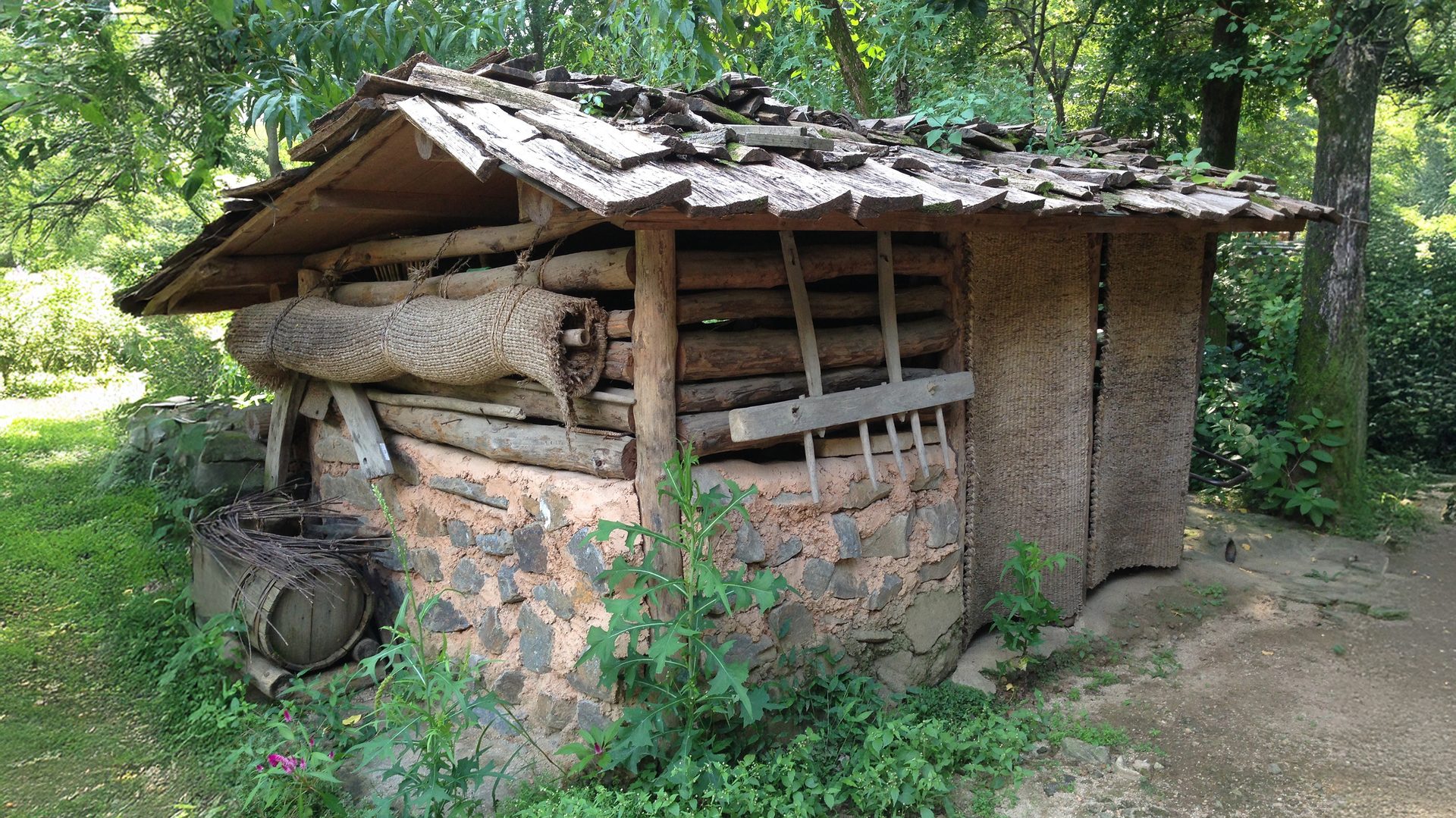
Figure 3: Wood framed air barrier

Figure 2: Textile air barrier
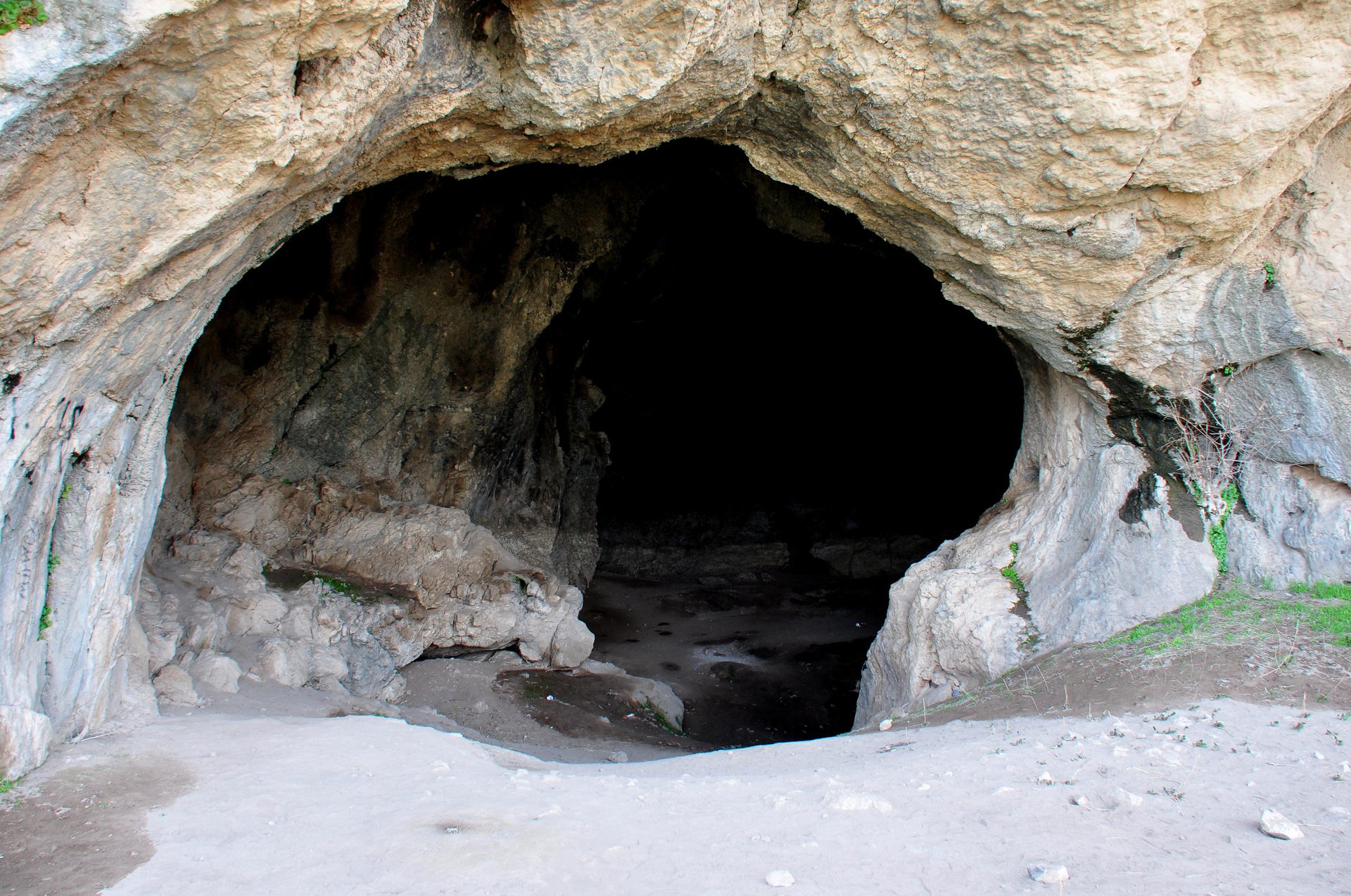
Figure 1: Stone air barrier on five sides
An air barrier stops the air from moving in and out of a building or from one part of a building to another. We construct a building envelope to separate one environment from another environment. These environments could be an inside environment as compared to an outside environment, or it could be two different environments within a building. Examples of this are the area around a swimming pool needs to be separate from sleeping rooms in a hotel, or the intensive care unit or a quarantine area in a hospital needs to be separate from the normal patient bed areas. If we allow air to move freely between these two environments, we defeat the purpose of an environmental separator, which is commonly called a building envelope. Air barriers have been used for centuries to keep air in or out of a building. Dr. N.B. Hutcheon’s in CBD-48 outlined the primary functions of a wall, which still hold today.
The Air Barrier Industry Today
Today’s construction industry has now focused on air barrier systems and has developed terms and definitions for the industry. There are now terms and definitions for air barrier materials, air barrier accessories, air barrier components, air barrier assemblies and air barrier systems. ASTM has published test methods for air barrier materials (ASTM E2178), air barrier assemblies (ASTM E2357) and air barrier systems (ASTM E3158). ABAA has developed air barrier material specifications for many materials and air barrier industry-specific test methods. Standards are so important that ABAA set up a separate corporation in 2025 to focus on the development of standards (ABAA Standards Institute Inc.).
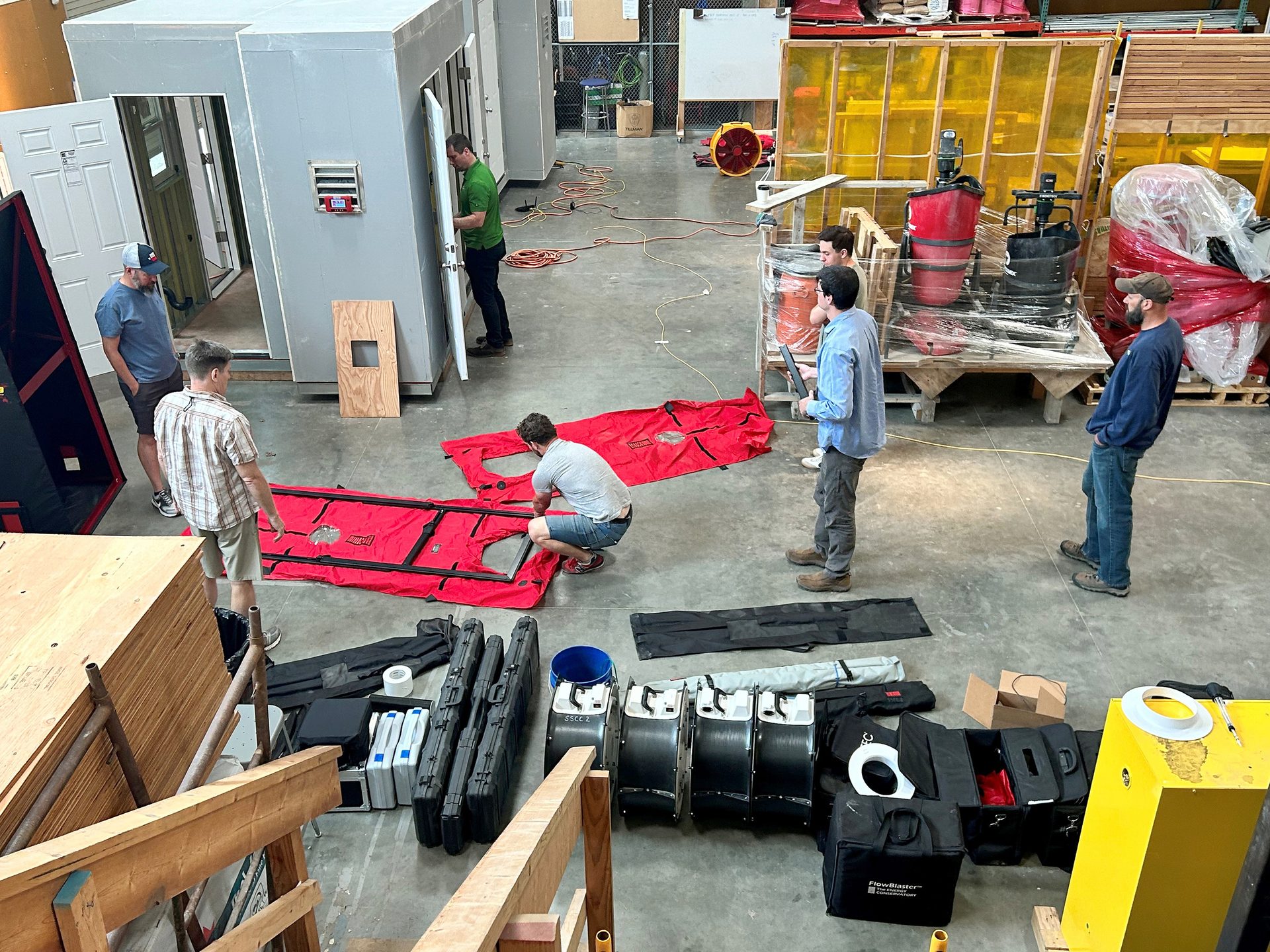
Figure 5: Training on ASTM E3158 whole building testing
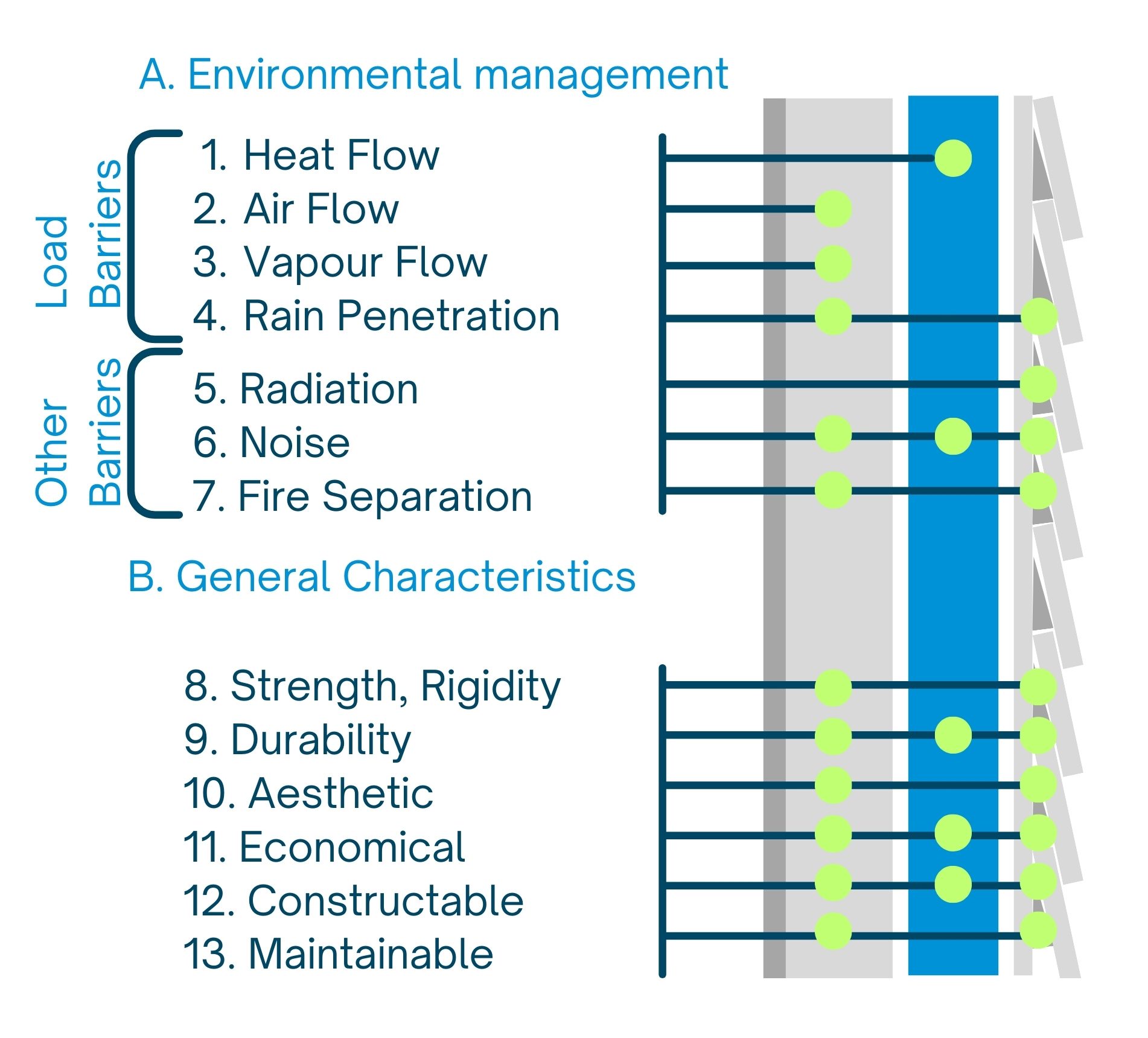
Figure 4: Functions of a building assembly
Manufacturers have developed and refined materials that are specifically for use as air barrier materials. These materials are becoming more and more sophisticated and can have low water vapor transmission rates or very high water vapor transmission rates or anything in between. The testing laboratories and research organizations have developed and constructed new test equipment to be able to test materials that have extremely low air leakage rates. It is not unusual to have materials that have air leakage rates of less than 0.001 L/(s·m²) when tested at a pressure difference of 75 Pa.
Laboratories that have not updated their equipment sometimes list the results of a test as “not measurable.” Quite often this is due to the high extraneous leakage rate of the current test equipment. The air barrier industry in the United States has gone from being virtually non-existent in the year 2000, to thriving in 2025.
The Persistence of Air Barrier Myths
The myths about air barriers actually go back to the 1940s, when we started to investigate what was happening in buildings. The University of Minnesota did some work on why there was moisture ending up in the walls of buildings. The result of this work was a new requirement for asphalt-impregnated building felt to be installed on the exterior of a wall to provide the function of a water-resistive barrier. This assists in reducing liquid water from entering the wall assembly but did not eliminate the problem of moisture in walls.
In the 1950s and 1960s, we started to add insulation in walls and in cold climates, we saw a buildup of frost on the interior side of the exterior sheathing. Since frost is frozen water, the researchers tried to determine where the water was coming from. They made a wrong assumption—that this was water vapor working its way through the interior finish and then condensing. Their answer was to add a requirement for buildings to have a vapor barrier.
In the ’70s, we encountered the oil energy crisis and government agencies started encouraging the insulation of homes and buildings. This accelerated the problem of moisture in building assemblies. As we insulated more and more foundations, walls, and attics, more and more moisture problems emerged. After a cold spell in winter, when spring came, water leaked from ceilings and water showed up on basement floors. When liquid water ends up being in a building assembly, there is a good chance of mold growth, wood rot and metal corrosion.
As was expected, the problem was water vapor transmission; vapor barriers were installed in building assemblies. However, the problem persisted. In the 1980’s a common vapor barrier used in construction was a thin 6 mil polyethylene film. As research work progressed, vapor barriers were installed with the seams overlapped, vapor barrier pans for electrical boxes were installed, and all terminations of the vapor barrier were sealed. In some incentive programs, a blower door test was required to prove that the vapor barrier installed was very airtight. All of this was attributed to installing a vapor barrier, when in reality an air barrier was being installed.
Parallel to this work on the vapor barrier, ventilation to provide outside air to combustion appliances was being incorporated into buildings. In those days this was a dedicated inlet or pipe to allow air from the outside to enter the building in a very specific location. In most cases it was to provide combustion air, but it also could be used to allow fresh air into sleeping areas and living areas. As there were no mechanical devices to move the air, it was generally referred to as "natural ventilation". The air was drawn in to replace air that was leaking from the building.
At the same time, many experts realized that building assemblies should allow moisture to escape to the exterior in heating climates. This led to the use of the term of “allowing the building to breathe.” The terminology used was in the same context as that used in outdoor clothing, where fabrics like Gortex were developed. Such fabric allowed the moisture generated by the person wearing the clothing to permeate through clothing, rather than being trapped around the person, which would happen if the material was water vapor impermeable. Rather than being surrounded by a plastic bag, which would be detrimental, this new clothing allowed moisture to be eliminated, and the person would stay dry and warm. This material was also a wind break, which was critical for the person to be comfortable. This was actually exactly what we wanted to happen with building assemblies—water vapor could be eliminated and the building remains dry.
Somewhere down the line, natural ventilation was linked with breathable buildings. We started thinking we needed the air to move in and out of a building to eliminate the moisture and to provide ventilation air for the occupants. People started to think that a tight building would cause problems in a building, including mold, mildew, corrosion, rot and the list continues.
Air moving through a building assembly can pick up moisture in the building envelope and may even transport this outside the building assembly. This will be true in cases where the air entering has a low relative humidity and where the temperature does not drop to the dew point as it moves through the building assembly. An example of this is cold air in a heating climate entering a building assembly from the exterior and moving through to the heated interior. In this case, the relative humidity will actually drop as the temperature increases unless it picks up moisture from the building assembly itself. We know from the physics of moisture movement that wet will always move to dry, also described as vapor pressure.
The moisture in the building assembly, if it is wet, will want to move to the “dry” air and therefore the building assembly will dry out. This should be a win-win situation.
However, for this to happen, the total surface of the building enclosure would need to be under negative pressure. The downside to this type of building operation is that there would typically be a lot of drafts and people would be uncomfortable. For the building to remain under a negative pressure, air would need to be exhausted to balance the air that leaks into the building. That means the energy used to condition that air would be lost and additional energy would need to be used to condition the cold air being drawn in through the building enclosure.
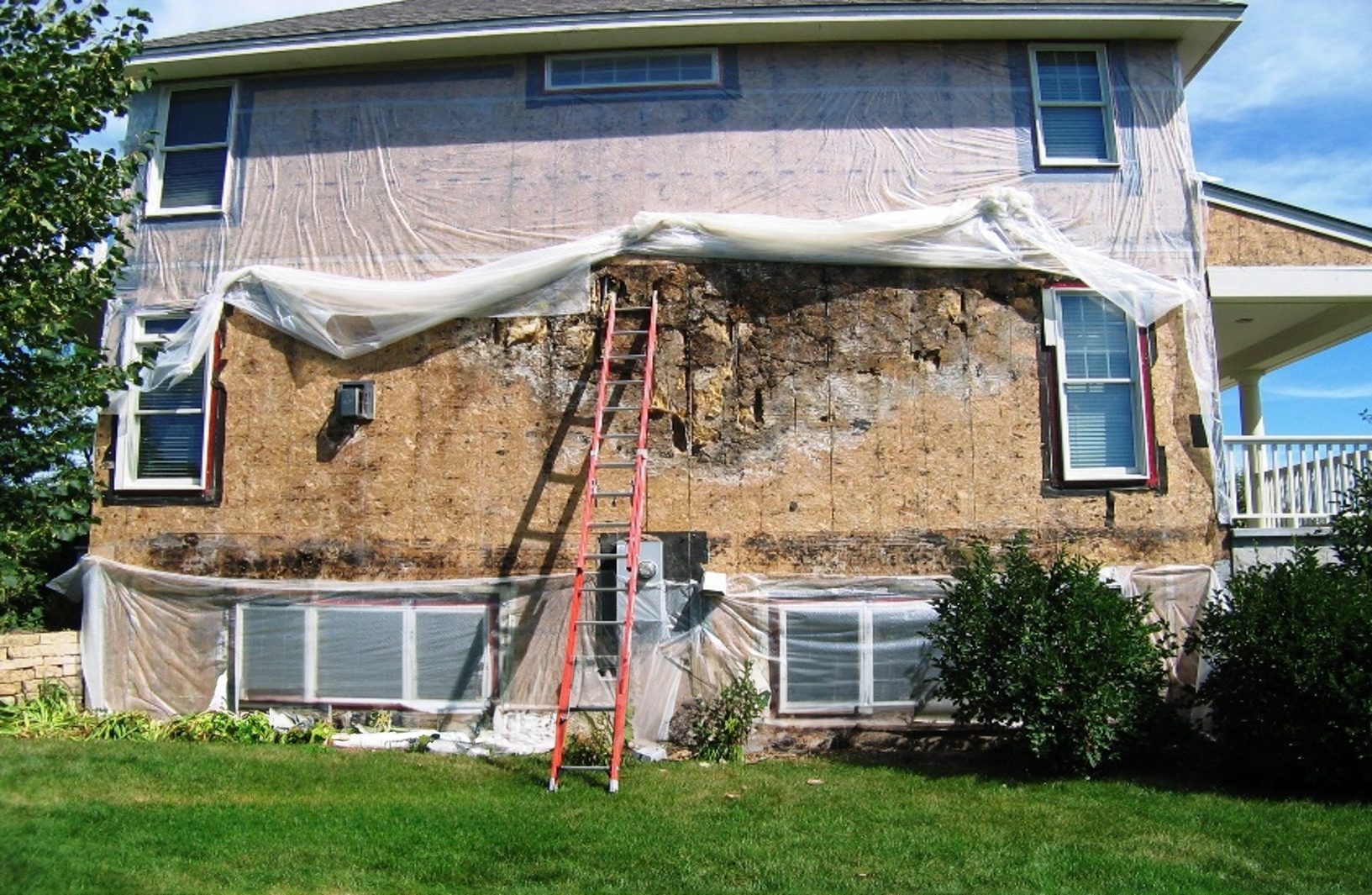
Figure 6: Rot caused by air leakage
In the summertime or in cooling climates, you could argue that conditioned air inside a building that has been cooled and dehumidified could be sent through the building assemblies by pressurizing the building. In theory, this cooler, dryer air could pick up moisture in the building assembly as it makes its way through the building assembly to the outside.
However, in real life, the operation of buildings, although actually very technical and exacting, are mainly operated by humans who have no idea what is actually happening in a building. In cold climates, interior air is leaked out through the building assemblies due to pressure differences caused by wind effect, mechanical effect and the chimney or stack effect. This warm, moist air is cooled as it moves through the building assembly from the warm side to the cold side, and as the temperature of the air drops, the relative humidity of the air increases. If this air reaches the dew point temperature, the water vapor in the air will condense on the first condensing plane that it encounters. This condensation plane can be the framing materials, but usually it is the inside of the exterior sheathing, the interior side of the foundation walls or the underside of the roof sheathing. If this condensation, which is liquid water, is there for a period of time, it can cause mold, rotting of wood, or the corrosion of steel.
In the summertime or in cooling climates the opposite is true. Warm, moist air from the exterior moves in through the building assembly and come into contact with a building material where the air conditioning has lowered the surface temperature of this material below the dew point of the incoming moist air. This warm, moist air then condenses on the building material the same as dew on grass.
Let’s go back to the notion that buildings need to breathe. This is true if we limit this to allowing water vapor transmission to move out of the building assembly, like what happens with breathable clothing. Keep in mind that clothing, although being breathable, is also a wind-breaker. It allows water vapor to pass through the clothing but will not allow air to pass through. That’s exactly what we want with a building. We want water vapor to pass through a building enclosure to allow it to dry out but we don’t want air to pass through the building assembly.
People have taken air leakage rate of a building fabric (as measured by a blower door test or by estimating the air leakage of a building), and used the supplying air to provide ventilation for human occupancy. Stop and think about that for a minute.
First, we would be using air that has leaked in through a building assembly where it has picked up any off-gassing of the materials it has encountered.
Second, we don’t know where the air is leaking in. We may be counting on it to supply air for the occupants to sleep or for living areas, but we have no way of knowing whether the air is actually reaching the locations where it is needed. The air could be leaking in through the basement where it passes around gasoline, cleaning fluids, paint thinners, or a host of other chemicals before it reaches an occupant. Again, it would be hard to call this fresh air. Finally, air needs both a hole and a pressure difference for the air to move. If we are relying on the natural elements to provide a pressure difference, then the pressure difference will be constantly changing and ranging from positive to neutral to negative. This is hardly the proper way to ensure occupants of buildings receive fresh air.
So, the myth that buildings need to breathe is correct, but only if it applies to water vapor transmission. Air leakage of a building should not be considered breathing.
It is interesting that in North America we generally think that if we have a fairly airtight building we need to add ventilation to the building to supply fresh air. In Germany, if you are going to install ventilation in a building, you need to make the building airtight so the ventilation can work as intended. Both countries end up with an airtight and ventilated building, but they come from opposite ends to achieve the same outcome.
Functioning Buildings
The term “build tight, ventilate right” has been around for a long period of time but we actually need to build our buildings airtight and then we need to add mechanical ventilation so that our buildings will function correctly. Today's buildings are very sophisticated, using state-of-the-art materials but we expect them to be constructed with unskilled labor using conventional methods.
A thousand years ago, our buildings were constructed mainly with natural materials, such as stone, brick, wood, mud and other such materials. The buildings were typically mass buildings where these natural materials absorbed moisture and then released moisture. The wetting and drying potential of these materials was high and the buildings worked. These buildings were uncomfortable and energy hogs, but structurally they worked. We have examples of buildings in North America that are over one hundred years old and in other countries we have buildings that may be over one thousand years old. These buildings perform as far as durability is concerned. Today, we have changed materials, and now use thin, manmade materials and we expect them to perform that same way the older, natural materials performed. They will not perform the same and we need to adjust our construction practices. Today, we are finding problems in buildings that are years or even months old.
Energy Use in Airtight Buildings
The other myth is that airtight buildings use the same amount of energy that a regular leaky building uses. When air barriers were proposed for inclusion as a requirement in building codes, the opponents proclaimed that we already build tight buildings and that an airtight building does not really save energy use. The problem is compounded as the current energy used in building modeling programs gives a predetermined air leakage rate for a building, and both the proposed building rate and the reference building rate are the same. Many energy modeling programs also mix the ventilation rate and the air leakage rate together, whereas they need to be treated separately.
Field Testing in Syracuse, N.Y.
A research project was launched to address whether the energy use of a building decreased when an air barrier was installed. The project was organized by the Air Barrier Association of America, Inc. and brought together the U.S. Department of Energy, Oakridge National Laboratories, New York State Energy Research and Development Authority, and Syracuse University. The industry constructed a laboratory on the SU campus. The building was named the Building Envelope Test Systems laboratory and was used to field test air barrier systems in real-world conditions.
In the first phase of field testing, each manufacturer was provided two openings where their material could be tested. ABAA constructed the baseline walls (wood framed, steel stud framed and concrete masonry units) and the manufacturers provided their technical representatives to install their priority air barrier system on the wall panel. ORNL installed sensors during the air barrier installation process. The wall panels were then installed into the openings in the building and the data was monitored for a twelve month period.
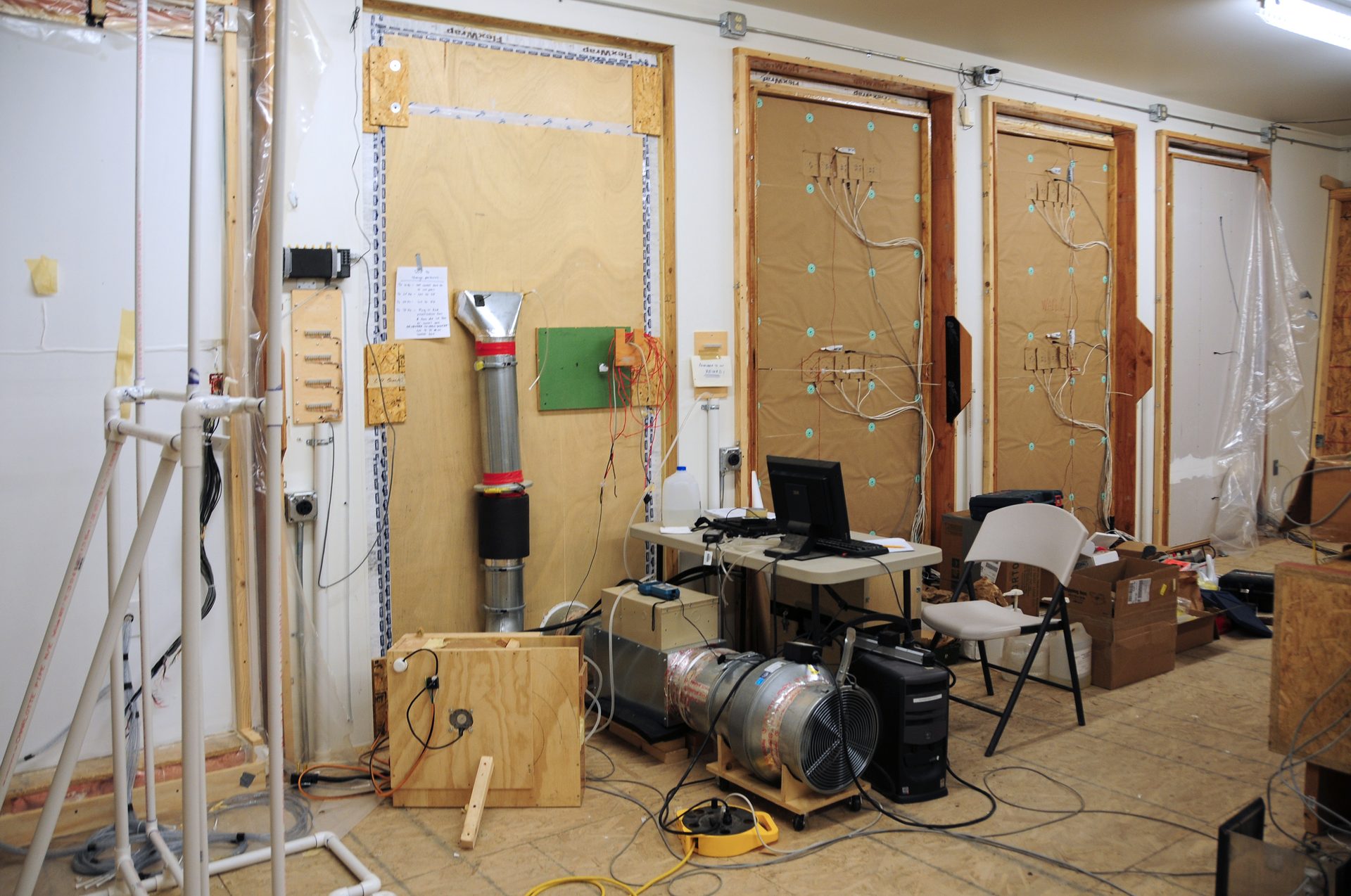
Figure 8: Testing wall specimens at the ABAA Test Hut
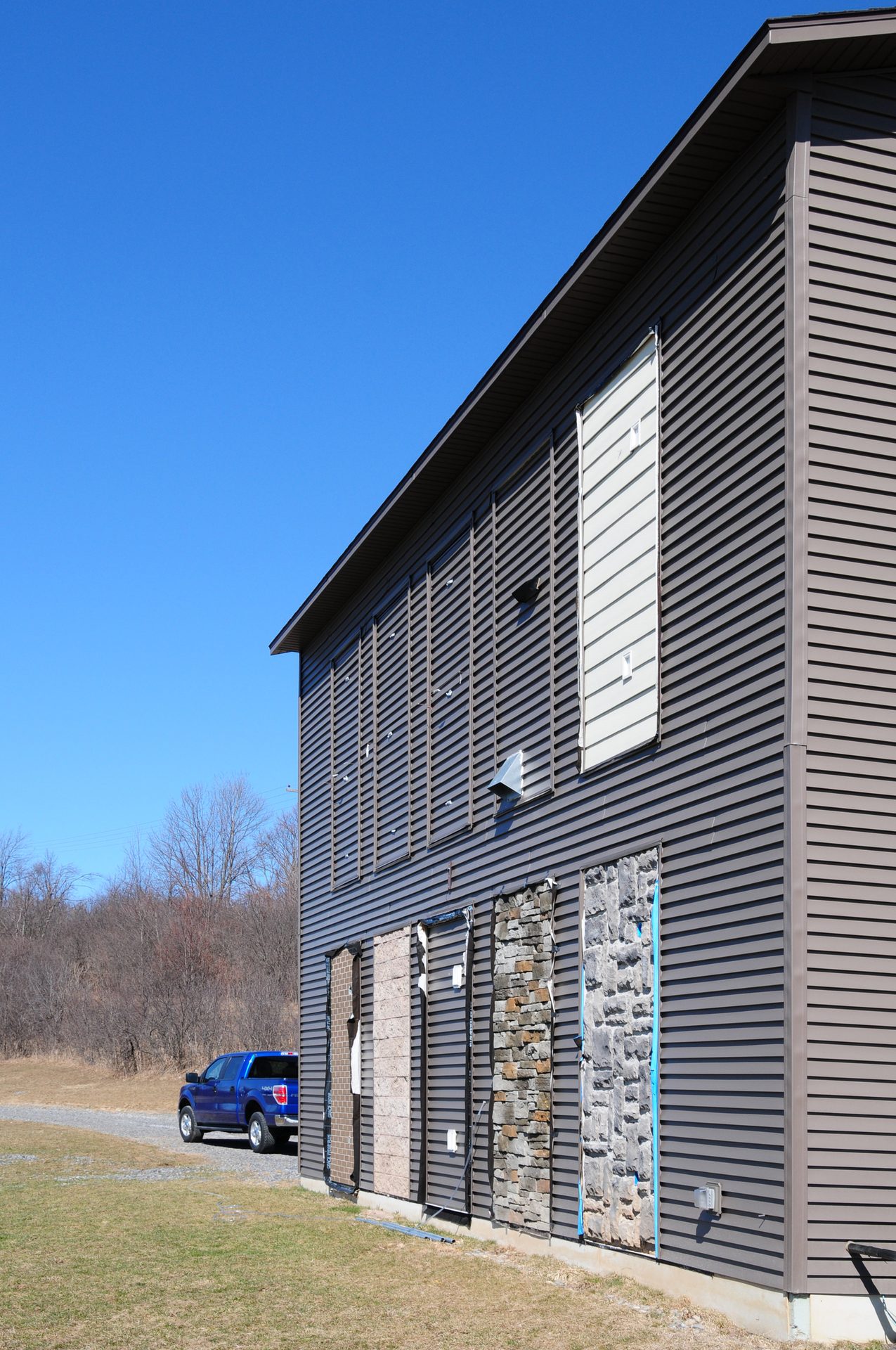
Figure 7: ABAA test hut at Syracuse University
In the second phase of this field testing, ABAA constructed the baseline walls and then installed generic air barrier systems. Eight different air barrier system types were installed. They included:
- Self-adhered flexible membranes
- Fluid applied non-foaming
- Fluid applied foaming (medium density spray polyurethane foam)
- Insulating boardstock
- Non-insulating boardstock
- Mechanically fastened flexible membranes
- Interior
- Sealants with backing
Rather than specific air barrier materials installed by manufacturers, in the second phase ABAA both constructed the baseline walls and installed generic air barrier systems on the walls.
The purpose of phase two was to determine what would happen if there were defects in the air barrier assembly. Much time and effort was spent with ORNL and the industry to determine what these defects would be. The most common defects were identified, and then time was spent determining how these defects could be repeatable and reproducible and what the expected change in the air leakage rate would be. At the end of all this discussion, the team realized that for the purpose of this research project, the reason of the air leakage was not as important as the rate of the air leakage.
The answer to the dilemma facing the team was to focus on the rate of the air leakage. It was decided that there would be three walls constructed. One wall would have a target of 0.02 L/s·m² at a pressure difference of 75 Pa, the second wall would have a target of 0.20 L/s·m² (ten times more) at a pressure difference of 75 Pa and the third wall had a target of 2.00 L/s·m² (another ten times more) at a pressure difference of 75 Pa. It was then established that a leakage rate target of 2.00 L/s·m² at a pressure difference of 75 Pa would be too great and the target was changed to target of 1.00 L/s·m² at a pressure difference of 75 Pa.
All three walls for each type of air barrier material were initially constructed so they achieved the target of 0.02 L/s·m² at a pressure difference of 75 Pa. To they achieve the target of 0.20 L/s·m² at a pressure difference of 75 Pa and the target of 1.00 L/s·m² at a pressure difference of 75 Pa, holes were drilled in the specimen. Each of the wall specimens were pressure tested and the air leakage measured to confirm the actual air leakage rate before they were installed into the wall opening. During the construction of the walls, ORNL installed the same types of sensors that were installed into the wall specimens during the first phase of the field testing of wall specimens.
The wall specimens were then installed into the openings, and the wall specimens were then pressure tested after installation to confirm that the air leakage rate of the wall specimen had not changed. The wall specimens were left in place for over twelve months and data was collected as to how the walls performed. The wall specimens were pressure tested on a regular basis to determine whether the air leakage rate of the wall specimens changed over time.
Most importantly, the energy flow through the wall specimen was measured and this was compared among the three walls of the same type of air barrier material, with the three different air leakage rates.
The results showed that there was significant energy flow reduction when the air leakage rate was reduced.
U.S. Army Corps of Engineers Buildings
The U.S. Army Corps of Engineers was one of the first organizations to establish a maximum air leakage rate for a whole building and to make this part of a contract to construct a building. The air leakage rate was established at 0.25 ft³/(min·ft²) at a pressure difference of 1.56 lbs/ft² [1.25 L/(s·m²) at a pressure difference of 75 Pa]. The first time a contractor constructed a building under this contract, they struggled as this was a completely new requirement and air leakage cannot be seen. As the contractors gained experience, they gained the experience to construct very airtight buildings.
Today, most buildings are coming in well under the maximum requirements. Most buildings being constructed now are less than 0.10 ft³/(min·ft²) at a pressure difference of 1.56 lbs/ft² [0.50 L/(s·m²) at a pressure difference of 75 Pa], and some of the buildings constructed now are coming at 0.05 ft³/(min·ft²) at a pressure difference of 1.56 lbs/ft² [0.25 L/(s·m²) at a pressure difference of 75 Pa]. This means that whole buildings are being built so that the air leakage rate of whole buildings is approximately the air leakage rate established for an air barrier assembly or 1/10 of what the rate for a whole building is. This shows what can be accomplished by paying attention to the details when constructing a building.
Conclusions
This phase of the research work showed that all eight types of air barrier materials, when installed into an air barrier assembly, can achieve the air leakage rate established for air barrier materials rather than the normal air leakage rate of an air barrier assembly. This work showed that there can be significant air leakage rate reductions simply through more detailed installation methods.
This phase of the project also showed that there is a significant difference in energy use when a building is made tighter based on the energy flow of the different wall specimens.
Images courtesy of ABAA.
Laverne Dalgleish is executive director of the Air Barrier Association of America, which focuses on the construction of high-performance buildings and is involved in standards and specifications development, research into air- and water-resistive barriers, site quality assurance and warranty programs. He chairs several standards development committees. Another part of his work has been to organize sectors of the construction industry into trade associations, which focus on specific issues.
