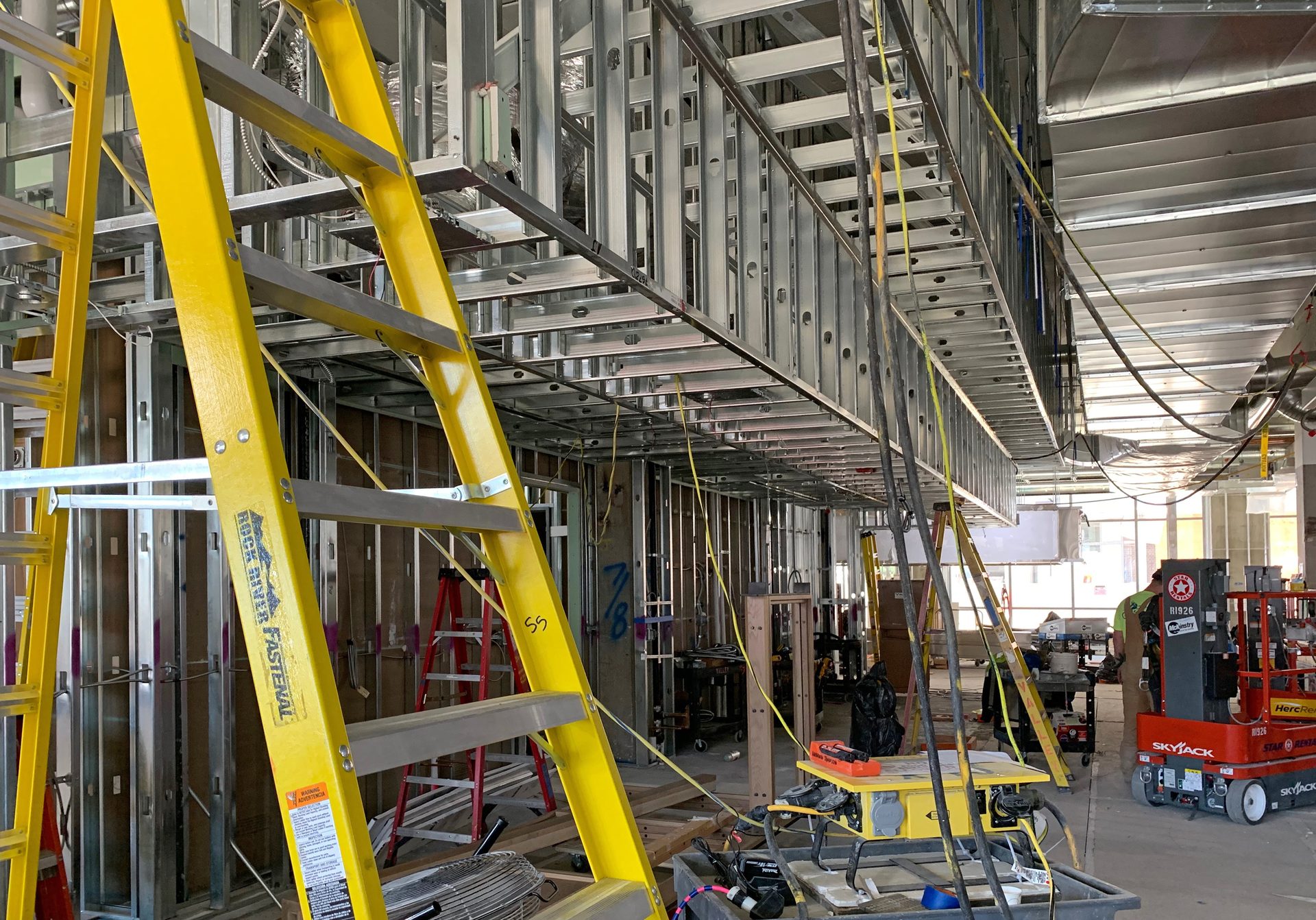Limiting wall heights tables for non-load-bearing stud selection. By Terry Kastner
Wall Heights Tables
The manufacturers of nonstructural standard and EQ-stud framing members provide very specific and precise tables that the contractor uses to determine what type of stud to use based on the performance requirements for the construction project. This information is generally provided in an ES-Report. ES-Reports are an independent, third-party testing of the manufacturer’s products to affirm the statements of performance provided by the manufacturer.
In general, these tables are relatively straightforward and easy to understand, provided the reader takes the time to read and understand, not only the specific stud information but also the important “Table Notes.” The Table Notes provide the caveats or specific stipulations, conditions or limitations of the products evaluated, or as some may say the fine print. Read the fine print.
For example, if your project has a floor-to-structure height of 16 feet, the specifications call for a deflection limit of L/240, at 7.5 psf, with a stud size of 6 inches at 24-inch on center. The specifications also provide an exception for standard studs with a minimum thickness and section properties established by ASTM C645, thereby permitting the use of equivalent studs, and the selection of the specific stud is determined by the bidding contractor. In a competitive bid situation, cost is always a concern so the contractor will generally select the stud or framing products that meet the minimum performance requirements and cost the least.
To determine which stud would meet the minimum performance requirements, the contractor would refer to the Limiting Wall Heights Tables in a specific manufacturer’s ES-Report. This is one of the first choices the contractor has to make.
There are two Limiting Wall Height tables to select from: the Interior Wall Heights-Composite table or the Interior Wall Limiting Heights-Non-Composite-Fully Braced table. Why two tables?
Generally, the composite tables will permit studs to achieve greater heights than the same stud in the non-composite table.
In the non-composite table, a 600S125-30 is capable of a maximum height of 15’6”.
In a composite table, the same 600S125-30 is capable of a maximum height of 18’9”.
In our example, the structure-to-structure height is 16’0”. In the case of the composite table, the 600S125-30 can be used and is capable of achieving a height of 18’9”. In the case of the non-composite table, the 600S125-30 stud could not be used, and we would have to go to a 600S125-33, which is capable of achieving a height of 16’9”.





Why Two Tables? Why Not Just Have the Composite Table?
Partitions constructed with studs from the composite table, or the non-composite table are both fully braced partitions, meaning that the flanges of the studs are fully braced or supported. In the case of the non-composite partitions, the stud flanges are typically braced by means of CRC installed through the stud knockouts, with angle clips screw-fastened to the clips and to the studs, generally 4 feet on center.
In a composite partition, the stud flanges are braced by attachment of the gypsum panels to the studs, full height, to both sides of the partition. By definition, the non-composite partition is not a composite partition and does not have full-height gypsum panels attached to both sides of the partition. Absent full-height gypsum panels, full height, to both sides of the partition, the non-composite partition must be braced by means of CRC as described, or other approved methods.
For partitions that have full-height drywall on both sides, it would seem that the studs noted on the composite table would be an obvious and beneficial choice and no other means of bracing would be required. It would seem so, but we must read and understand the Table Notes. The most important note in the composite table describes how the gypsum panels must be installed: “Composite limiting heights are based on a single layer of 5/8” type X gypsum board installed in the vertical orientation to both sides of the wall over full height using minimum No. 6 Type S drywall screws spaced a maximum of 12 inch oc for studs at 24 inch spacing, and 16 inch oc for studs a 16- and 12-inch spacing.”
What is missing or is not clear from this Table Note is the fact that the gypsum panels must be fastened around the entire perimeter of the partition. In addition to fastening the panels along the sides, the panels must be screw fastened to both the bottom and top track. With the use of deflection or slip-type track at the head of wall, where the gypsum panels shall not and cannot be screw fastened to the top track, the composite table cannot be used.
It is, basically, as simple as that. If you cannot install the gypsum panels as described, including being fastened to the top track, you must use the non-composite table to determine which studs are permitted to be used.
If you have any questions about whether or not you can use the composite or non-composite tables, check with your specific cold-formed metal framing manufacturer and confirm with them the requirements for attachment of gypsum panels in a composite partition and, for non-composite partitions, ask them to describe the options for achieving a fully braced condition. Depending on the extent of the gypsum panels, the bracing spacing will be affected. The more gypsum board, the less bracing should be required.
One can also refer to the Steel Stud Manufacturers Association document entitled “Unsheathed Flange Bracing,” which describes bracing requirements based on a number of factors.
Images courtesy of NWCB.
Terry Kastner is the executive director at the Northwest Wall and Ceiling Bureau. He can be reached at (206) 524-4243. This feature first appeared in the NWCB’s most recent newsletter.
