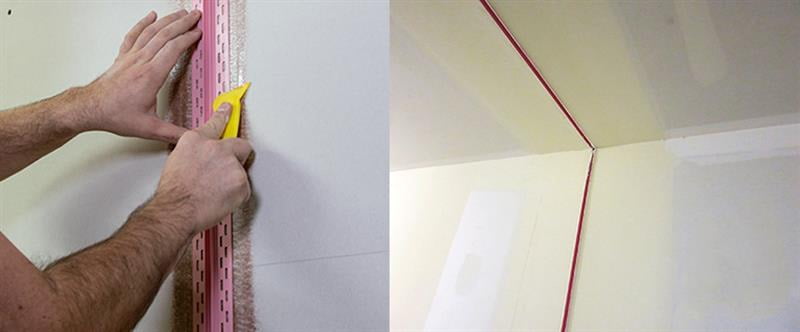What You Need to Know About
Drywall Control Joints
Control joints
Drywall
What You Need to Know About
Installation of drywall control joints has adapted to make things easier on the contractor, so what do you need to know?
By Don Pilz
Drywall Control Joint: A predetermined separation (space) installed or created between adjacent surfaces in large walls and ceiling areas to relieve stress and minimize cracking caused by movement.
Drywall control joints have been known to be overlooked by contactors and architects alike, and only after the damage is done is the absence of a control joint noticed. A well written drywall specification (092900) will generally call out the requirement for drywall control joints, which will protect the architect. However, if that specification requirement is missed by the contactor, and the control joint is not installed and it leads to drywall cracking, the contractor may be forced to remedy the situation.
The location of the drywall control joints should be specified by the architect or designer where a partition, wall, or ceiling traverses a construction joint (expansion, seismic, or building control element) in the base building structure. Further description of where and when a drywall control joint is required is listed in GA-234-2019. This document goes into great depth regarding the specific location, the distance and spans between control joints.
Perforated mud legs can be attached with 847 spray adhesive. Image courtesy of Trim-Tex.

Drywall Control Joint Installation
For years, the only way to install a drywall control joint was with back to back studs and 2 to 3 rips of drywall installed on the interior web of the stud. This was the same for both wood and metal stud construction. This type of installation has proven to be difficult to install because after the drywall is installed on the face of the stud and the control joint profile is installed, it is difficult to see if drywall was installed on the web of the stud.
In addition, although GA-234 does offer a few different installation details for walls and ceilings, there are a lot of other conditions that may need a control joint such as a floor line within a stairwell or control joints that come off the corner of the door that are not shown. Both conditions would be very difficult, if not impossible, to install drywall rips due to the location of the box header on the door and the deflection track located at the floor line.
093X-V Fire-Rated Control Joints are easily recognizable by their pink color.

Image courtesy of cemcosteel.com

Control Joint Innovation
Over the past few years new fire rated control joint innovation has been introduced into the construction industry. 093X and 093X-V (vinyl) is a single piece fire rated control joint that does not require drywall rips or fire sealant. The profile available in both metal and vinyl has a factory applied intumescent tape located on the interior side of the profile. The intumescent will expand when introduced to fire and completely seal off the gap on the drywall to prevent the passage of heat or flames to the other side of the wall. These fire rated control joints are tested to UL 2079 and listed in UL assembly WW-D-0172 for 1 and 2 HR assemblies for both vertical and horizontal applications. Products like the 093X Fire Rated Control Joint take out the firestopping guess work and minimize installer error.
Control joints can be utilized to create a separation between adjacent surfaces on one side of the wall and may not be required at the same location on the other side of the wall (Figure 1) below.
Recent firestop innovation goes far beyond just control joints. Traditional aluminum drywall reveals also require extra layers of drywall to maintain fire ratings. Today those same assemblies can maintain the fire rating without the extra drywall. Utilizing a single piece RatedReveal (composite aluminum/intumescent reveal) will provide the fire rating within the drywall gap without additional drywall added to the wall assembly. When aluminum base reveals are required, the FAS RBR Strap (composite steel strap/intumescent) will also maintain the fire rating without additional layers of drywall.
The firestopping industry is undergoing massive innovation. Doing your own on-line research can open up an array of possibilities you never thought imaginable.
Engineered tear-away beads makes drywall finishing cleaner and easier.

Fire-rated corridors will require fire rated control joints.

Recent firestop innovation goes far beyond just control joints. Traditional aluminum drywall reveals also require extra layers of drywall to maintain fire ratings. Today those same assemblies can maintain the fire rating without the extra drywall. Utilizing a single piece RatedReveal (composite aluminum/intumescent reveal) will provide the fire rating within the drywall gap without additional drywall added to the wall assembly. When aluminum base reveals are required, the FAS RBR Strap (composite steel strap/intumescent) will also maintain the fire rating without additional layers of drywall.
The firestopping industry is undergoing massive innovation. Doing your own on-line research can open up an array of possibilities you never thought imaginable.
Images Courtesy of CEMCO
Don Pilz has more than 33 years of experience in cold-formed steel framing, fire rated and sound wall assemblies. He currently oversees R&D and product development for various manufacturers and can be reached at (626) 506-3881.
