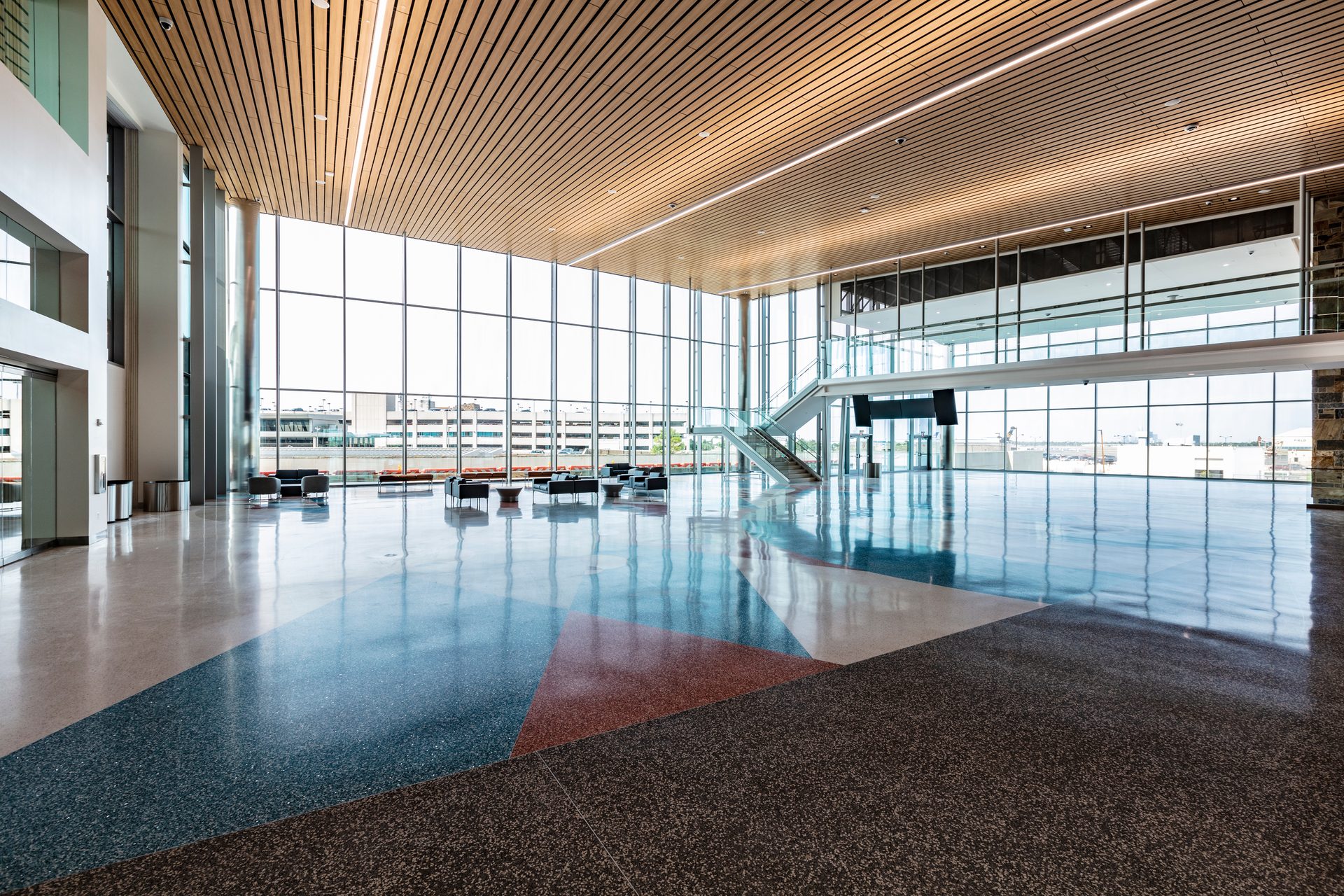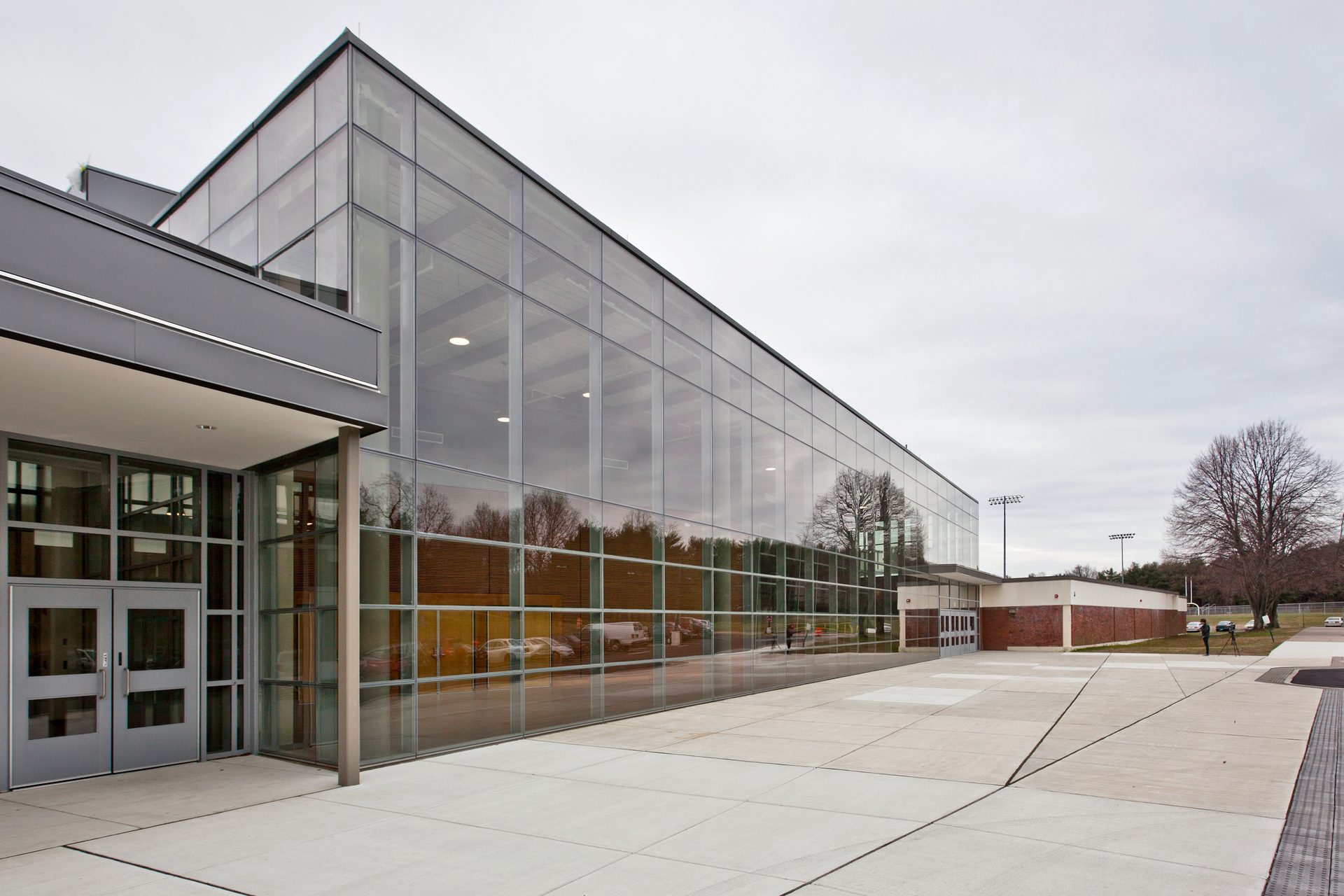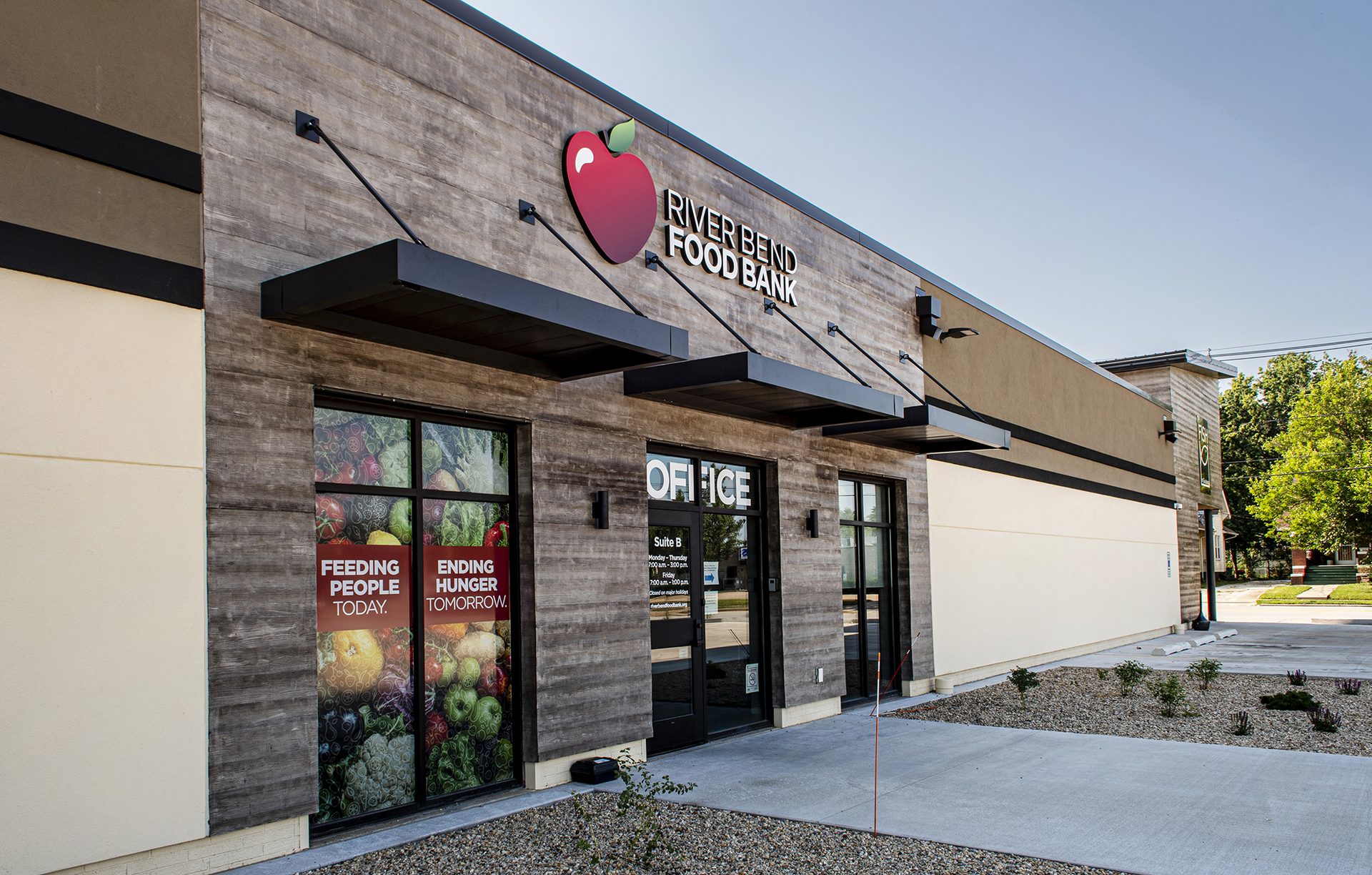Curtain walls offer more strength and invite in more natural light than aluminum. By Chuck Knickerbocker
Enveloped Elegance: The Artistry and Efficiency of Steel-Framed Glass Curtain Walls
Enveloped Elegance:
The Artistry and Efficiency of Steel-Framed Glass Curtain Walls
Curtain walls offer more strength and invite in more natural light than aluminum. By Chuck Knickerbocker
xxxxxxxxxxxxxxx By xxxxxxxx
h2 - xxxx
h3 - xxxx
H1 headline
Glass curtain walls help architects dissolve boundaries between interior and exterior spaces. In the right design, they can create harmonious transitions that flood interiors with natural light and transform how a building interacts with its surroundings.
Yet, a curtain wall’s framing material can run counter to these aesthetic goals. Within a glazing assembly, the material and size of the framing affect its structural strength. Because the strength and durability of the glazed curtain wall system are critical, design teams may have to employ thicker profiles and supports more frequently. However, thick frames impede sightlines and project deep shadows into building interiors, influencing views and daylight transfer. Fortunately, technological advancements in steel framing are mitigating these concerns, allowing curtain walls to soar higher, offer narrower sightlines and maximize the glazed area.
Revolutionizing Curtain Wall Designs
Steel frames have the advantage of added strength over conventional framing alternatives. The metal is nearly three times stiffer than aluminum with a Modulus of Elasticity of 2.9 x 107 pounds per square inch versus 10 x 107 pounds per square inch, which allows it to hold larger lites of glass. Pairing steel’s strength with new forming methodologies can result in slender frame profiles that enable large openings without the need for additional support.
The forming processes revolutionizing modern steel curtain walls originated in Europe. Fabricators cold-roll form or laser-weld steel into lengths and shapes previously impossible with other methods. As a result, fabricators can now develop and produce project-specific shapes. While this versatility makes it possible to realize a wide range of complex curtain wall assemblies, it also benefits the overall design. Cold-rolled formed steel’s narrow framing profiles and crisp edges contribute to a cleaner aesthetic by eliminating the need for visible welding beads or fasteners. At the same time, the material’s strength allows for more expansive free-span sizes.
What’s more, steel profiles’ strength can even support high-performance glazing systems, including triple-glazed insulated glass. With the advanced metal, design teams do not have to compromise glazing performance, glass lite sizes or reduce free-span distances. Instead, steel-framed glass curtain walls can help architects combine elegance with sturdiness for a high-performing building envelope that promotes occupant well-being and supports daylighting goals.

Glass curtain wall assemblies enhance building aesthetics and performance by supporting daylighting goals. Credit: Image by Simon Hurst Photography
Creating More Expansive Free Spans
Glazed curtain walls play an integral role in establishing a building’s design intent, both inside and out. Larger spans of glass can channel daylight into the building and impart a sense of grandeur to the design. While in application the glass often takes center stage, the framing material’s strength and profile size are what determine the net glazing area. Although aluminum has supported conventional span requirements in curtain walls for years, steel frames can help designers push the needle forward.
In a glazing assembly, the span of a single profile, whether steel or aluminum, can vary based on factors like center-to-center distance between mullions, total span length and structural load. However, because steel has about three times the strength of aluminum to limit deflection, they can span wider lengths and taller heights without the need for splicing or more frequent connections to the structural system. Championing this, single-member steel profiles can span up to 40 feet in length without the need for splicing in a curtain wall.
In the same vein, steel mullions can be about 50 percent shallower than aluminum mullions with the same cross-sectional properties without compromising performance. Consequently, by using steel-framed curtain walls, designers can efficiently and aesthetically meet requirements for storefronts, exterior façades, entrances and internal walls that soar higher and stretch wider to bring more natural light into interior spaces and facilitate a better connection between inside and outside spaces by establishing uninterrupted views.
Maximize Penetration of Natural Light
The relationship between naturally lit spaces and occupants’ psychological health is well known within the design industry. For instance, access to natural light can improve moods, regulate circadian rhythms, enhance morale and support wellness. Putting theory into practice, architects often orient buildings and openings to invite maximum daylight into spaces and elevate the quality of the indoor environment.
By comparison with aluminum, new-generation steel-framed glass curtain walls support more weight and greater spans with smaller profiles. Not only does this allow for larger, more uninterrupted views of the exterior and greater interior illuminance, but it can also help streamline installation, saving time and money that may have been lost to logistics. This was a key benefit of the Will Rogers World Airport Terminal Expansion, which used a 30-foot-tall steel-framed curtain to balance access control, visual connection and daylighting.
While the project’s curtain walls were some of the biggest the glazing contractor firm, Avenue C Glass, had seen, the scale did not mean complicated construction processes. “The curtain walls were satisfying to install, and they are simpler than most,” states Project Manager Mike Marlin. Yes, steel can increase the percentage of glazing and invite more natural light, but it is important to balance this with building performance standards, considering aspects like energy efficiency and heat transfer.

Steel curtain walls can support larger glass lites and achieve more expansive free-span sizes. Credit: Courtesy of TGP
Elevate Building Performance
Increased heat transfer can be a concern when designing larger glass curtain walls. Not only can excessive heat transfer overwhelm the heating and cooling systems, but it can also increase the building’s energy consumption. To balance aesthetics with performance, design professionals typically turn to double- or triple-glazed systems. However, the high-performing systems are heavier due to the weight of the added lites. As a result, it is difficult for conventional framing material to support the increased load without requiring bulkier profiles or reducing glazing areas. Further, a larger volume of framing material might also contribute to heat conduction and detract from the original design intent. Steel frames offer a solution.
Steel framing systems can support glazing infills up to 3 inches thick and total weights of up to 25-30 pounds per square foot, exceeding the typical thickness and weight of triple-glazed units. Moreover, steel’s thermal conductivity is 74 percent less than aluminum’s. By using low-emissivity, double- or triple-glazed units in a steel-framed curtain wall, designers can offset solar heat gains in large glazing assemblies without impacting design aesthetics. Further limiting heat transfer, some technological advancements enable steel frames to be used without a traditional thermal brake. This reduces the amount of metal needed to support the glazing. Less metal translates to a limited pathway for heat conduction.
Steel’s thermal expansion coefficient (ε) is 0000065 per degree Fahrenheit at 100 degrees Fahrenheit, which also contributes to efficient designs. Because steel expands and contracts at rates comparable to glass and concrete, it supports a building envelope that works in harmony with surrounding materials even as temperatures fluctuate throughout the year to create a sound and airtight building envelope. Therefore, by using steel-framed curtain walls, designers can create durable and aesthetic glazing façades that reduce heat transfer.
Transforming Building Design with Curtain Walls
Designers are increasingly asking for more from glass curtain wall assemblies. These systems are now often tasked with helping dissolve boundaries, maximizing natural light penetration, enhancing building performance and fostering visual connectivity. Steel-framed assemblies can balance these demands in a single solution. The assembly used in the renovation of Trumbull High School’s Performing Arts Center in Trumbull, Conn., offers a brilliant example.
“The curtain wall system was our vehicle for connecting performers to the outside world, and the outside world to the performers,” says Greg Smolley, principal of JCJ Architecture. “With the SteelBuilt system, you can look all the way down the surface of the application without the framing bumping out. It really takes viewers’ attention off the framing and allows them to focus on the glass and what’s behind it.”
While this is only one example, it illustrates the various ways glass curtain walls can contribute to efficient and elegant façades.
References
- xxxxxxxxxxx
- xxxxxxxxxxx
Opening Image: Cold-rolled formed steel’s narrow framing profiles allow curtain wall systems to have crisp edges and a cleaner aesthetic. Credit: Courtesy of TGP
Chuck Knickerbocker is the curtain wall manager for Technical Glass Products, a supplier of fire-rated glass and framing systems, along with specialty architectural glazing products. With over 40 years of curtain wall experience, Chuck has successfully worked with numerous architects, building owners and subcontractors from development of schematic design through installation.
xxxxxxxx
