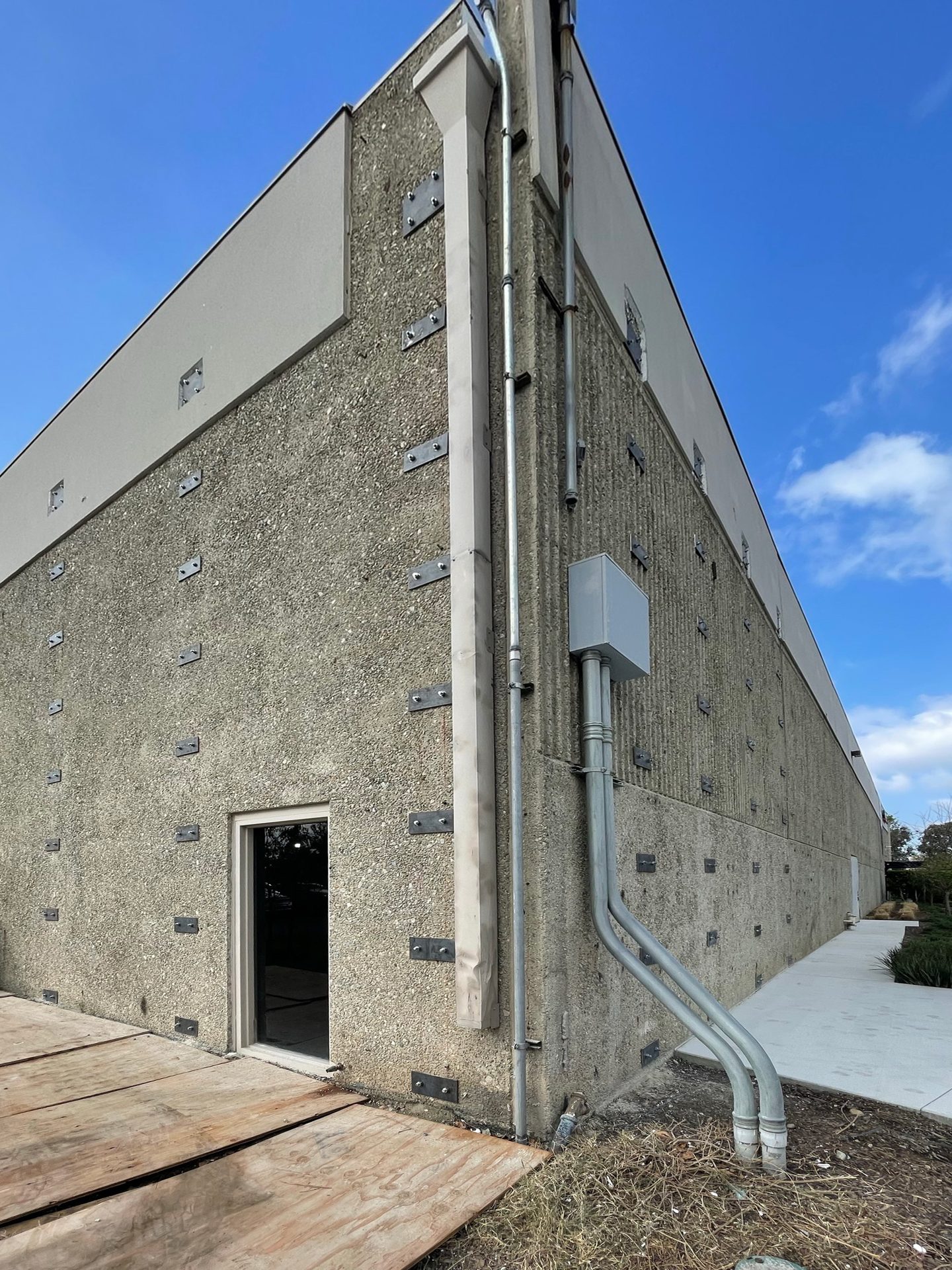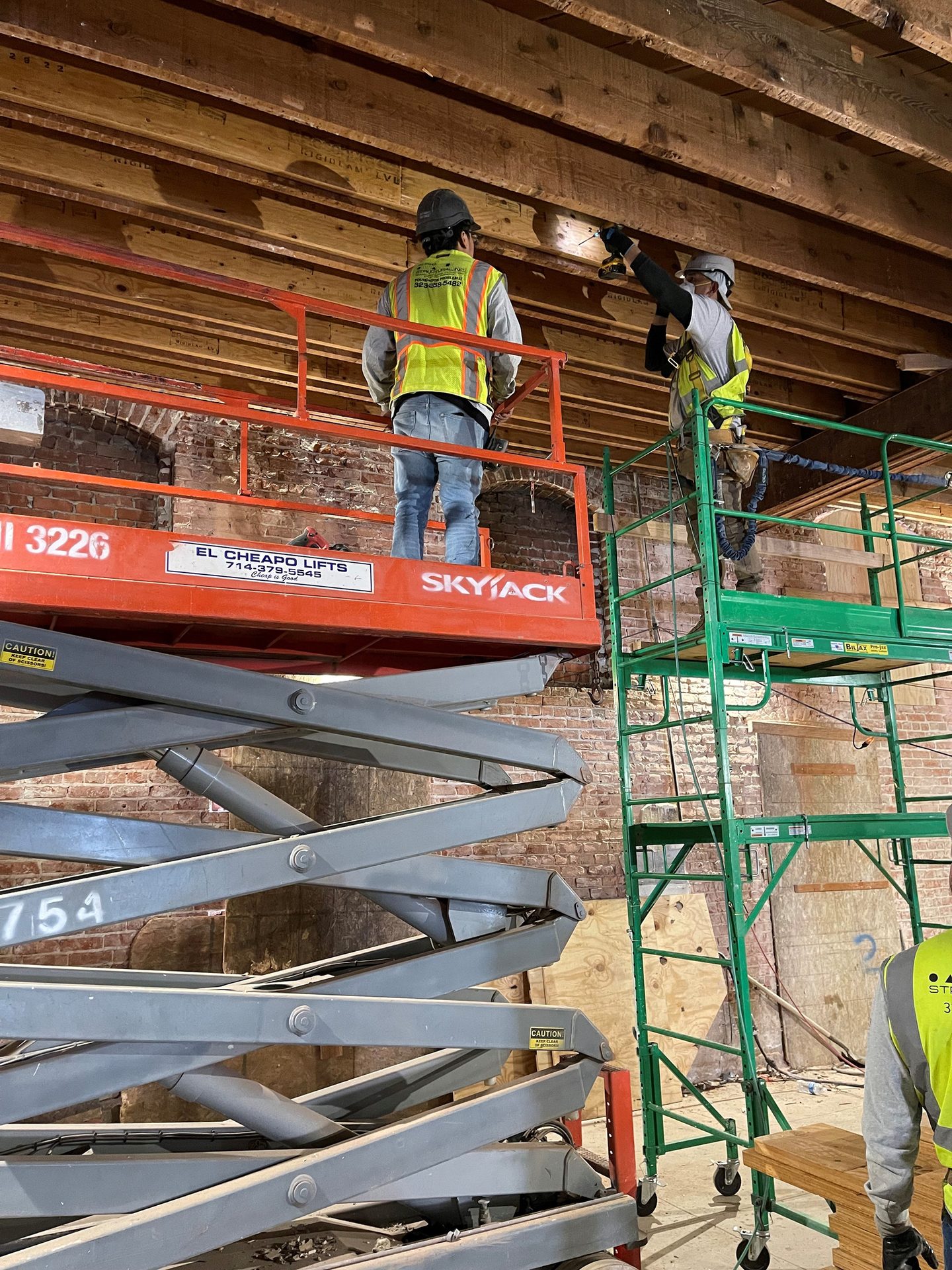While earthquake preparedness often focuses on a building’s foundation, the real and often overlooked danger lies in aging or poorly anchored facades, urging property owners to invest in modern, discreet seismic retrofitting solutions that preserve architectural beauty while ensuring public safety and resilience. By Kyle Tourjé
Architectural Beauty or Deadly Liability?
Facades Spark Fierce Debate in Earthquake Safety
xxxxx. xxx
xxxxx
xxxxxxxxx
xxxxxxxxxxxxxxx By xxxxxxxx
h2 - xxxx
h3 - xxxx
H1 headline
When we think of earthquake preparedness, we often visualize strengthening a building’s core foundation and frame. While these are critical, a significant and often overlooked danger hides in plain sight: the exterior walls, facades, and cladding systems. Historic buildings, with their ornate masonry and decorative features, were often constructed long before modern seismic codes existed. This leaves them dangerously vulnerable, not just to collapse, but to shedding heavy materials onto sidewalks and streets below. As seismic risk becomes a national concern, it’s imperative for property owners and contractors to look beyond the foundation and address the urgent threat posed by their building’s exterior.
Unmasking the Seismic Vulnerability: The Systemic Risks of Building Facades
A building’s facade is its public face, but in an earthquake, it can become its greatest liability. Many turn-of-the-century high-rises, churches, and commercial properties feature architectural elements that lack the anchorage needed to withstand intense seismic shaking. These decorative cornices, masonry veneers, and cladding systems were never designed for the lateral forces of a major earthquake, creating a substantial hazard in densely populated urban areas. The danger is twofold: the failure of these elements compromises the building’s structural envelope and poses a direct threat to public safety.
This vulnerability is magnified in unreinforced masonry buildings. Decades of deferred maintenance can lead to severely degraded mortar, weakening the entire structure. In some cases, the deterioration is so advanced that bricks can be pulled from a wall by hand. During a seismic event, these walls don’t just crack—they can disintegrate, leading to catastrophic failure. The risk isn’t confined to historic structures, either; even mid-century buildings can have poorly designed facade anchorages that are ticking time bombs.
While California’s seismic threats are well-documented, the U.S. Geological Survey has identified widespread hazards across 37 states and nearly 500 new faults nationwide. This is a national issue, yet the barriers to action remain stubbornly high. Retrofitting a building’s exterior is often seen as an inconvenient and costly undertaking. It can require extensive scaffolding, disrupt business operations, and interrupt tenant activities, leading many property owners to delay or avoid these critical upgrades.

A New Jersey office designed by Gensler, featuring a NanaWall HSW60 single-track system | Photography by Garrett Rowland Photography

The office of an Omaha financial institution designed by Alley Poyner Macchietto Architecture, featuring a Generation 4 acoustical, folding glass wall system.
Innovating Urban Resilience: Strategic Integration of Seismic Strength and Preservation
The good news is that seismic resilience does not have to come at the expense of architectural integrity. Modern engineering has produced a range of innovative solutions that allow contractors to strengthen walls and facades without erasing their historic or aesthetic character. The goal is to reinforce from within, preserving the building’s unique identity while preparing it for the inevitable.
These emerging techniques provide a toolkit for contractors and engineers to address vulnerabilities discreetly and effectively:
- Advanced Anchoring Systems: Specialized, discreet anchors and mesh systems are now available to secure everything from stone and masonry facades to decorative concrete, gargoyles, and ornate architectural features. These systems are designed to be minimally invasive, providing robust reinforcement without altering the building’s appearance.
- Targeted Masonry Restoration: Instead of a complete overhaul, techniques like tuckpointing or repointing—the process of repairing mortar joints—can dramatically improve the strength and stability of unreinforced masonry. When guided by an engineer’s analysis, this restoration work becomes a critical component of a seismic retrofit strategy.
- Strengthening Existing Connections: For more modern facades, retrofitting may involve upgrading existing anchorage points. A thorough evaluation can identify weak connections that can be reinforced to meet current seismic standards, often at a fraction of the cost of a full replacement.
The most effective and cost-efficient outcomes are achieved when engineers and builders collaborate from the very beginning. When brought into the design phase, contractors can provide invaluable input on the practical means and methods of installation. This synergy ensures that the engineer’s design is not only theoretically sound but also constructible and cost-effective, balancing safety calculations with real-world implementation.
Pioneering Resilience: A Collaborative Path Forward
Retrofitting isn’t just about compliance or disaster-proofing; it’s about building long-term resilience. For contractors, this presents an opportunity to deliver greater value to clients. By integrating seismic upgrades into projects they are already undertaking, they can help property owners save substantial costs, eliminate redundancy, and enhance public safety. A wall and ceiling contractor working on a restoration project is perfectly positioned to explain how incorporating seismic reinforcement now is a smart, proactive investment.
The most effective first step for any property owner is to commission a professional evaluation to understand the true condition of their building’s exterior. Knowing your asset’s weaknesses is the foundation of any resilience strategy. With that knowledge, you can work with a team of experienced engineers and contractors to develop a plan that is both effective and feasible.
We can no longer afford to overlook the dangers hidden on the outside of our buildings. As our understanding of seismic risk grows, it’s clear that a building is only as strong as its most vulnerable component. By focusing on our walls and facades, we can take a critical step toward creating safer, more resilient communities that are prepared to withstand the inevitable and protect both lives and investments for decades to come.
Images courtesy of Alpha Structural Inc..
Kyle Tourjé is a second-generation contractor specializing in structural retrofitting, repair, and geohazard mitigation throughout Southern California. As Executive Vice President of Alpha Structural Inc., he oversees all engineering and construction operations. Having grown up in the trade and with over 15 years of experience—including personally repairing and inspecting over 6,000 structures—Tourjé combines hands-on construction and field engineering expertise with leadership in real estate and disaster response. His work bridges the gap between engineering solutions and the realities of property ownership and management, code compliance and disaster response.
