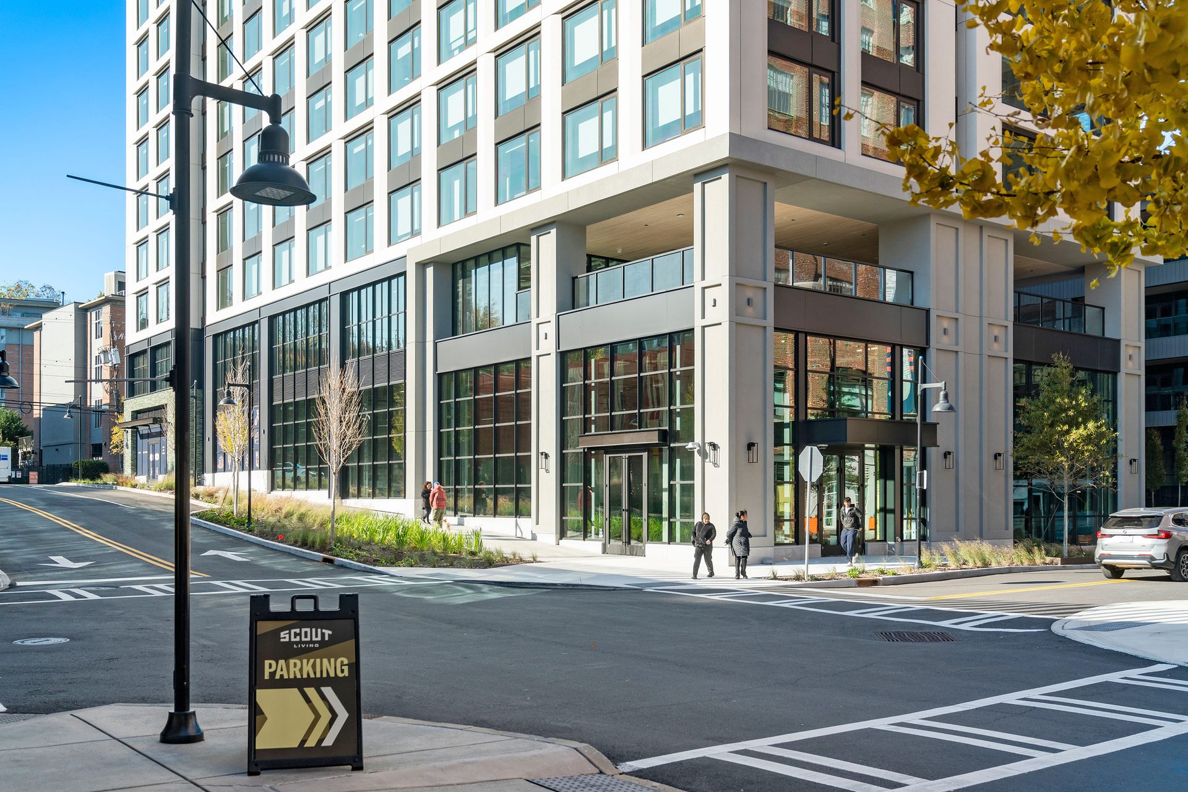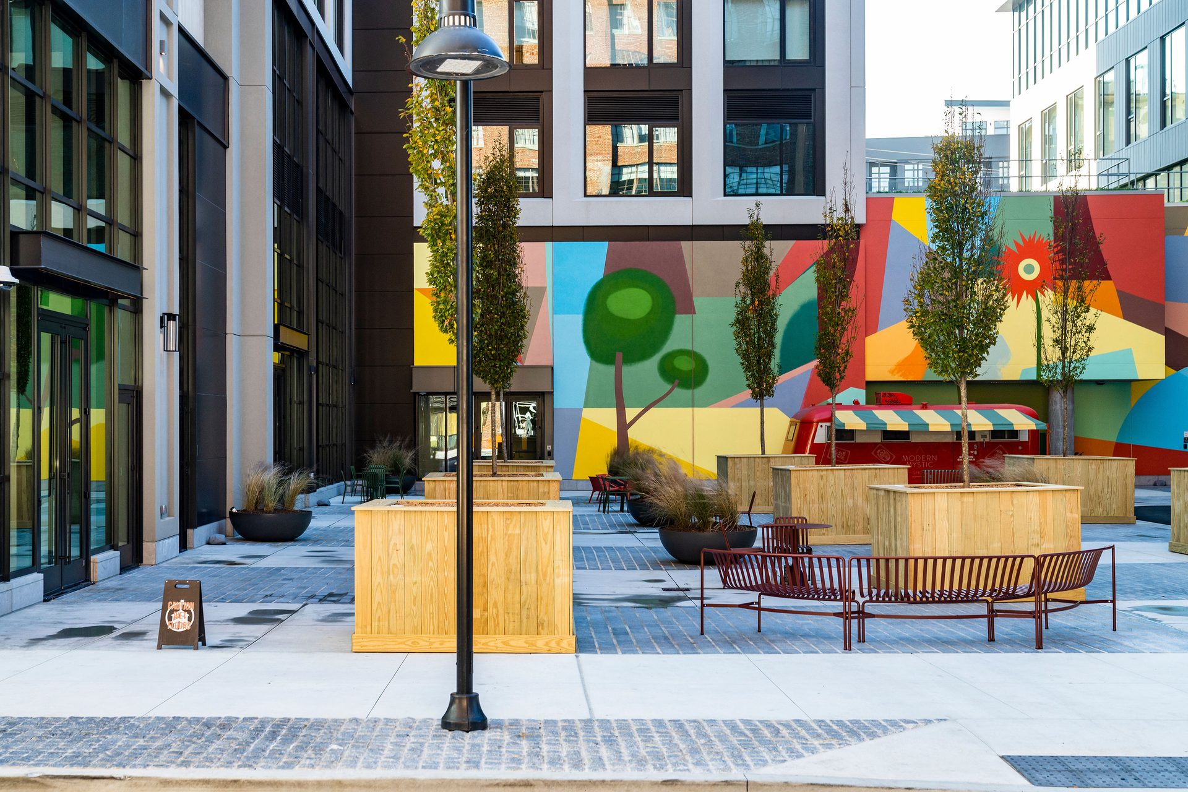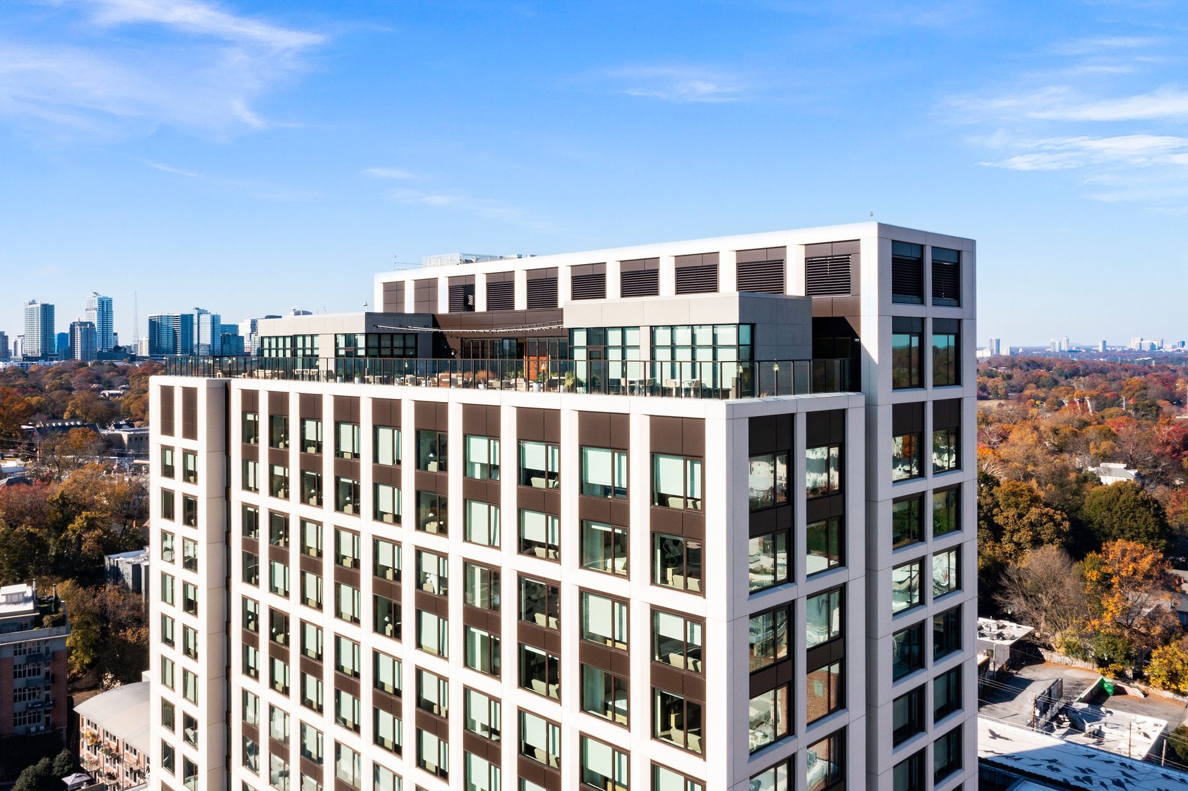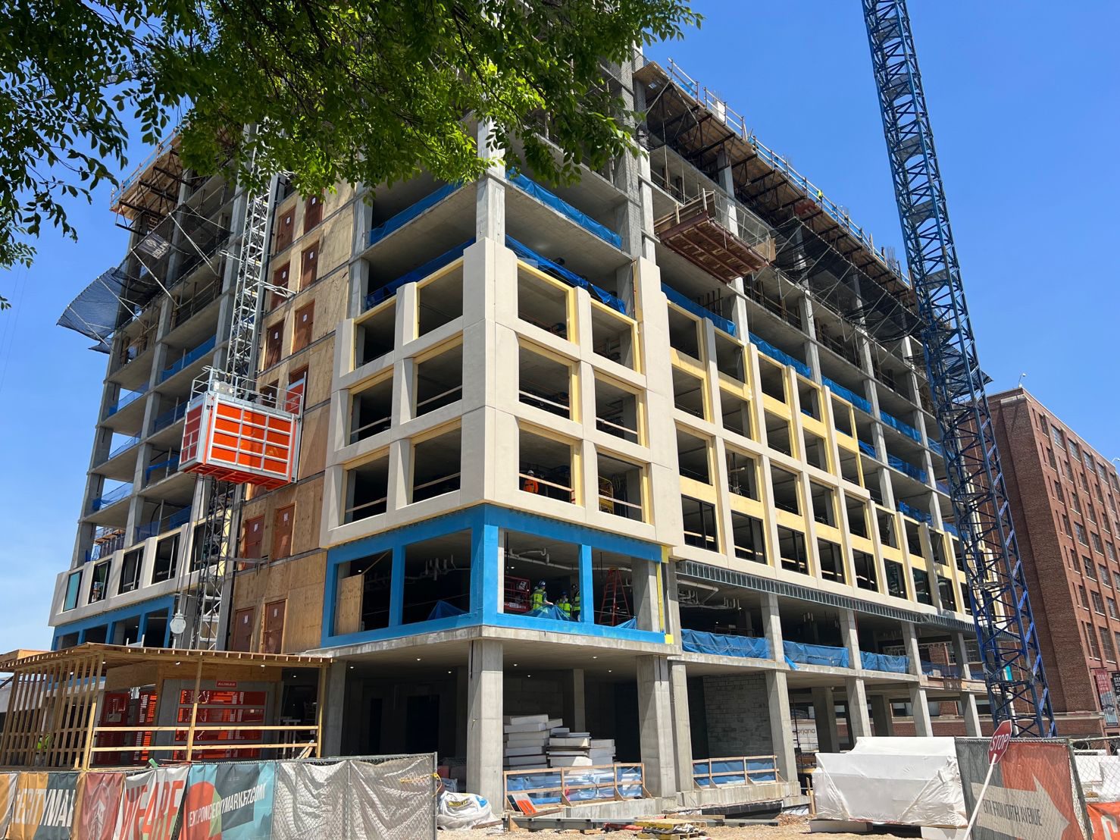The Scout Living project at Ponce City Market in Atlanta achieved its design and environmental goals ahead of schedule by replacing precast concrete with Sto’s lightweight prefabricated wall system. By Tim Salerno
Prefab Wall System
Delivers Speed, Sustainability, and Style at Atlanta’s Ponce City Market
xxxxx. xxx
xxxxx
xxxxxxxxx
xxxxxxxxxxxxxxx By xxxxxxxx
h2 - xxxx
h3 - xxxx
H1 headline
Scout Living @ Ponce City Market in Atlanta was designed to reimagine urban living—blending the comfort of home with the service and amenities of a hotel. Offering 405 “flex-stay” units across 21 stories, the development accommodates stays from one night to one year, creating a new model for flexible city living.
Originally approved before 2020, the project stalled during the pandemic but later resumed under tighter budgets and timelines. Despite the shift in circumstances, the owner, Jamestown, never wavered from its original design vision.
From Precast Concrete to Lightweight Prefab Panels
The initial design specified precast concrete for the façade to complement Ponce City Market’s historic industrial character. While precast offered the repetitive, industrial aesthetic the owners wanted, it also came with challenges: long lead times, rising post-COVID costs, and a high carbon footprint.
JE Dunn, the project’s general contractor, recommended an alternative: Sto Panel Technology, a lightweight, high-performance prefabricated system. With six successful projects already completed using Sto panels, JE Dunn trusted the system to deliver both the look and performance required.
The team ultimately selected a continuous insulation prefabricated wall system that integrates air and water-resistive barrier, continuous insulation and a wedge for built-in drainage. The solution provided durability, energy efficiency, and aesthetic flexibility—meeting both performance goals and design intent.



Environmental Advantages: Precast vs. Prefab
Precast concrete requires carbon-intensive manufacturing and generates significant transportation emissions due to its weight. It also transfers heat and cold, necessitating an additional stud wall and insulation.
By contrast, lightweight prefabricated panels are less carbon-intensive to manufacture and ship. Because multiple panels can be loaded per truck—compared with only two precast panels—transportation emissions are significantly reduced. On this project, the lighter load also enabled the structural engineer to reduce rebar throughout the 21-story structure, lowering both carbon impact and cost.

A New Jersey office designed by Gensler, featuring a NanaWall HSW60 single-track system | Photography by Garrett Rowland Photography

The office of an Omaha financial institution designed by Alley Poyner Macchietto Architecture, featuring a Generation 4 acoustical, folding glass wall system.
A Custom Finish to Match the Vision
Jamestown envisioned an industrial look with subtle sheen. To achieve it, Sto worked with Handel Architects, Great Lakes Prefab, and Forge Co. USA to develop a custom finish using granite with embedded mica flakes for depth and texture. Multiple mockups, including a complex four-way intersection wall, ensured the finish perfectly matched the client’s vision.
The revised structural plan called for 500 panels to cover roughly 100,000 square feet of façade. Nearly 85 percent of panels were fabricated and stored before the vertical concrete structure was complete. With the DriftTrak system in place, panels were hoisted and installed quickly. Forge Co. USA averaged one full floor per week, shaving four weeks off the schedule and enclosing the building before interior framing was finished.
The speed and innovation of the system attracted wide interest—community leaders, industry professionals, and even classes from Georgia Tech toured the site to watch the rapid transformation from bare concrete to a fully enclosed building.
Scout Living @ Ponce City Market was completed more than a month early. Visitors praised its industrial-inspired façade, with one renowned architect mistaking the prefabricated panels for precast concrete. For the project team, that reaction was validation: the lightweight, sustainable system not only met but exceeded the original design and environmental expectations.
Images courtesy of Sto Corp.
Tim Salerno is director for StoPanel at Sto Corp. He has worked in the construction industry for more than 35 years—all with Sto Corp. He has held roles in strategic accounts and now leads Sto’s prefabrication business across North America, known as Sto Panel Technology.
