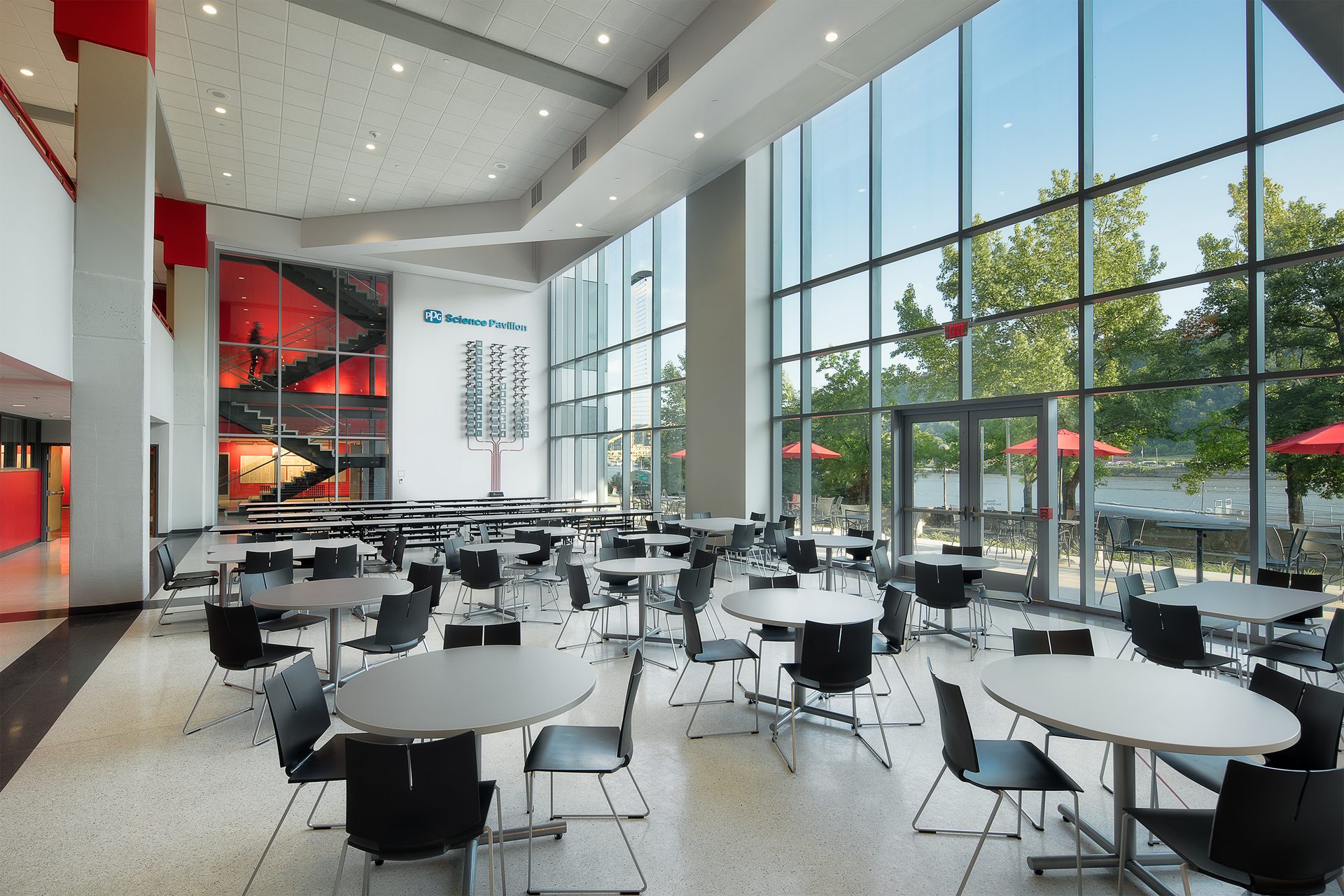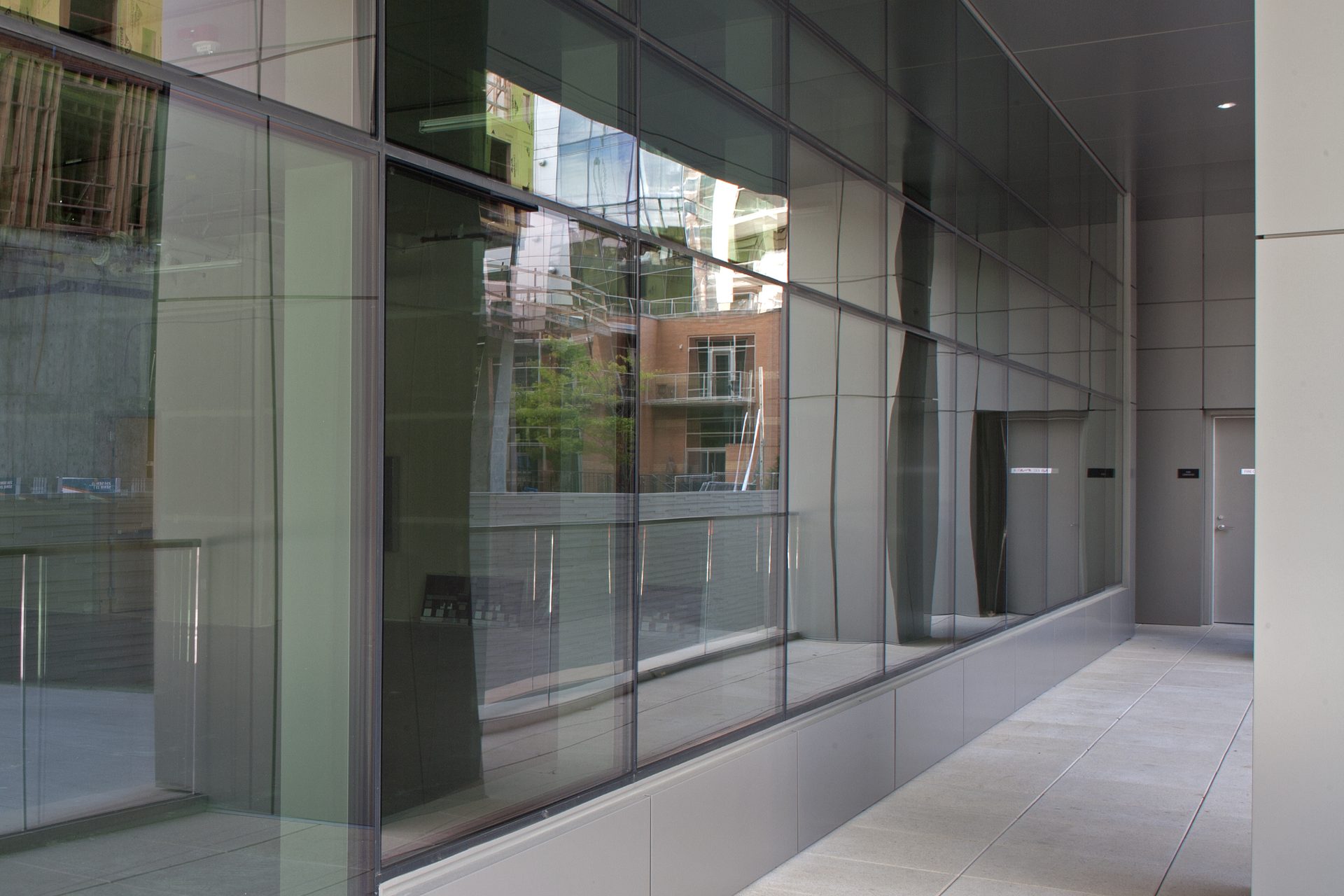This article explores how modern fire-rated glass innovations—ranging from butt-glazed assemblies and curtain walls to floors and stairwell enclosures—enable architects to meet fire and life safety codes while achieving transparent, occupant-centered, and visually connected designs. By Devin Bowman
Unlocking Design Creativity with
Fire-Rated Glass
xxxxx. xxx
xxxxx
xxxxxxxxx
xxxxxxxxxxxxxxx By xxxxxxxx
h2 - xxxx
h3 - xxxx
H1 headline
Fire-rated glass has allowed more transparent designs since glass ceramic was first introduced in the 80s. Another revolution occurred when fire-resistive glass, which can block fire, smoke and radiant heat, came to market in the mid-90s. With it, project teams could specify full walls of transparent, fire-rated glass, fulfilling code-driven requirements for fire and life safety without compromising designs that center on visual connection and occupant well-being.
Today, common applications of fire-rated glazing include vision lites in fire doors, sidelites, transoms and other openings in fire walls. While these are often well-understood options, they represent only a small percentage of where fire-rated glass can be used in the built environment.
From seamless butt-glazed assemblies to light-admitting floor systems and more, fire-rated glass can push the boundaries of what is possible in code-compliant building design. The following four notable projects showcase how teams achieved both fire- and life-safety requirements as well as specific aesthetic goals by going beyond traditional applications of fire-rated glazing.
Fire-rated, butt-glazed assemblies support compartmentation without blocking sightlines.
In general, fire-resistive rated glass sidelines the limitations of fire-protective rated glass, namely that it must be under 25 percent of a wall’s area. Fire-rated, butt-glazed systems expand the possible glazing area further by eliminating the need for vertical mullions.
These impact-rated assemblies can achieve fire-resistive ratings of up to 120 minutes with the required hose test. Offering nearly colorless transitions between adjoining pieces of the low-iron glass, fire-rated, butt-glazed assemblies provide unobstructed views and fire resistance. This makes them an ideal solution for compartmentation efforts.
When a floorplan exceeds a certain square footage, local codes may require fire barriers to limit the spread of fire, smoke and radiant heat. Fire-rated, butt-glazed assemblies can be used as transparent fire barriers to meet code requirements for compartmentation without reducing visual connection.
For instance, when the University of Michigan-Flint expanded its William R. Murchie Science Building, the design connects pairs of floors with an open staircase to encourage collaboration. However, the combined area of the floors exceeded maximum square footage limits, necessitating compartmentation. The specifiers used fire-rated, butt-glazed assemblies to meet criteria for passive fire defense while allowing occupants to see across levels.
The systems in this project run for over 30 feet and turn multiple corners at the top of the staircases that adjoin pairs of floors. Because their framing is minimal, they all but disappear to preserve sightlines while also meeting code-driven requirements.

Providing a close visual match to a neighboring curtain wall, this fire-rated stairwell enclosure supports wayfinding. Credit: ®denmarsh photography
Exterior Curtainwalls May Need to be Fire-rated Under Certain Conditions
Although most applications of fire-rated glass will be within a building, there are instances when an external wall or opening may need to be fire-rated. The specific conditions can vary from location to location, so specifiers are encouraged to consult local code requirements and to contact an Authority Having Jurisdiction for clarification when necessary.
As an example of when an exterior non-load bearing wall may need to be fire-rated, return conditions that place two parallel, exterior walls in close proximity may require the use of fire-rated materials to stop fire from spreading between them. In addition, if a building is within a certain number of feet, often 10, to a property line or another building it may also require fire-rated materials.
The latter stipulation necessitated the use of a fire-rated exterior curtain wall for the 929 Office Tower in Bellevue, Wash. The project’s 60-minute fire-rated curtain wall system provides critical defense against fire that may travel from neighboring buildings. Because its fire-resistive glass is attached to narrow-profile fire-rated frames with a toggle retention system, it lends a smooth, frame-free exterior surface—one that blends seamlessly with adjacent, non-rated assemblies. It also preserves sightlines and access to daylight, which are central to occupant-centered design.

The smooth, frame-free exterior appearance of this fire-rated curtain wall supports a modern façade aesthetic. Credit: Courtesy of TGP
Fire-rated Glass Expands Design Possibilities in Multi-story Construction
Another less common fire-rated glass application is as a horizontal separation in buildings with multiple stories. As with walls and ceilings, floors are required to defend against fire, smoke and radiant heat. In the past, project teams were limited to using opaque materials for floors or relegating vertical connections to small, enclosed spaces.
Fire-rated glass floors changed that. Composed of impact- and fire-resistive rated glass and a laminated walking surface, these structurally load-bearing systems allow designers to reclaim unused daylighting in areas requiring a fire barrier between floors. These infill solutions push the limits of lightwells and how daylight can filter deep into a building’s interior while achieving stringent fire and life safety requirements.
In fact, two, centered and aligned fire-rated glass floor systems were used in the renovation of the historic Fayette County Courthouse. Both help achieve fire and life safety requirements while allowing views up to the renovated dome and the deep penetration of daylight from the dome’s central skylight. The result is an aesthetically cohesive and visually connected renovation.
Stairwell Enclosures and Landings Can be Made More Navigable
Visual connection can be crucial for creating an open, welcoming interior. It can also be used to highlight key architectural features (like a courthouse’s dome). For large-scale construction, visual connection can also aid wayfinding. When people can see pathways between areas of a building or context clues about their location within a building—such as color-coded wings and floors— they can more easily intuit how to get to where they want to go.
When the only fire-rated material options were opaque or small lites of glass, designing for easy wayfinding could be challenging. Fire-resistive rated glass solves these challenges by providing a transparent, fire-rated barrier between stairwells and floors. Whether it is a full-lite, fire-rated glass door or a multi-level fire-rated glass curtain wall, fire-resistive rated glazing systems can help project teams meet code requirements while supporting intuitive navigability.
A case in point, the architecture firm behind Carnegie Science Center’s PPG Science Pavilion in Pittsburgh used a 60-minute fire-rated curtain wall that spans 23-feet in height to showcase the center’s grand staircase. In application, this steel-framed fire-rated system not only visually defines the space but also contributes to easy wayfinding. Further, because it uses narrow-profile steel frames, the curtain wall provides a close visual match to an adjacent, non-rated glass façade for a cohesive, safe and navigable design.
Today’s Fire-rated Glass Prioritizes Occupant-centered Design
Developments in fire-rated glass have helped expand where and to what extent these systems can be used in the built environment. A far cry from the 100 square inch wired glass vision lites of the 20th century, today’s systems allow unprecedented levels of visual connection, daylight access and openness.
While the scope of fire-rated glass has grown, its intentions have not. These systems support project teams in creating dynamic interiors and stunning façades while meeting code-driven requirements for fire and life safety. Fire-rated glazing assemblies can contribute to a more positive occupant experience day-to-day and a safer building in case of emergency.
These systems can be specified doors and windows, but their use potential extends well beyond that—from full curtain walls to floors and more. The areas outlined in this article are just a fraction of how architecture firms have solved design challenges with fire-rated glazing assemblies. The versatility of today’s options allows project teams to unlock their full creativity throughout the built environment.
Opening Image: Fire-rated, butt-glazed assemblies support compartmentation without inhibiting sightlines. Credit: Courtesy of TGP
Devin Bowman is general manager of Technical Glass Products and AD Systems. With more than 20 years of industry experience, Bowman is actively involved in advancing fire- and life-safety codes and sits on the Glazing Industry Code Committee. To contact him, email Devin.Bowman@allegion.com.
