xxxxxxx. By xxxxxx
xxxxx
xxxx
Why is Concrete Masonry Unit Construction Not More Common in America?
CMUs are rare in the U.S. but common in the rest of the world. By Mark Fowler
The popularity of continuous insulation is now affecting CMU walls. Adding a layer of rigid foam over masonry and the cement plaster is NOT recommended. There is a perfect system designed for this and it is called exterior insulation finish systems. Ironically, in Europe, they are putting mineral wool into the cavity of red clay blocks so they can use adhered masonry veneer and keep the CI.
Typical American Home
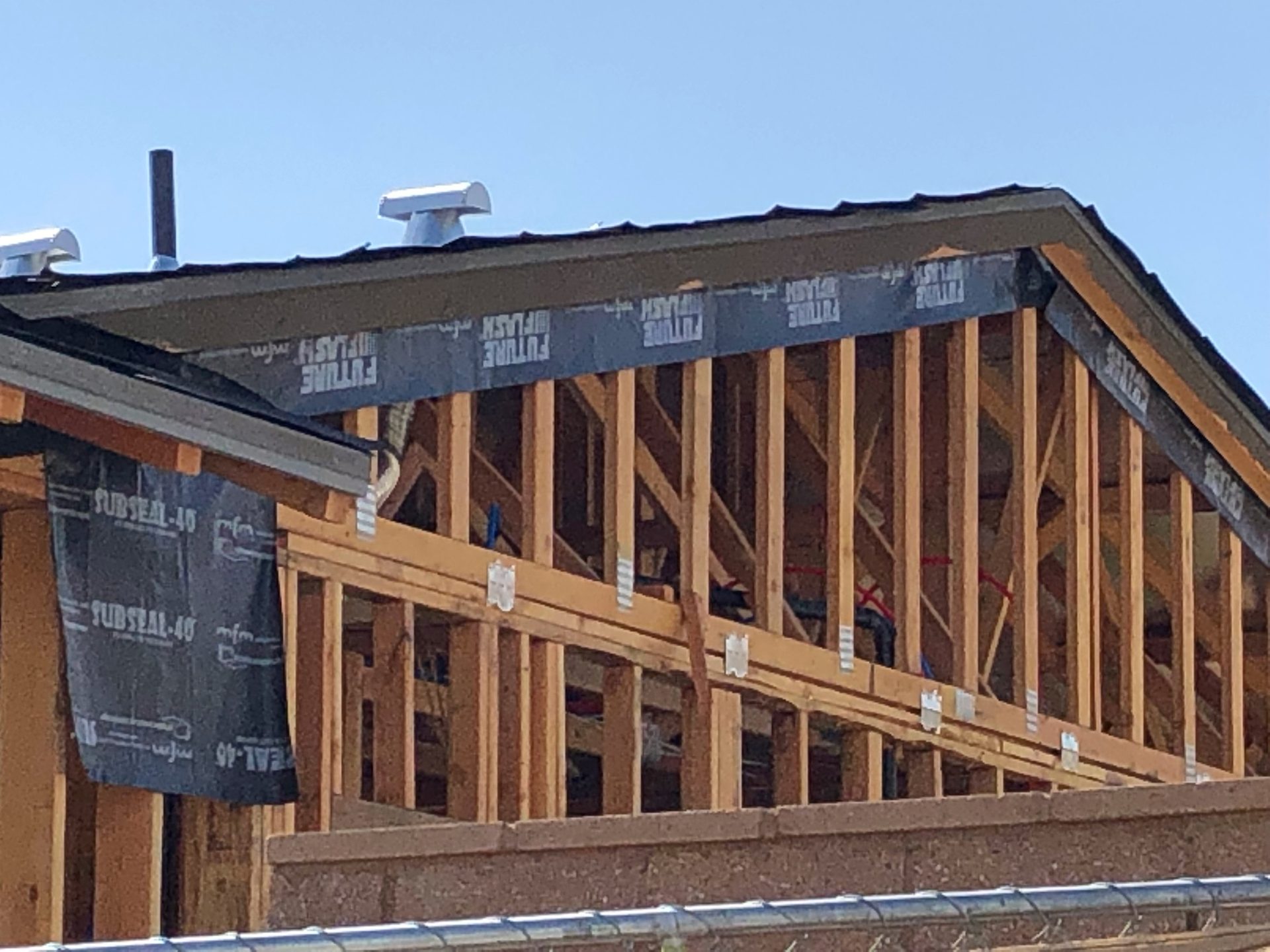
Typical European Home
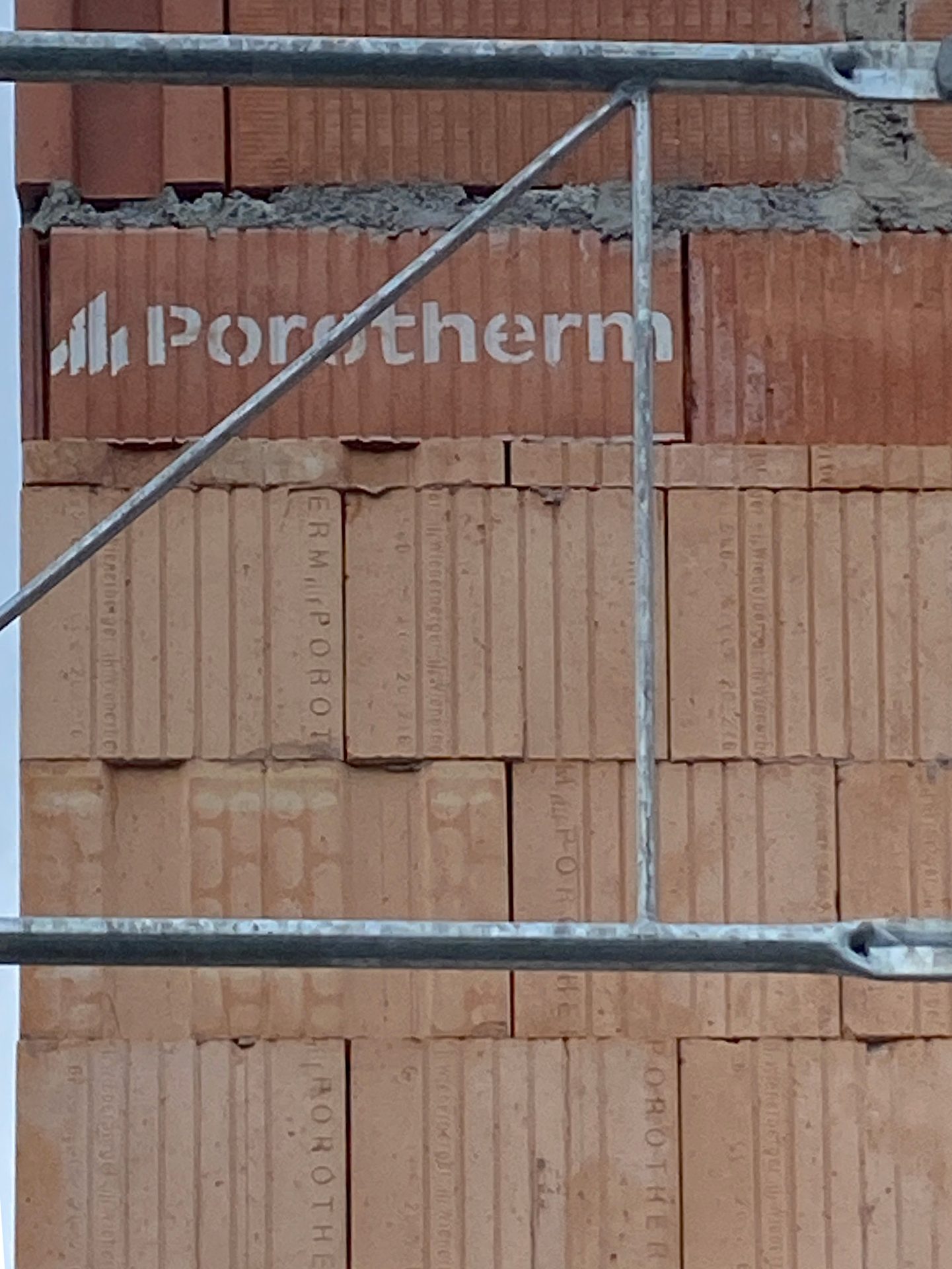
In much of the world, masonry walls are the most common substrate for stucco. ASTM refers to this as a “solid base.” Europe uses red clay units (see picture). Similar to our CMU, it is a great substrate for cement plaster. They both are absorptive and ideal substrates. Why does the U.S. not build like the rest of the world? The reason masonry walls are not as common in America is basically a two-fold answer.
- In the early days of America, we had a severe shortage of skilled masons but plenty of wood and carpenters that built furniture. Stick framing took off and we never looked back. Even after 250 years, it can be challenging to find masons in the U.S., kind of like plasterers in the South compared to finding them in the North. Light wood-framed construction is an American invention, filling the need for productivity with economics. The unitized and standard measure of studs, posts, beams, joists and rafters made construction faster and less expensive. We even have a term for these type of carpenters - they are called “framers.” They can put up the structural part of a home in record time using wood studs. Cement plaster (stucco) required a few modifications for wood framing, and this too proved to be American ingenuity.
- Another subtle reason is earthquakes. The U.S. has many earthquake zones, and stick framing tends to fare better than masonry, particularly when clad in cement stucco. While masonry can be made more earthquake-resistant with steel re-enforcing, it can be cost-prohibitive. For residential homes, wood framing and stucco are not only economical but also more resilient in the event of an earthquake. CUREE seismic studies and other reports verify this statement.
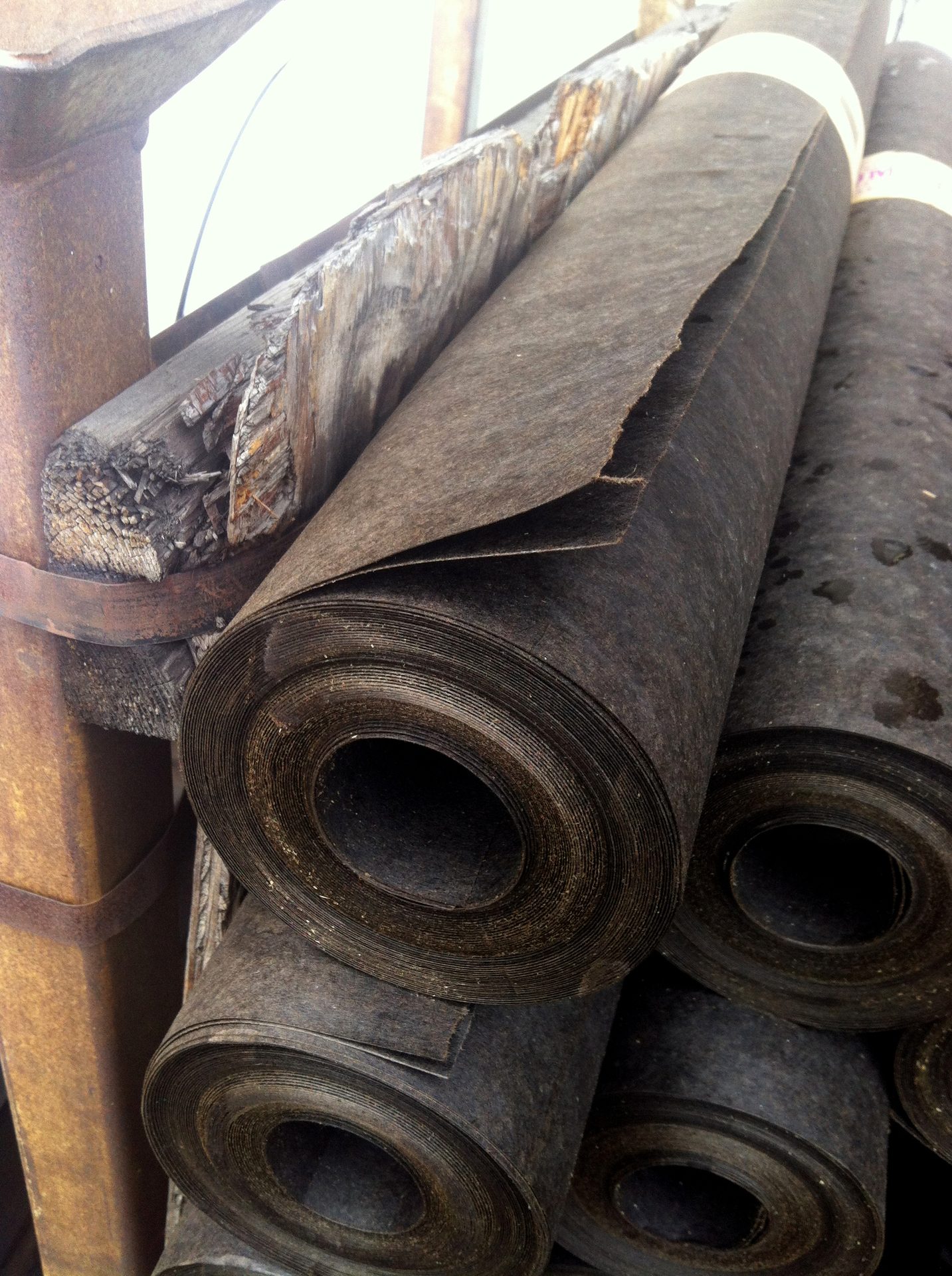
Let’s Add a Grade D Paper
While it is possible to add paper, felt or housewrap over the CMU before plastering, it is generally not advised. A sheet good becomes a bond breaker. Losing the intimate contact between the CMU and cement plaster is not a good thing. The belief that you are adding water resistance is a fallacy. Attaching the paper or felt to a masonry substrate cannot be done practically with nails, screws or staples. Using a power-actuated fastener is no better. This application will force fasteners into the masonry with high pressure. This will likely spall the masonry and tear the paper/felt. How can this be more water-resistant? In addition, fasteners are recommended to be placed into the grout joints. How can you see the masonry joints through a black felt? If a designer really wants extra water protection, there are fluid-applied WRBs that can be used. Make sure they are meant to have cement plaster bonded to them. Do not use bituminous-type compounds.
Water Penetration
CMU walls are decent at keeping water out, and adding a parge (skim) coat of cement plaster not only adds aesthetics but significant water-resistance as well. Europe has known this for centuries, and this is where the term “parge” comes from. In 1864, Portland cement was invented, making cement plaster highly water-resistant with less maintenance during its life. Several studies verify the benefits of Portland cement plaster. Most studies are from Florida, where stucco is commonly applied directly to CMU. CMU walls coated in plaster are still popular in south Florida due to excellent resistance to hurricanes. Tile flooring makes this type of construction logical for Florida and the Caribbean markets. Walls get wet, dry out and, after some cleanup, are back in service. On the other hand, if wood framing gets wet, walls typically have to be opened up to dry out or are simply replaced. Thus, we have regional preferences.
Weep screed: Cement plaster on CMU substrates is classified as a barrier moisture system, so there is no need for a weep screed as water is not intended to weep down the backside of the plaster as it does with a rainscreen. Terminating the stucco above the earth is optional and not required for masonry walls.
Plastering over masonry is the oldest and simplest form of plastering. It is also proven, as it has been done for centuries in hot, cold and wet climates. Stucco is the most popular cladding around the world by a wide margin. Stucco over masonry is the most common method of application and can be up to two inches thick in other parts of the world. The U.S. has more stringent code requirements regarding thickness of cement plaster.
Thickness Issues
Cement plaster can be skim coated or put on up to 1-1/2 inches over CMU substrates. The code states if the plaster is over 5/8-inch thick, a lath is required. The SMA recommends not adding a sheet good WRB. Attach to the grout joints and get a minimum 3/4-inch penetration into the grout. Spacing should not exceed one fastener per square foot.
Mineral Wool
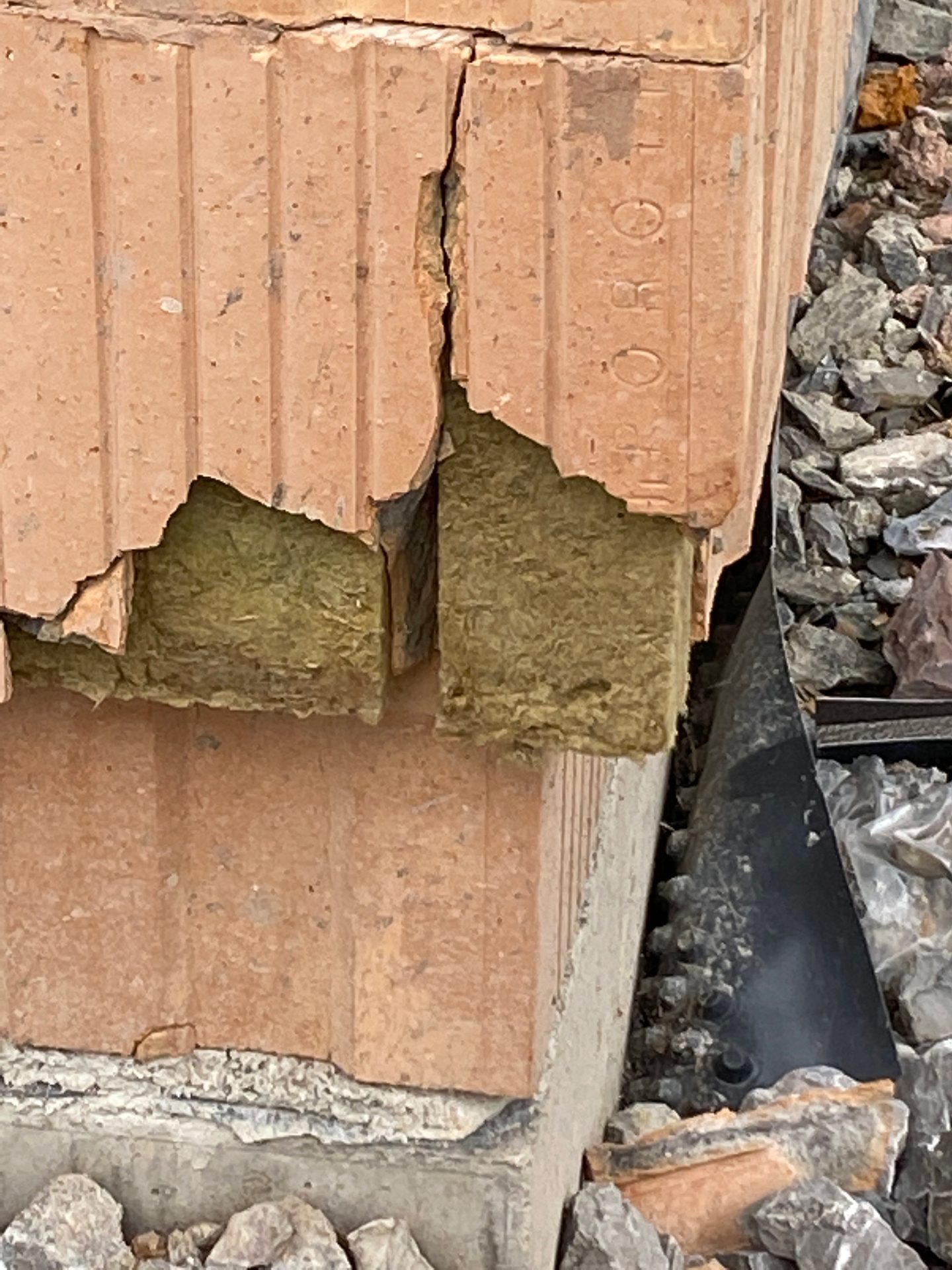
South Florida stucco on CMU
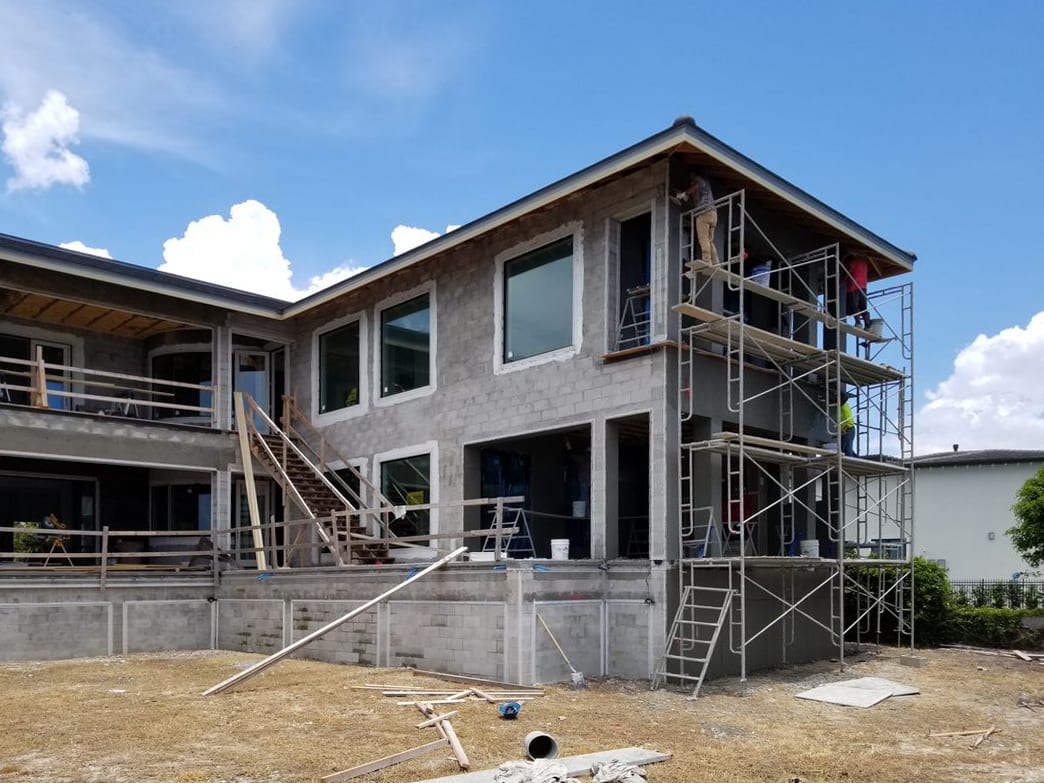
Skim coating CMU with cement plaster is good for landscape walls.
Caveat: The joints will likely show when the wall is wet. Adding a 1/4- to 3/8-inch cement skim coat before applying the finish coat will hide the joints. The joints can show through if the walls become soaked. However, that is the beauty of cement plaster and CMU; this water does little to harm the wall and dries out when the sun hits the wall. It can be a kind of “reservoir” cladding. While Americans denote reservoir as a bad thing, Europeans continue to build this way in a wide range of environments.
Windows
Unlike framed walls that frequently use nail-flange style windows integrating the paper/felt or housewrap, CMU and stucco are best done with a sealant joint around the window. Head flashings are a good idea for exposure to heavy rain areas. Sill pans under the window are also advised. These are NOT the plasterer’s responsibility to design or install. Both head flashing and sill pans should have the termination point beyond the outer surface of the plaster.
Caveats:
- This is not a drainage assembly. The wall cladding is meant to keep all the water out.
- While it is not the plastering contractor’s responsibility to install head flashing or sill pans, you can document that you asked about them and keep that documentation to protect yourself.
Balco floor pan expansion joint cover and flush mounted walland ceiling expansion joint covers create a seamless transition and coordinatedaesthetic in the Baggage Claim area at the new BNA Vision addition of theNashville International Airport in Nashville, Tennessee.
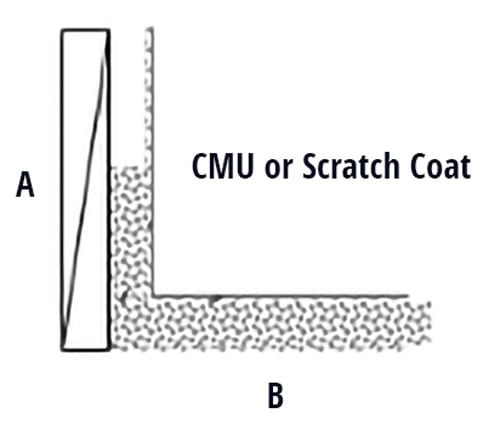
From the start of construction, the concrete blockout work of the PJC floor seismic joint cover is prepared for placement of the fire-rated seismic assembly.
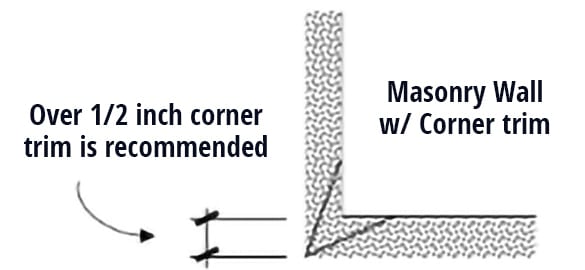
Balco supplied floor pan expansion joint covers and flush mounted wall and ceiling expansion joint covers for wide openings. The low maintenance Terrazzo flooring is an ideal selection for transitions from carpeting to high traffic areas such as restrooms and water fountains.
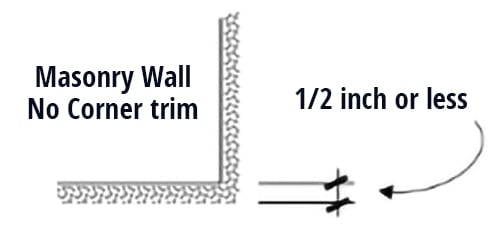
Corners
The use of trim accessories for corners on framed walls is common. For CMU walls, they are kind of a hit or miss. The SMA is often asked if corner trim accessories are required for CMU walls. The short answer is no. However, they have a benefit, and the thickness of the cement plaster is typically the guiding key to follow. Less than 1/2-inch of cement plaster makes the corner trim hard to align and most forgo using them. Thicker plaster (not required) can really benefit from installing these trims. Some plasterers prefer to make their own corners using a straight edge. (See Trade Tip and graphics.)
In Florida, it is common to use PVC corner bead, and they often apply the corner with an adhesive to the masonry wall. The adhesive must be waterproof and set prior to plastering. The key for all trim accessory attachments is that they do not move during the application of the plaster.
Trade Tip
Making a cement corner without trim in five steps:
This is best done over a substrate that absorbs moisture, such as CMU or a cured scratch coat of cement.
- Apply daubs of mortar to Side A of the corner.
- Adhere a dampened straight edge.
- Align straight edge to be plumb and to extend out to the desired plaster thickness for side B.
- Fill side B with mortar using the adhered straight edge as a guide (skillful touch required).
- Slide the straight edge off the corner so as not to disturb the fresh corner.
Corner by Name
On the East Coast, they use the term “cornerbead” regularly. On the West Coast, they use the term “corner-aid.”
However, there is a technical difference between the two. The welded wire corner is an aid.
References
- xxxxxxxxxxx
- xxxxxxxxxxx
Images courtesy of Stucco Manufacturers Association.
Author bio information goes here Mark@markfowler.org. Author bio information goes here Mark@markfowler.org. Author bio information goes here Mark@markfowler.org. Author bio information goes here Mark@markfowler.org. Author bio information goes here Mark@markfowler.org. Author bio information goes here Mark@markfowler.org. Author bio information goes here Mark@markfowler.org. Author bio information goes here Mark@markfowler.org.
xxxxxxxx
