Ways to decrease your home’s energy output and save you money. By Czyrelle Talento
Innovative Insulation Solutions for an
Energy-Efficient
Home
Innovative Insulation Solutions for an
Energy-Efficient Home
As codes and standards change, it is of utmost importance to constantly find innovative ways to improve the quality and efficiency of homes and buildings. A building is no longer just a combination of forms, blocks and boards; it represents the efforts to reduce our carbon footprint, build responsibly and sustainably. That means providing homeowners, architects, builders and contractors with the right building solutions to ensure green and energy-efficient construction.
Here we take a look at some of the innovative insulation solutions for your home, from foundation wall systems to exterior wall insulation and hydronic radiant heating systems, to enable you to build an energy-efficient home that helps in reducing operational and maintenance costs.
For the foundation of a home, insulated concrete forms are considered a more environmentally friendly product because they use significantly less concrete than traditional foundations, all while providing an added layer of insulation to inhibit thermal transfer and help keep heating and cooling costs in check. Energy-efficient homes can also use ICFs in above-grade walls.
If you are building a stick-frame home, rigid exterior wall insulation provides continuous insulation with a high thermal and flexural performance.
Some ICF panels for radiant heating have been specifically designed to provide the most cost-effective installation and performance characteristics for hydronic radiant floor heating systems.
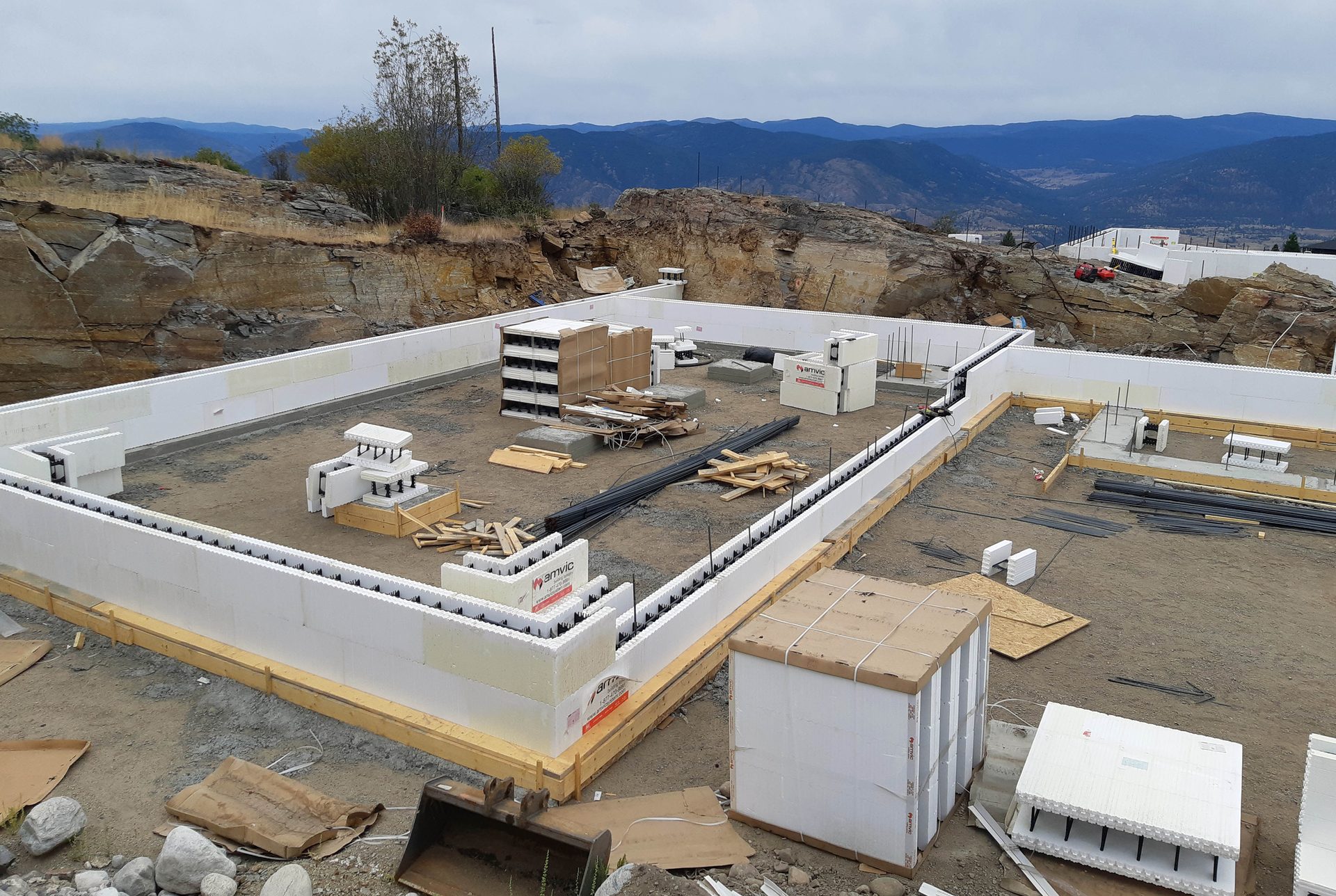
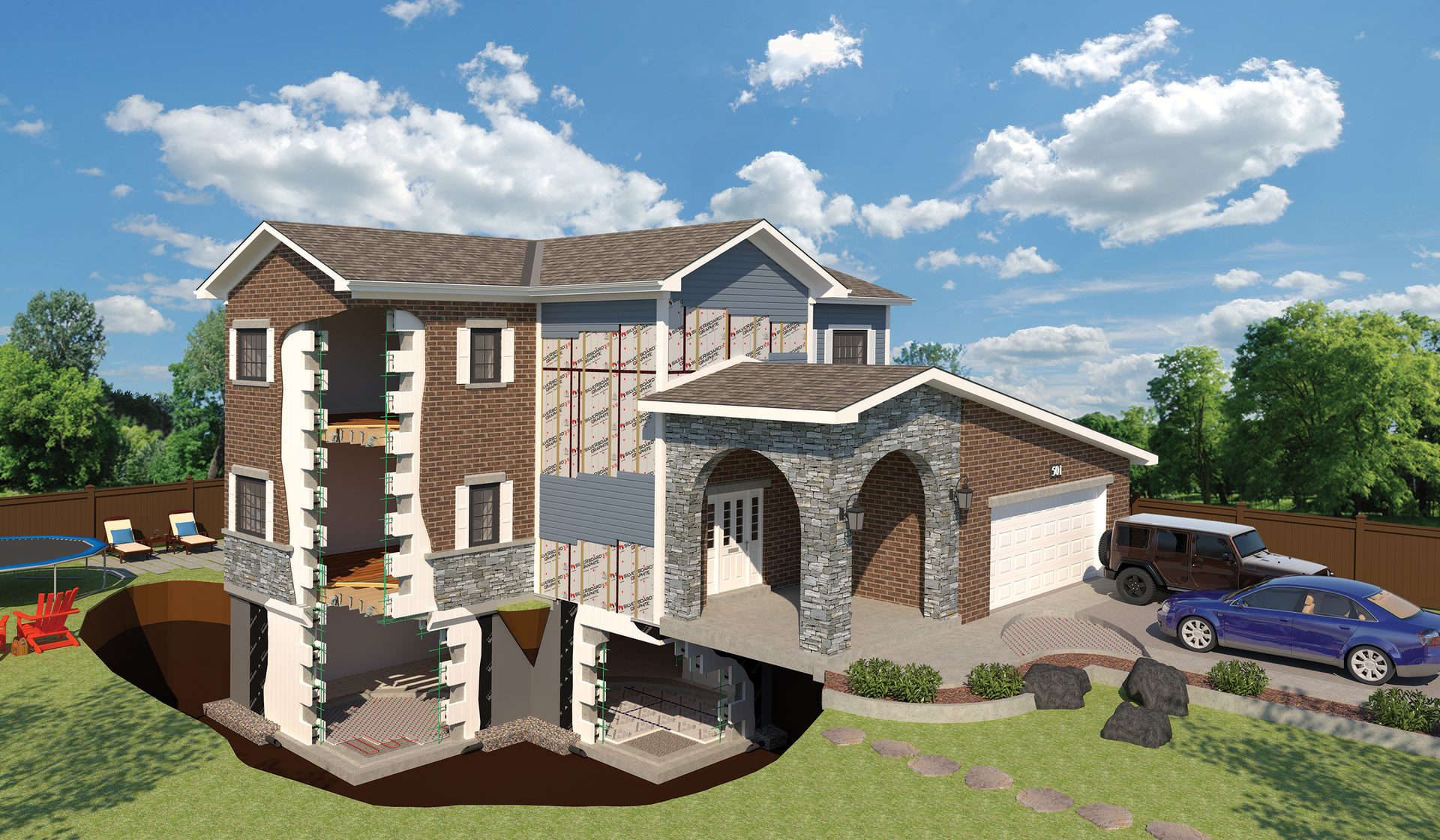
Foundations and Basements
Concrete foundations were historically constructed by pouring concrete into temporary forms, which were removed when the concrete was cured. When built with insulated concrete forms, foundation forms remain in place and provide continuous insulation on each side of the concrete, with integrated framing incorporated within the form itself. With continuous insulation on both sides of the concrete wall, ICF structures provide dramatic savings in energy consumption and operating costs.
With its innovative design, ICFs can increase the speed of construction, reduce labor costs and provide the highest level of performance during and after installation.
The combination of the patented, reversible interlock, EPS composition, innovative web design, web spacing and fully reversible ICF block ensures a structurally superior wall system.
This 5-in-1 ICF system incorporates the structure, insulation, vapor barrier, sound barrier and framing.
Why Build an ICF Foundation?
- ICFs provide a continuously insulated wall with a vapor barrier all the way to the floor joist.
- Superior structural strength of the foundation/basement wall.
- More efficient heating and cooling of the basement during winter and summer, respectively.
- Improves indoor air quality and provides superior sound attenuation.
- Basement walls will be ready for drywall, no framing, insulation or vapor barrier needed.
- Avoids cracked foundation walls and leaky basements, as the concrete is protected by the very forms that create its shape.
- One trade does the concrete forming, insulation, air and vapor barrier, and framing.
- Concrete can be placed year-round and under adverse weather conditions.
- Much faster time of construction. In most of the cases analyzed, ICFs have saved over 50 percent of the time needed to achieve the same result.
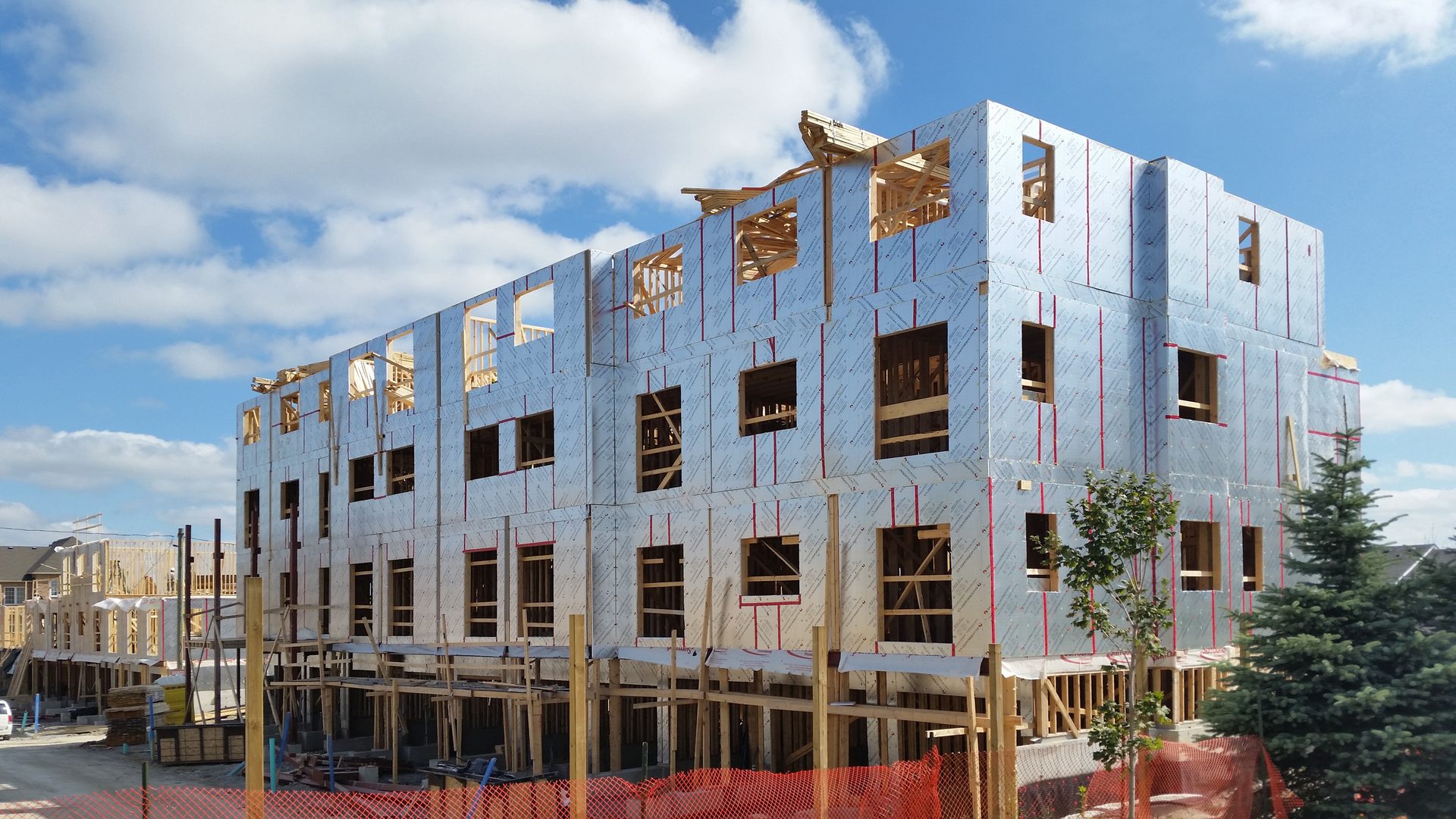
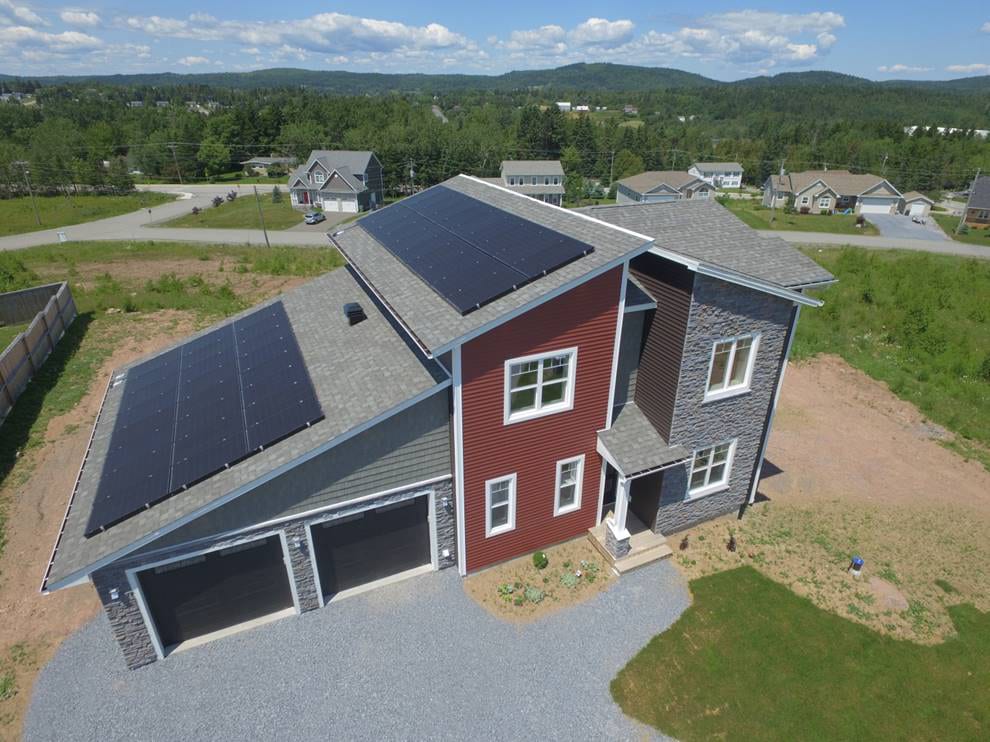
Exterior Wall Insulation
ICFs are a cost-effective and high-performing rigid board insulation ideal for exterior wall assemblies. Some forms have an expanded polystyrene base material that embeds “graphite” particles, which increases the thermal performance of the EPS insulation.
The graphite EPS beads reflect radiant heat energy, similar to the effect of a mirror, and increase the materials’ ability to resist the flow of heat or R-value, thereby providing exceptional long-term R-value retention and performance. The forms are available in many sizes and R-values, including the common R5, giving you the most efficiency.
Key Benefits:
- The proprietary high-strength, reflective metalized film layer on both faces dramatically improves overall board strength and flexibility.
- Together with the patented micro-perforated film, when correctly taped and flashed, provides the necessary second plan of protection.
- Creates thermal envelope for maximum heat/cooling efficiency.
- Highly flexible for radius walls.
Solution for Exterior Wall Insulation for Builders
- More durable during the construction process and various weather conditions.
- Accepts taping, which adheres quickly and permanently to film.
- Built-in air and moisture barriers and delivers long-term stable R-value.
- Provides level, rigid surface for exterior finish materials.
- Lightweight, easy to handle and reduces waste at the site.
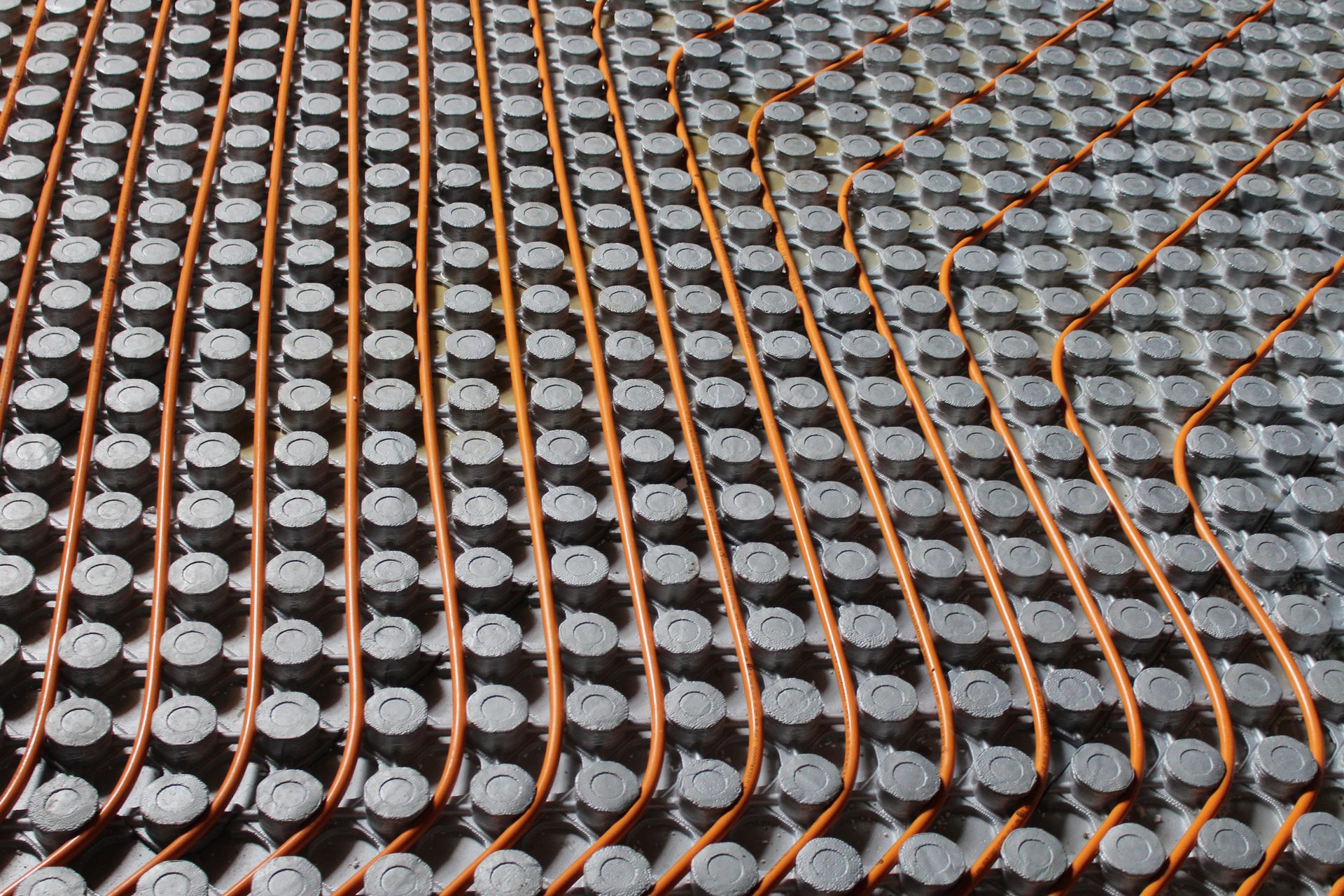
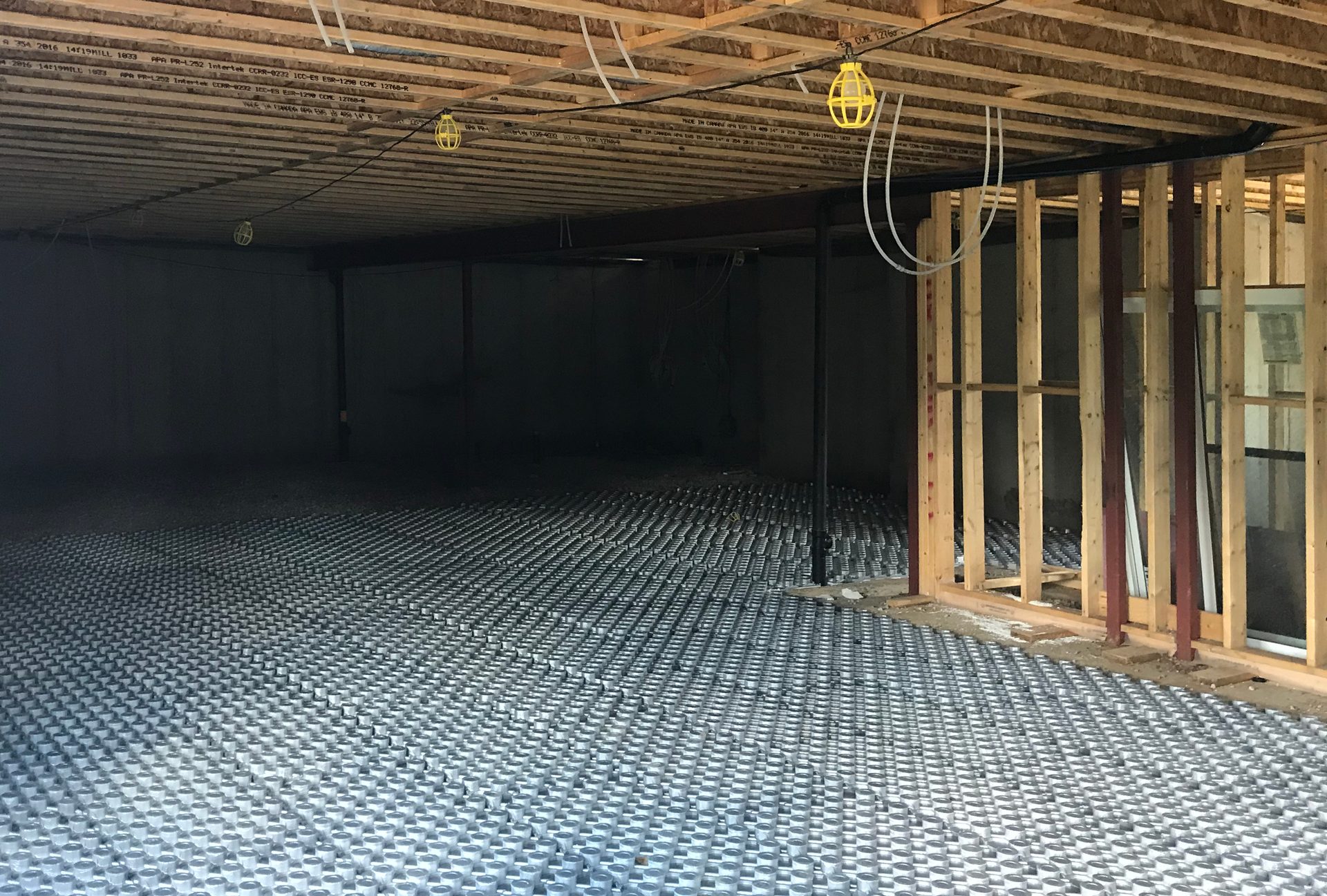
Hydronic Radiant Floor Heating
Hydronic radiant floor systems save energy and lower fuel bills because radiant heat performs better at lower water temperatures, enabling you to lower the thermostat. Further savings can be realized, as running a high-efficiency boiler at lower temperatures increases its lifespan.
In addition, hydronic radiant heat is more efficient than other systems because it uses moderately low water temperatures to heat your home. In effect, the entire floor is a radiator, so it doesn’t have to be as hot as conventional radiators. Boilers can heat water to lower temperatures more efficiently than they can heat water to higher temperatures.
Some insulated panel are an under-concrete insulated panel for hydronic radiant heating installations. They have been specifically designed to provide easier, faster and more cost-effective installation and performance for hydronic radiant in-floor heating systems.
Some insulated panels consist of expanded polystyrene insulation molded to high-impact polystyrene film. This combination makes for a stronger, energy-efficient and more resilient interlocking panel.
Building homes that are durable, resilient, environmentally friendly and resource-efficient begin right from the beginning of the building’s life-cycle; from the planning phase and into the construction, operation and maintenance phases.
In today’s day and age, it is important to take proactive measures to ensure sustainable and energy-efficient construction to contribute to building safer communities and providing a healthier way of life for years to come.
Images courtesy of Amvic Building System.
Czyrelle Talento is the marketing coordinator and creative lead for Amvic Building System. With her marketing experience, Talento creates engaging content from digital to traditional marketing strategy. Throughout her experience with Amvic, she manages to build and maintain relationships with architects, engineers, specifiers, contractors, property managers and homeowners. As part of the building material industry, she ensures to provide product knowledge as it continues to lead its way in home and building construction.
