Faux Real?
Curb appeal, performance and ease-of-installation of resin-cast shapes. By Karine Galla
Contractors and applicators charged with delivering classic looks for the building façade hope that the architect on the job will make product selections based on the rules of engagement in today’s construction environment. There are multiple drivers: ease of installation, long-term reliability and durability, energy efficiency, and aesthetics.
Taken another way, how do you deliver the time-honored look of traditional brick or wood without having construction crews lay brick and mortar, cut and ship lumber, or handle large and heavy fiber cement panels? How can a building façade look authentic while simultaneously capitalizing on all the advancements in material science?
Resin-cast Shapes Address Many of These Questions
Based on their appearance, resin-cast shapes deliver undeniable curb appeal. Even the discerning eye has difficulty determining that the material used is not traditional brick or wood. Simultaneously, the base material for resin-cast brick or wood is flexible, enabling architects to design buildings with curved bricks or wood.
Resin-cast shapes give architects added aesthetic versatility. Wood shapes come in a variety of wood grain patterns, avoiding the pitfall of duplicating patterns often seen in other cladding solutions. The material has depth, and the texture can be felt and seen. Similarly, resin-cast bricks can be made to match traditional brick textures and colors while also being able to create unique looks.
Consider the flexibility afforded by resin-cast shapes. They can be used in exterior and interior wall applications, soffits and over engineered systems, concrete, concrete masonry, and stucco walls.
Then comes the highly desirable performance characteristics of resin-cast building products. Compared to their predecessors, they require little maintenance and can easily be repaired. Unlike the natural material they emulate, resin-cast products will not warp, crack, or chip, and they are less prone to efflorescence. They can also be enhanced with a wide variety of coatings for increased UV resistance or hydrophobicity. These materials have been fully tested and comply with the current building codes, including NFPA 285, NFPA 268, ASTM E119, and ASTM E84.
On the job site, resin-cast shapes provide peace of mind and generate efficiencies for the contractor, the general contractor, and the architect. One trade can install multiple cladding solutions over the same building envelope, thus avoiding issues of material compatibly and transitions. The material is lighter. It is easier to handle and carry, creating less fatigue for installers. The shapes are adhesively attached and therefore require no fasteners or anchors. Crews can easily cut the shapes to size on the job using shears. All of this adds up to reduced reliance on skilled labor and a faster installation timeline. In addition, because they are silica-free, resin-cast shapes are safer and easier to handle.
Resin-cast shapes are particularly well suited for the prefabricated construction environment, where speed of installation is a requirement. A recent multi-family construction project in Toronto, Canada, offers an example of this concept at work.
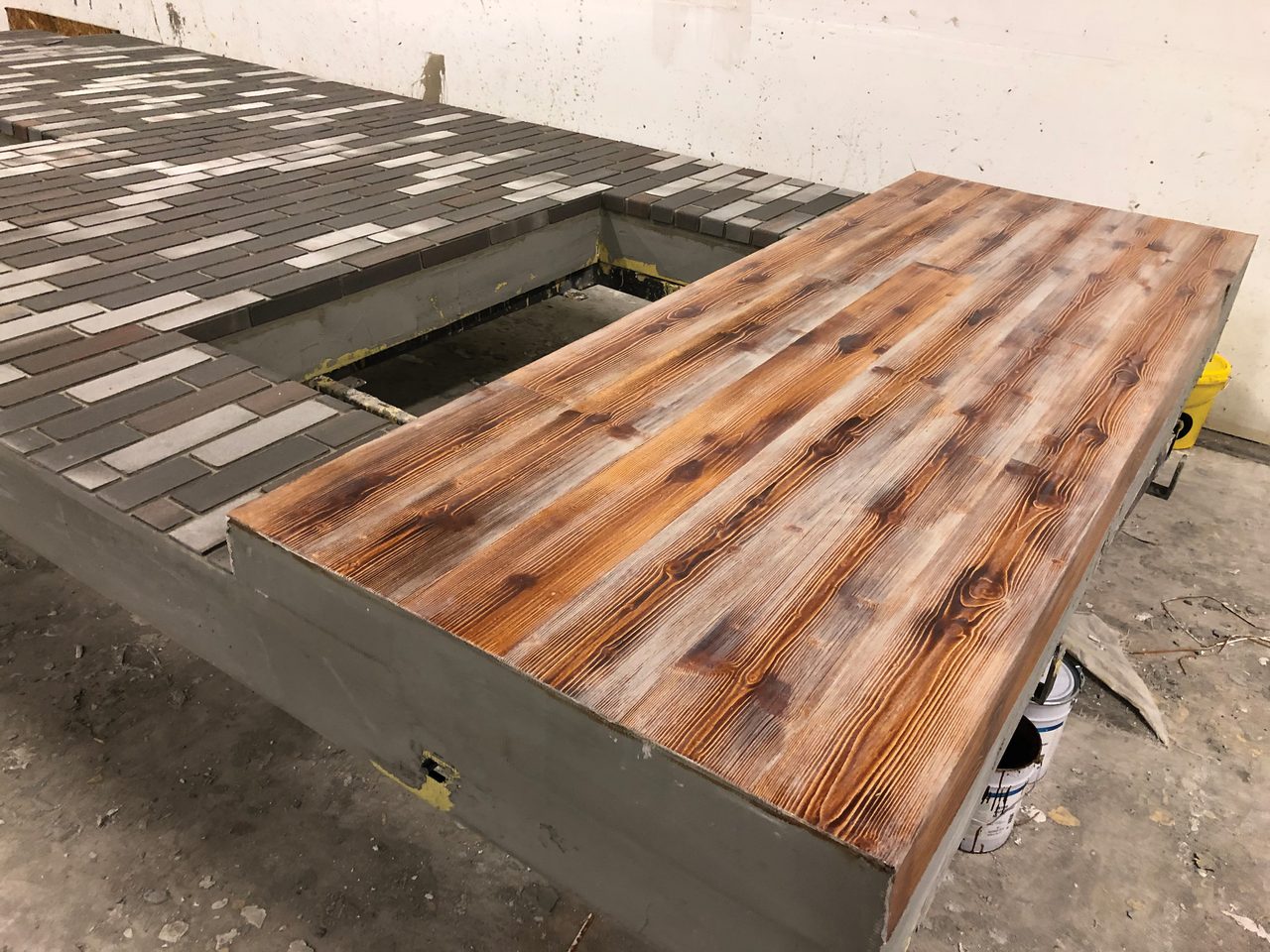
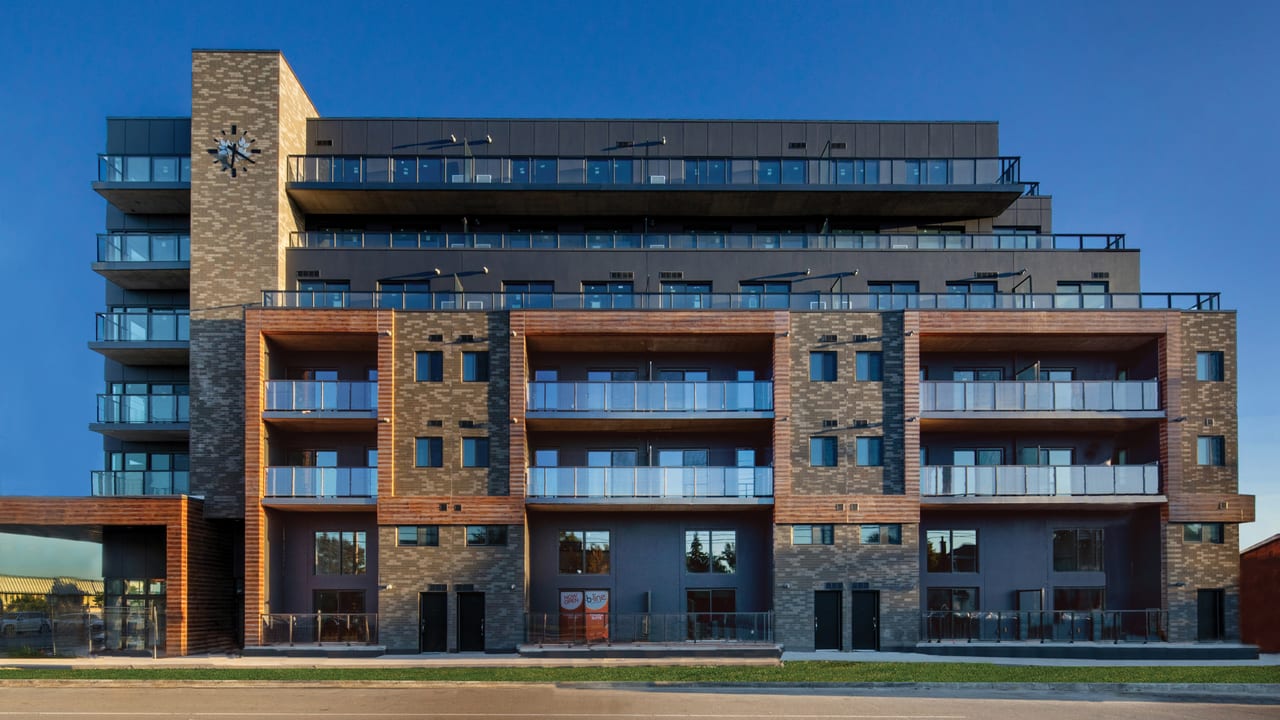
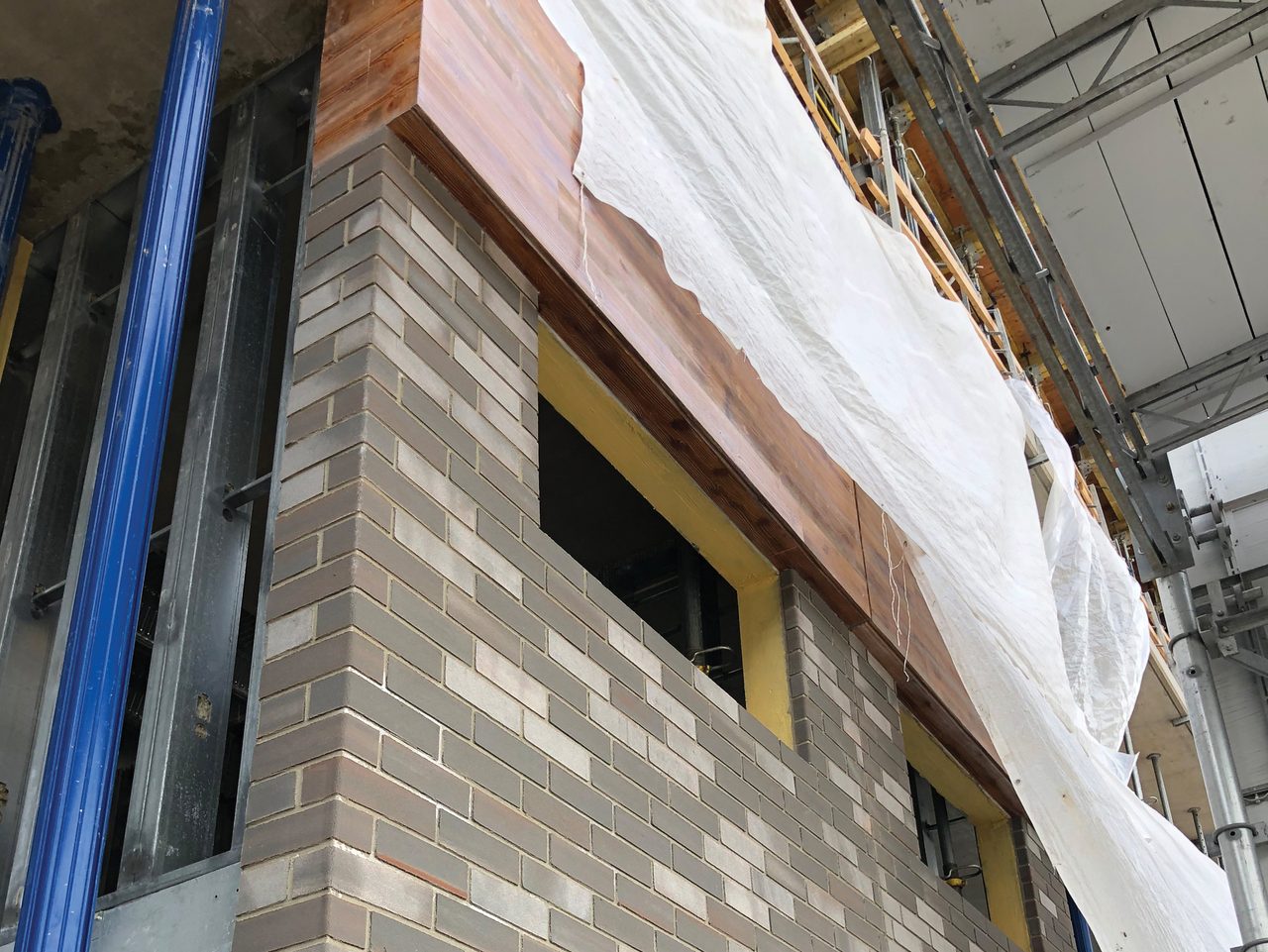
An Uncompromising Vision
Situated just west of downtown Toronto, B-Line Condos are built to impress. Ideal for residents seeking luxury living in an urban setting, they are near two major highways and close to public transportation.
During the design phase, the developer for B-Line Condos expressed three challenges to consider:
- The residences must have continuous insulation to accommodate for Toronto’s harsh winters.
- The condos must boast a complex, modern, sophisticated design with multiple finishes for the exterior wall.
- The job site is very tight and has very little room for scaffolding, making on-site construction of the building’s façade impossible.
The solution: panelization using tested, proven, warranted wall panels that are fabricated in a controlled factory environment and delivered to the job site for installation.
Designed to Impress, Engineered to Last
Marco De Simone of Royalpark Homes, the developer on the project, had reservations about whether prefabricated panels produced offsite in a factory environment could deliver on his design vision for the façade. A tour of buildings in Europe that utilized the solution convinced De Simone that the panels could create the modern look he sought.
The solution: Elaborate, prefabricated wall assemblies using lightweight panels that are both energy efficient and durable. The panels include continuous insulation, a waterproof air barrier and a ventilation cavity.
The design of the condominium complex called for three finishes for the external cladding: metal, brick, and wood.
To achieve the look of brick and wood, the project team selected resin-cast brick and wood to integrate with custom finishes.
The result was a multi-faceted building façade for B-Line Condos, one that solved a host of challenges concerning energy efficiency and aesthetics. Moreover, prefabrication drove a more aggressive completion timeline. Project leaders estimate that what would have taken a year was instead completed in two months.
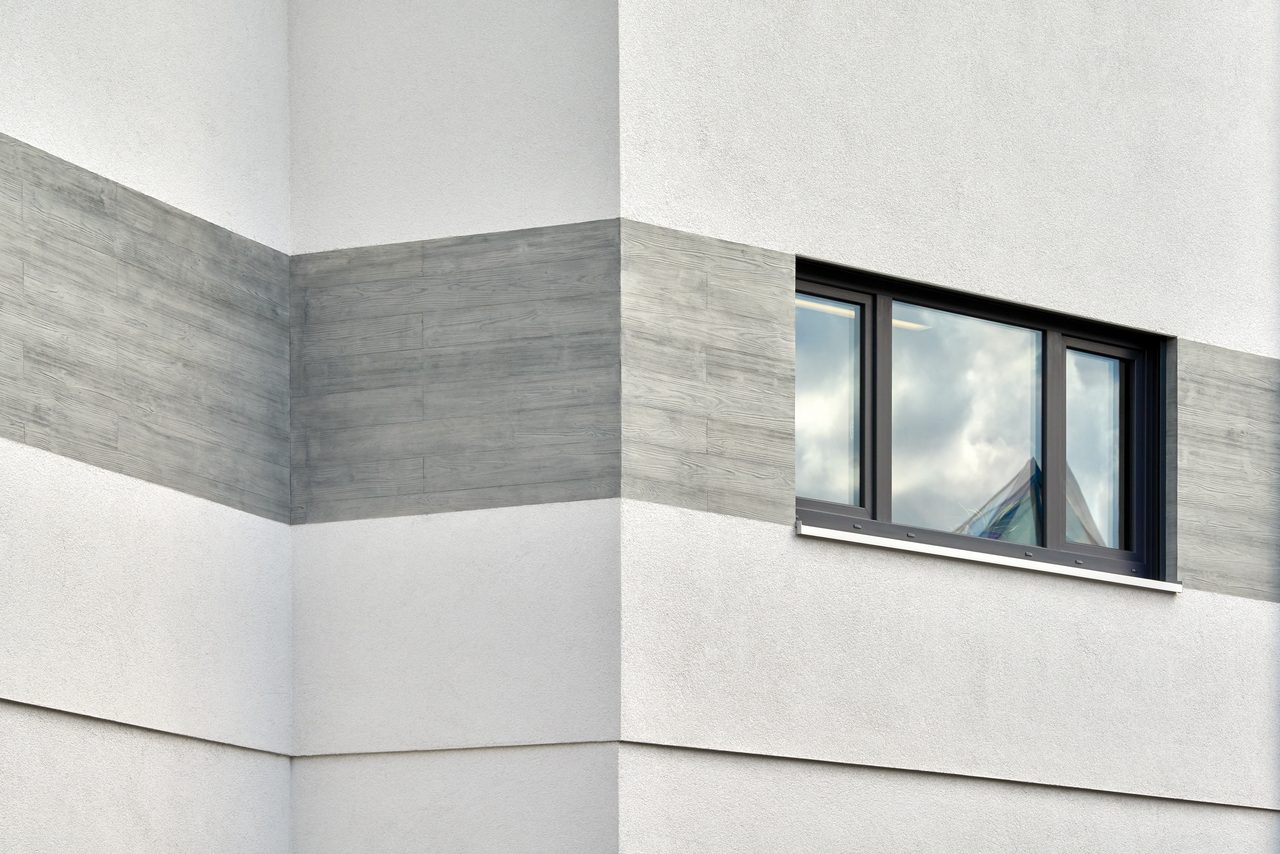
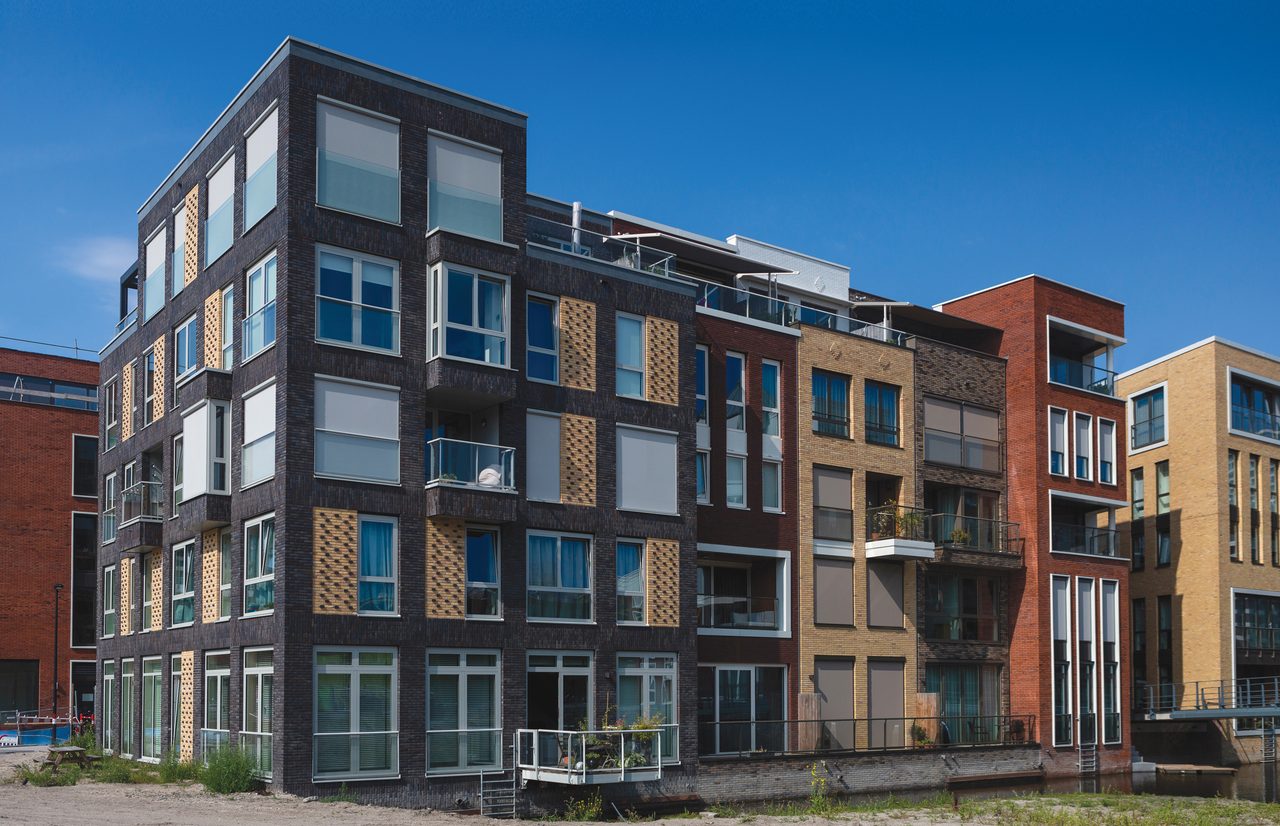
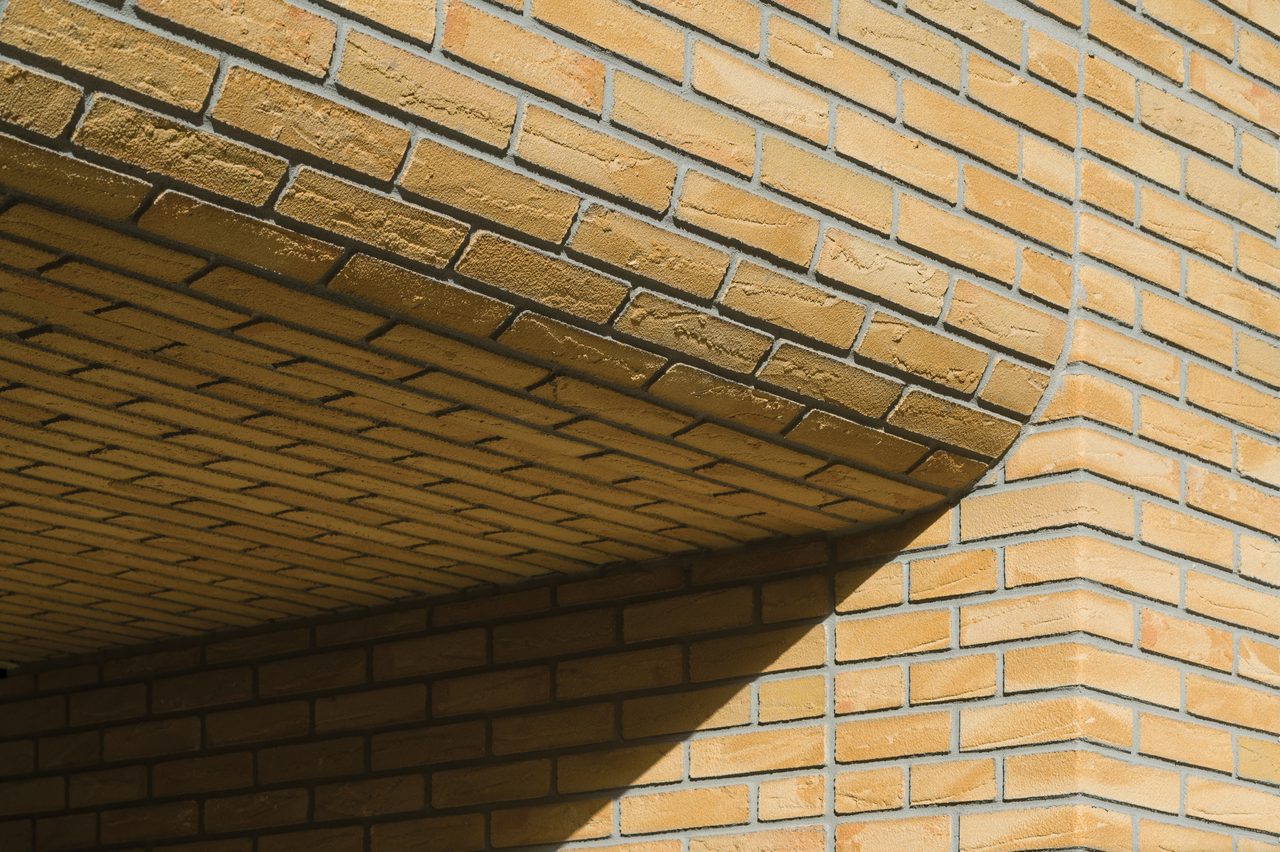
The Case for Sustainability
Resin-cast shapes as a solution for the building envelope come with convincing credentials when it comes to design freedom, durability, efficiency, and ease of installation.
They also have sustainability credits, including a reduced carbon footprint driven by reducing the energy used in the manufacturing process and when it comes time to ship the product.
Consider the temperature required for a kiln to make bricks or the amount of effort, time, and logistics required to cut down, ship, and cut lumber to be used for a wood façade. Compare that to what it takes to manufacture corresponding resin-cast shapes, and the energy savings is evident.
When the product is ready to be transported, resin-cast shapes are made of thinner, lighter-weight material than traditional claddings. That translates into lighter loads and a lower carbon footprint.
Finally, with lightweight materials and panels, the structural requirements of the building are reduced, meaning less structural concrete and steel is used in the overall building design, both of which are typically high carbon footprint materials.
Customization with Built-In Performance
When it comes to selecting the right façade solution that delivers authenticity in appearance, resin-cast shapes give building professionals plenty of choices. From size, color, and texture to the engineered system that sits below the cladding, resin-cast shapes empower architects to take control of the process and customize the design of their project without compromising on visual appeal or long-term performance.
Add in a system approach, and the project is managing fewer variables overall. Instead, the project benefits from a fully integrated, tested, warranted solution, all from one manufacturer.
This leads to desirable outcomes for everyone involved in the construction process: Greater certainty, longer-term durability, and a unique look that will stand the test of time.
Images courtesy of Sto Corp.
Karine Galla is senior product manager for Sto Corp. She has more than 17 years of experience in product marketing in EIFS, stucco, air and moisture barriers, and other materials. Galla has a master’s degree from the University of Lyon, France. She is multilingual and holds AWCI’s EIFS—Doing it Right and Building Envelope certifications, as well as the ISO Internal Lead Auditor certification from Georgia Tech.
